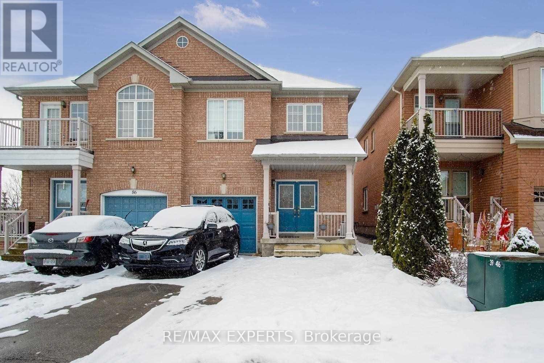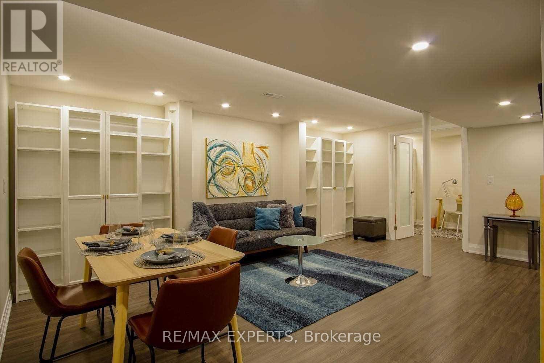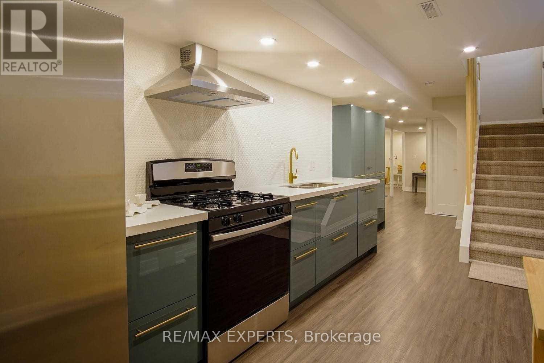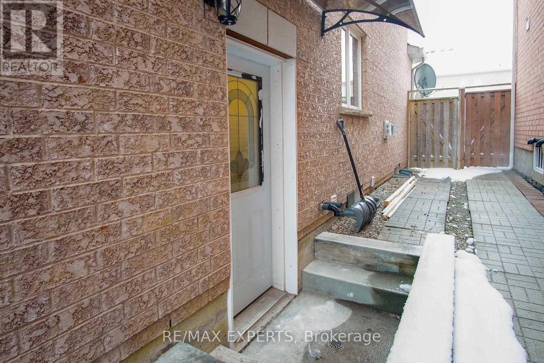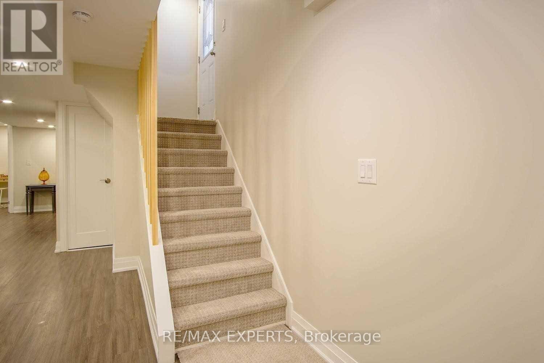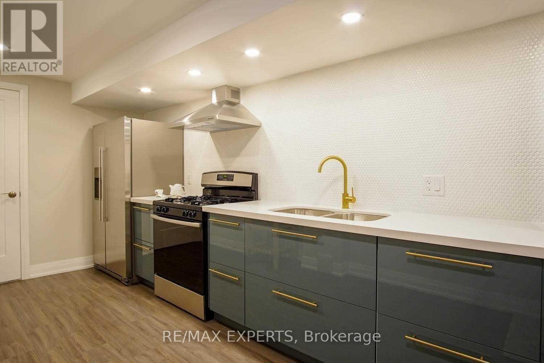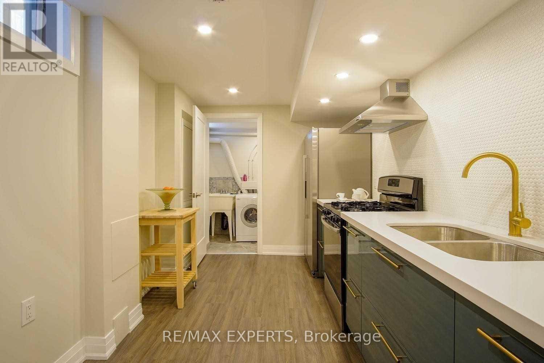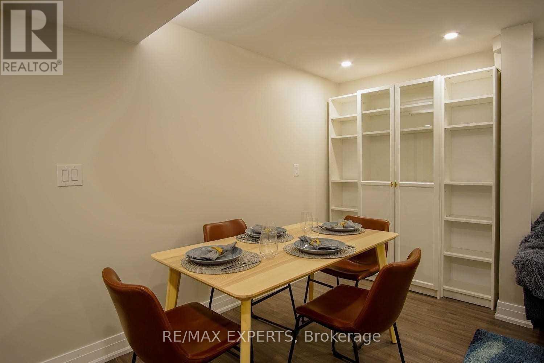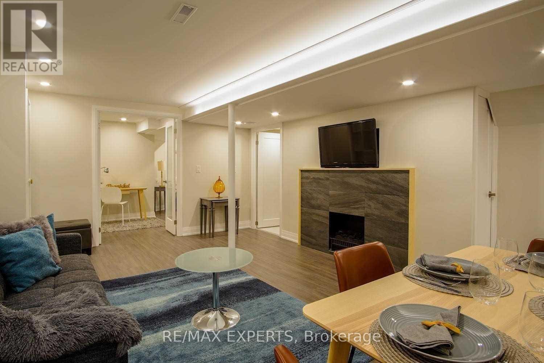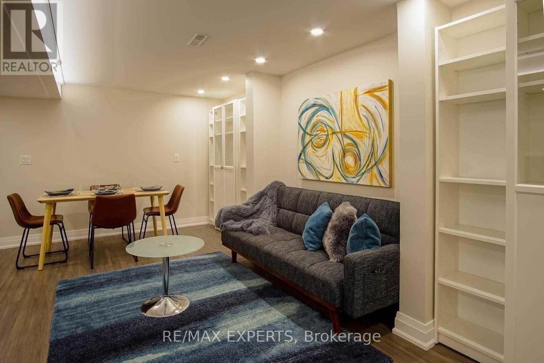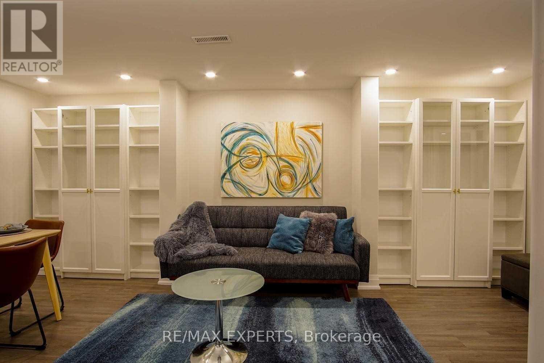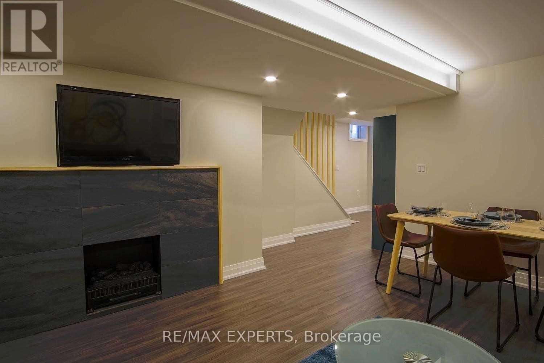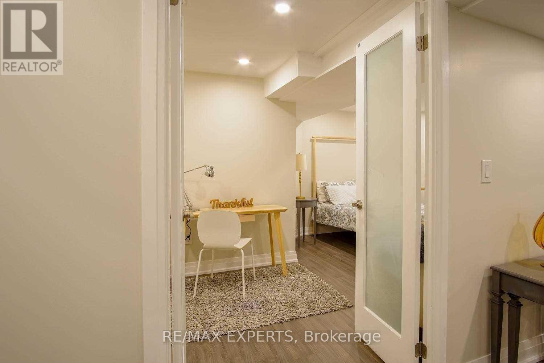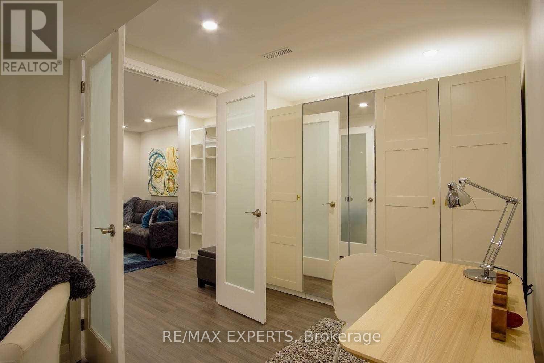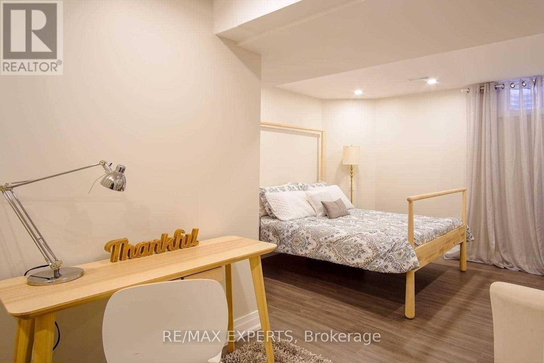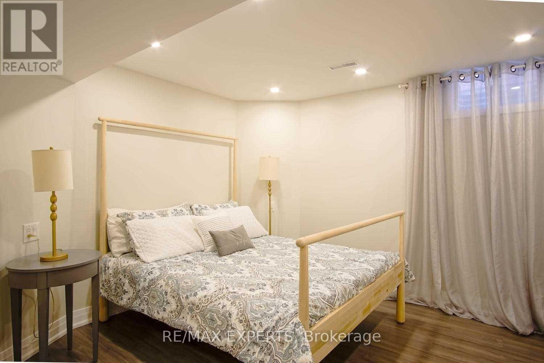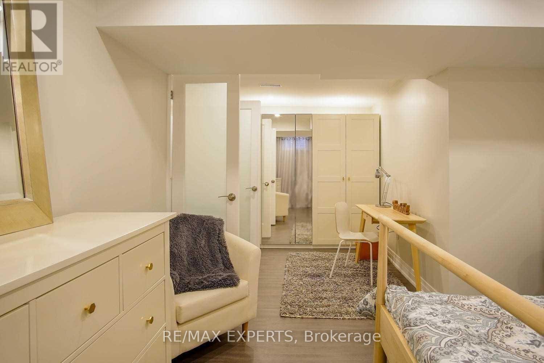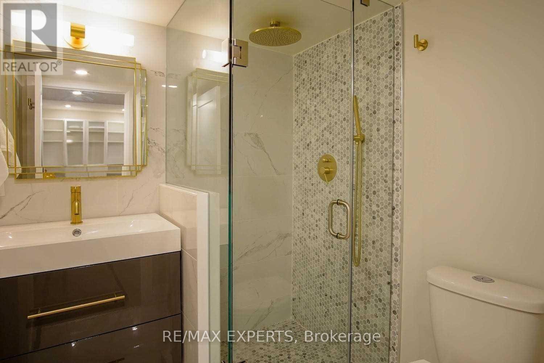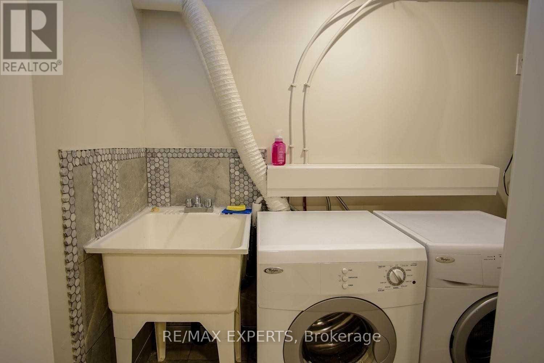1 Bedroom
1 Bathroom
Central Air Conditioning
Forced Air
$1,950 Monthly
Fully furnished, professionally updated, bright and spacious basement apartment with separate entrance in Vaughan's desirable Vellore Village! This open floor plan, includes a full size kitchen with pantry & stainless steel appliances, 1 generous-sized bedroom with extended space for office/den, combined living & dining area provides an ideal space to entertain family and friends,3 piece bathroom, separate laundry room for convenient living and plenty of closet space throughout! It is ideally located within minutes of Highway 400, walking distance to schools, shopping and public transit. Includes one outdoor parking spot. Tenant to pay own utilities/internet/cable/phone. **** EXTRAS **** Utility costs shared with main floor tenants. Basement Tenant to pay an additional $200.00 flat rate fee per month for it's share of hydro, water & gas. Appliances included for tenant's use. A+++ Tenant only. (id:34792)
Property Details
|
MLS® Number
|
N8172960 |
|
Property Type
|
Single Family |
|
Community Name
|
Vellore Village |
|
Parking Space Total
|
1 |
Building
|
Bathroom Total
|
1 |
|
Bedrooms Above Ground
|
1 |
|
Bedrooms Total
|
1 |
|
Basement Development
|
Finished |
|
Basement Features
|
Separate Entrance |
|
Basement Type
|
N/a (finished) |
|
Construction Style Attachment
|
Semi-detached |
|
Cooling Type
|
Central Air Conditioning |
|
Exterior Finish
|
Brick |
|
Fireplace Present
|
No |
|
Heating Fuel
|
Natural Gas |
|
Heating Type
|
Forced Air |
|
Stories Total
|
2 |
|
Type
|
House |
Land
Rooms
| Level |
Type |
Length |
Width |
Dimensions |
|
Basement |
Living Room |
|
|
Measurements not available |
|
Basement |
Dining Room |
|
|
Measurements not available |
|
Basement |
Kitchen |
|
|
Measurements not available |
|
Basement |
Primary Bedroom |
|
|
Measurements not available |
|
Basement |
Den |
|
|
Measurements not available |
|
Basement |
Laundry Room |
|
|
Measurements not available |
|
Basement |
Bathroom |
|
|
Measurements not available |
https://www.realtor.ca/real-estate/26667911/bsmt-88-andes-cres-vaughan-vellore-village


