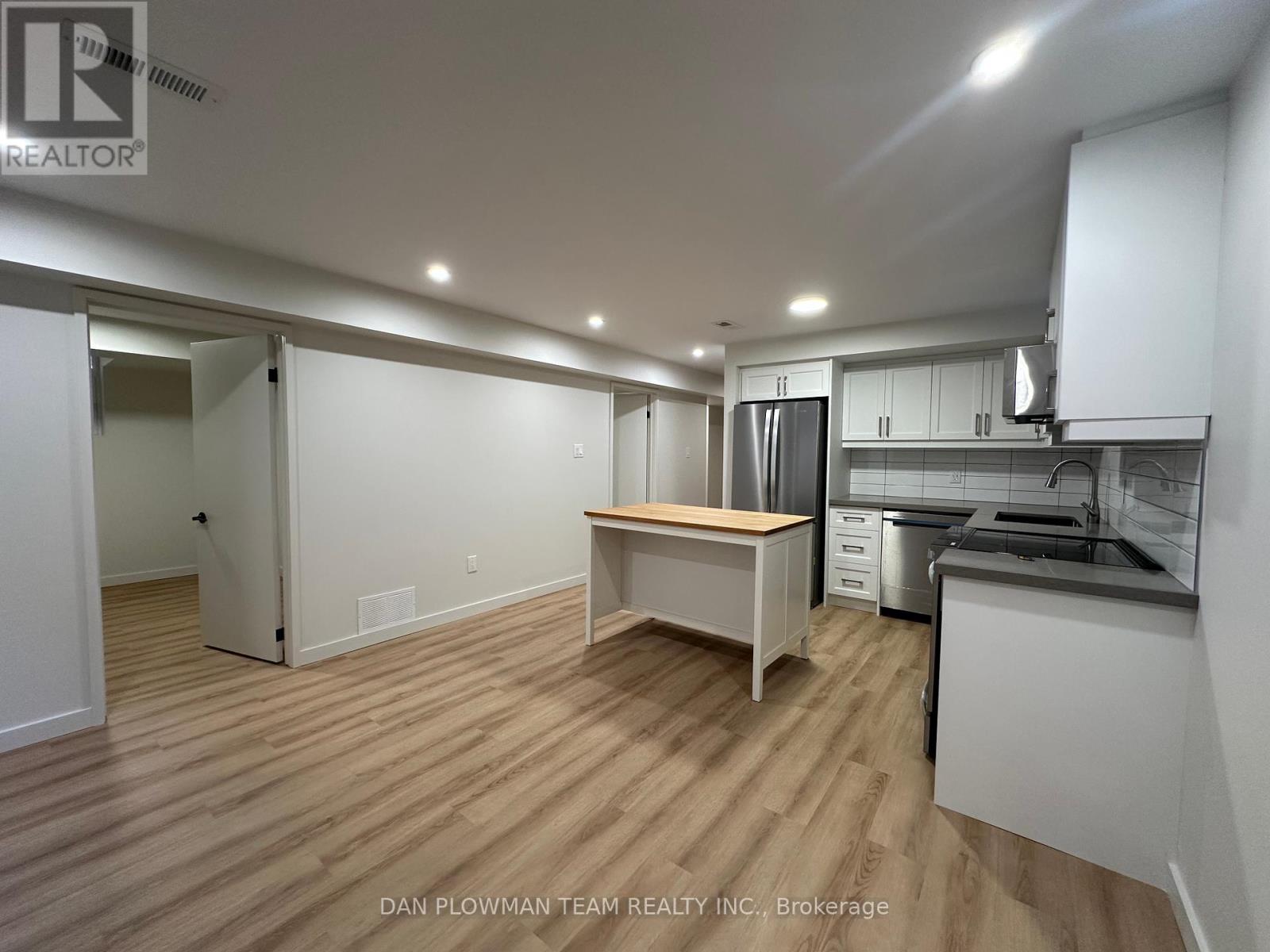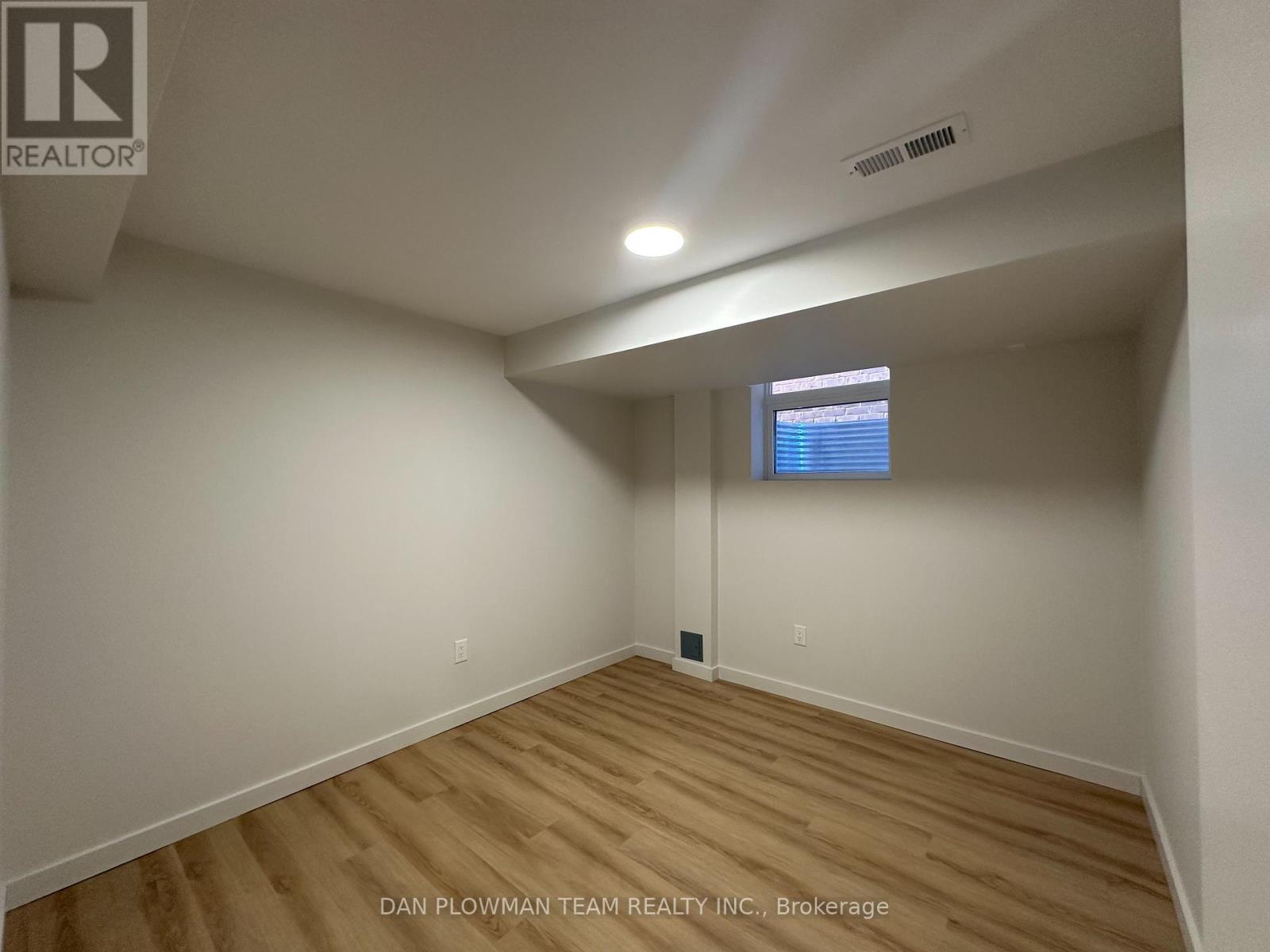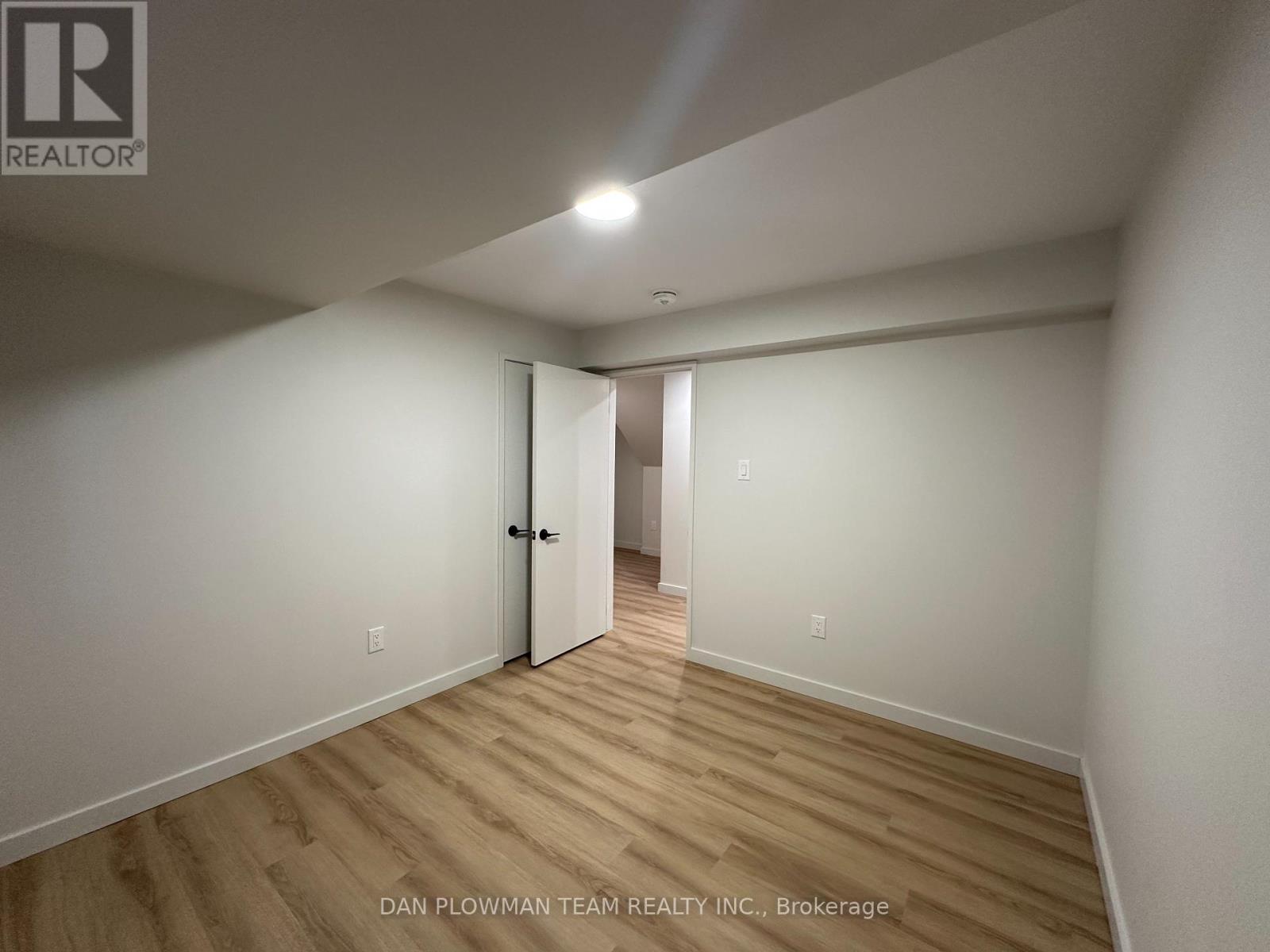2 Bedroom
1 Bathroom
Central Air Conditioning
Forced Air
$2,000 Monthly
Brand New Legal 2-Bedroom, 1-Bath Basement Unit For Lease In The Sought-After Taunton Community Of Oshawa. This Beautifully Designed Unit Features A Private, Separate Entrance And Comes With 1 Parking Space For Your Convenience. The Modern Kitchen Is Equipped With Stainless Steel Appliances And Work Island, Making Meal Prep A Breeze. Enjoy The Ease Of In-Suite Laundry And The Durability Of Vinyl Plank Flooring Throughout, Providing Both Style And Practicality. Pot lights Add A Bright And Welcoming Ambiance To The Space. Located In A Family-Friendly Community, This Unit Offers Easy Access To Schools, Parks, Shopping, And Amenities. With Owners Living Upstairs, Tenant Is Responsible For 1/3 Of The Utilities Cost, Providing An Affordable Option In A Prime Location. Don't Miss Out On This Fantastic Opportunity To Live In A Brand New, Thoughtfully Finished Space. Book Your Viewing Today! (id:34792)
Property Details
|
MLS® Number
|
E10426336 |
|
Property Type
|
Single Family |
|
Community Name
|
Taunton |
|
Features
|
Carpet Free, In Suite Laundry |
|
Parking Space Total
|
1 |
Building
|
Bathroom Total
|
1 |
|
Bedrooms Above Ground
|
2 |
|
Bedrooms Total
|
2 |
|
Appliances
|
Dishwasher, Dryer, Microwave, Refrigerator, Stove, Washer |
|
Basement Development
|
Finished |
|
Basement Features
|
Walk Out |
|
Basement Type
|
N/a (finished) |
|
Construction Style Attachment
|
Detached |
|
Cooling Type
|
Central Air Conditioning |
|
Exterior Finish
|
Brick |
|
Flooring Type
|
Vinyl |
|
Foundation Type
|
Concrete |
|
Heating Fuel
|
Natural Gas |
|
Heating Type
|
Forced Air |
|
Stories Total
|
2 |
|
Type
|
House |
|
Utility Water
|
Municipal Water |
Land
|
Acreage
|
No |
|
Sewer
|
Sanitary Sewer |
Rooms
| Level |
Type |
Length |
Width |
Dimensions |
|
Basement |
Living Room |
3.69 m |
3.18 m |
3.69 m x 3.18 m |
|
Basement |
Kitchen |
3.68 m |
2.9 m |
3.68 m x 2.9 m |
|
Basement |
Sitting Room |
2.51 m |
2.28 m |
2.51 m x 2.28 m |
|
Basement |
Primary Bedroom |
3.14 m |
2.83 m |
3.14 m x 2.83 m |
|
Basement |
Bedroom 2 |
3.14 m |
2.82 m |
3.14 m x 2.82 m |
Utilities
https://www.realtor.ca/real-estate/27656053/bsmt-813-groveland-avenue-oshawa-taunton-taunton

















