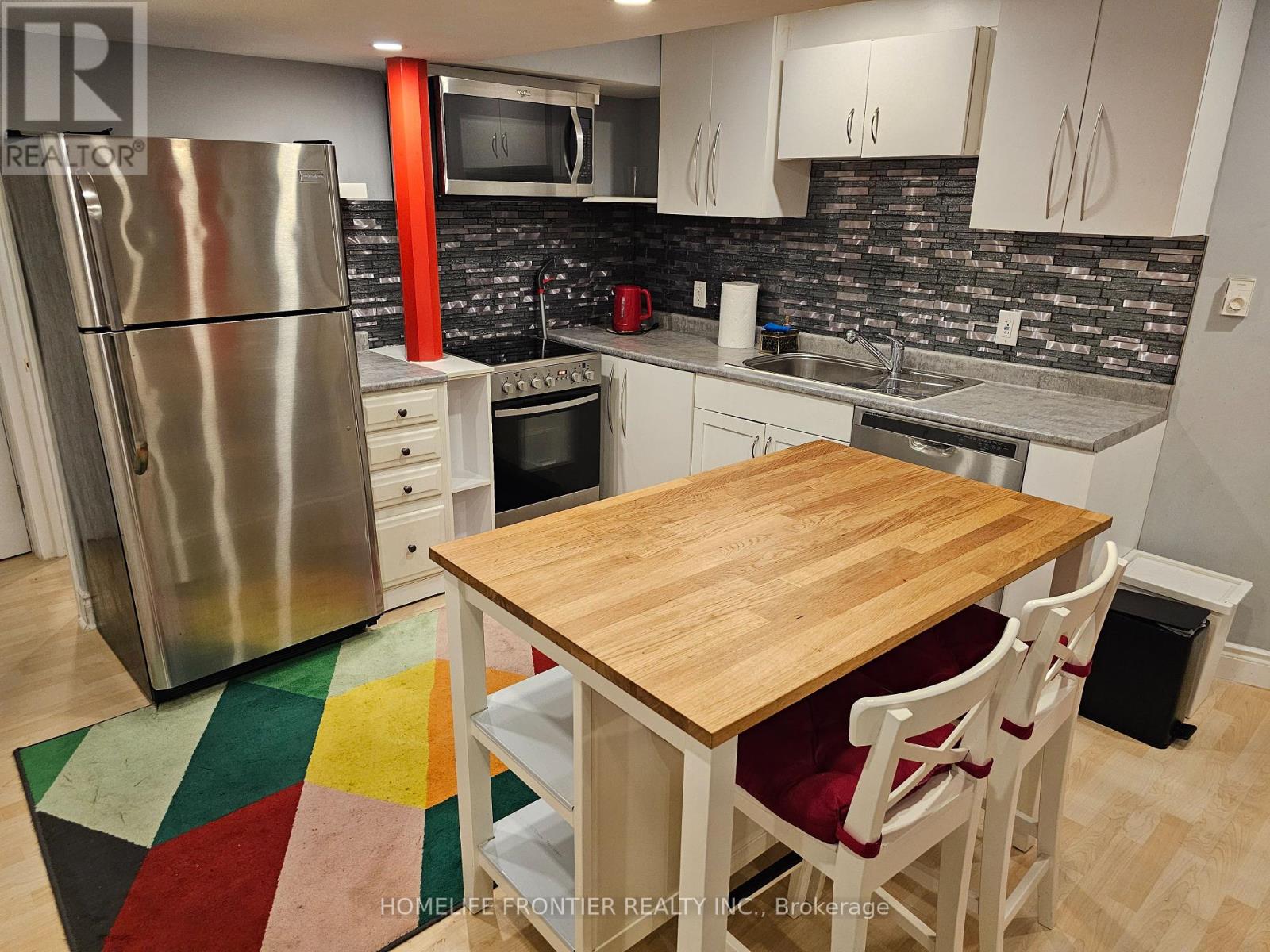(855) 500-SOLD
Info@SearchRealty.ca
Bsmt - 68 Nantucket Drive N Home For Sale Richmond Hill, Ontario L4E 3V9
N9233049
Instantly Display All Photos
Complete this form to instantly display all photos and information. View as many properties as you wish.
2 Bedroom
1 Bathroom
Fireplace
Central Air Conditioning
Forced Air
$2,495 Monthly
This is two bedrooms full furnished Basement with separate entrance very clean and cozy place all stainless steel appliances Fridge, Stove, microwave and dish washer and also private laundry and dryer Internet is also included. **** EXTRAS **** Landlord and his family live upstairs and tenant pays 1/3 the monthly utility. (id:34792)
Property Details
| MLS® Number | N9233049 |
| Property Type | Single Family |
| Community Name | Oak Ridges |
| Amenities Near By | Beach, Park, Public Transit |
| Parking Space Total | 1 |
Building
| Bathroom Total | 1 |
| Bedrooms Above Ground | 2 |
| Bedrooms Total | 2 |
| Basement Development | Finished |
| Basement Features | Separate Entrance |
| Basement Type | N/a (finished) |
| Construction Style Attachment | Semi-detached |
| Cooling Type | Central Air Conditioning |
| Exterior Finish | Brick |
| Fireplace Present | Yes |
| Foundation Type | Concrete |
| Heating Fuel | Natural Gas |
| Heating Type | Forced Air |
| Stories Total | 2 |
| Type | House |
| Utility Water | Municipal Water |
Parking
| Attached Garage |
Land
| Acreage | No |
| Fence Type | Fenced Yard |
| Land Amenities | Beach, Park, Public Transit |
| Sewer | Sanitary Sewer |
| Size Depth | 112 Ft |
| Size Frontage | 24 Ft |
| Size Irregular | 24.61 X 112.37 Ft |
| Size Total Text | 24.61 X 112.37 Ft|under 1/2 Acre |
| Surface Water | Lake/pond |
Rooms
| Level | Type | Length | Width | Dimensions |
|---|---|---|---|---|
| Basement | Sitting Room | 3.99 m | 4.66 m | 3.99 m x 4.66 m |
| Basement | Bathroom | 2.44 m | 1.71 m | 2.44 m x 1.71 m |
| Basement | Kitchen | 3.3 m | 2.83 m | 3.3 m x 2.83 m |
| Basement | Bedroom 2 | 2.96 m | 2.83 m | 2.96 m x 2.83 m |
| Basement | Bedroom | 2.6 m | 1.95 m | 2.6 m x 1.95 m |
| Basement | Laundry Room | 1.95 m | 2.29 m | 1.95 m x 2.29 m |
https://www.realtor.ca/real-estate/27235424/bsmt-68-nantucket-drive-n-richmond-hill-oak-ridges








