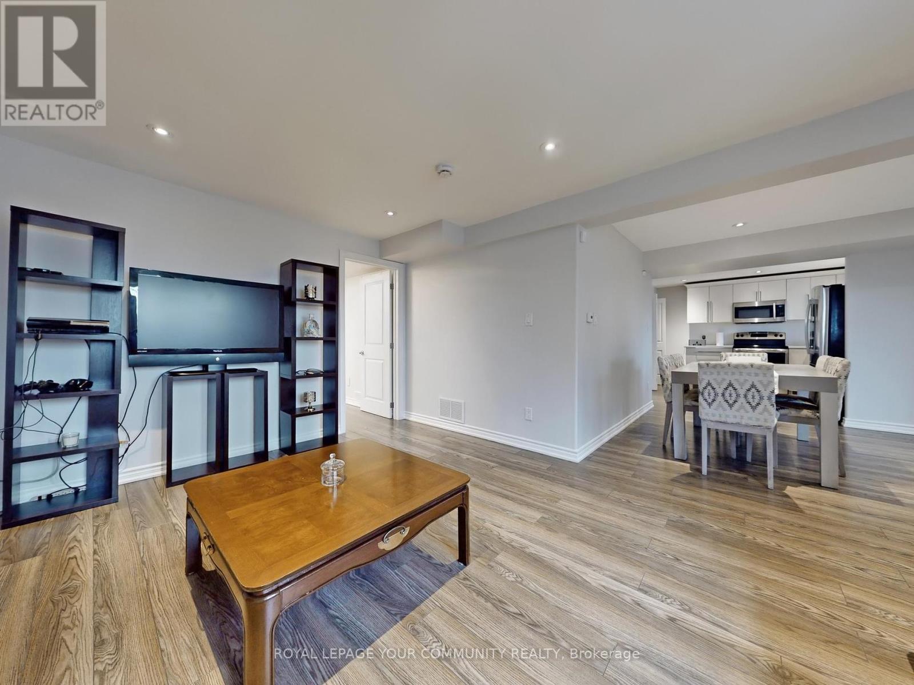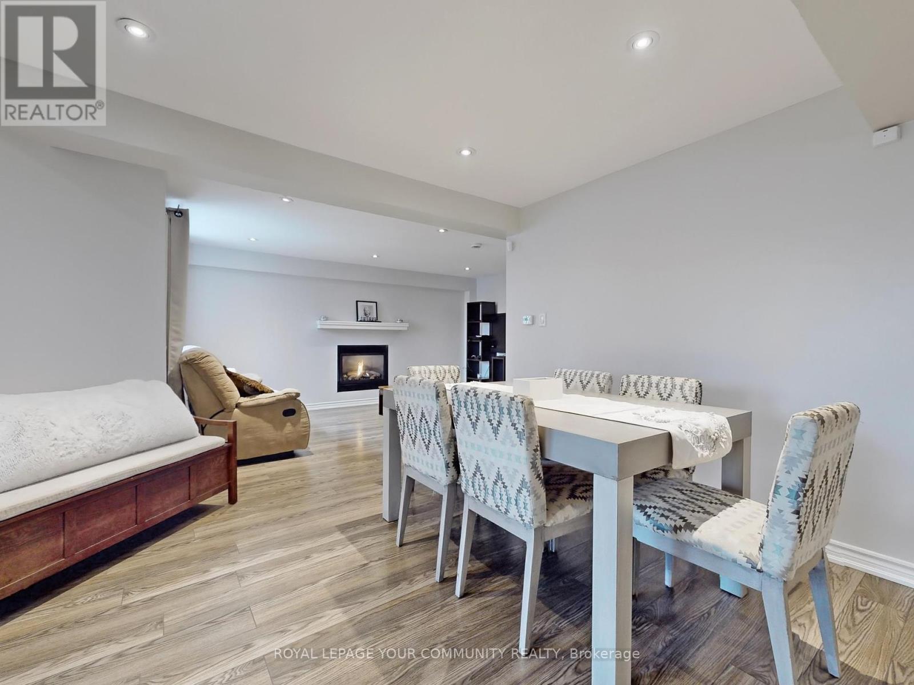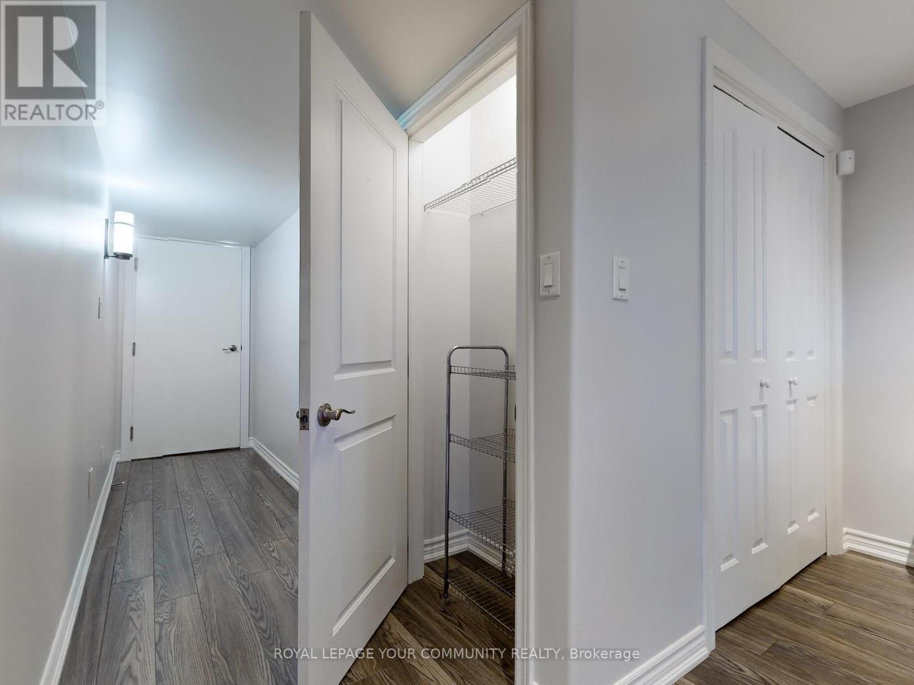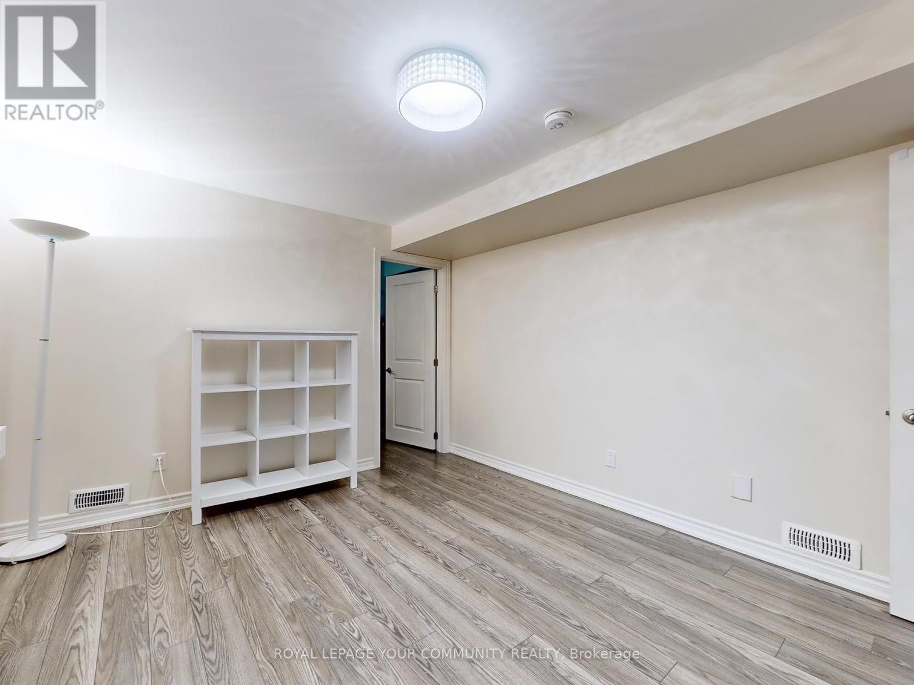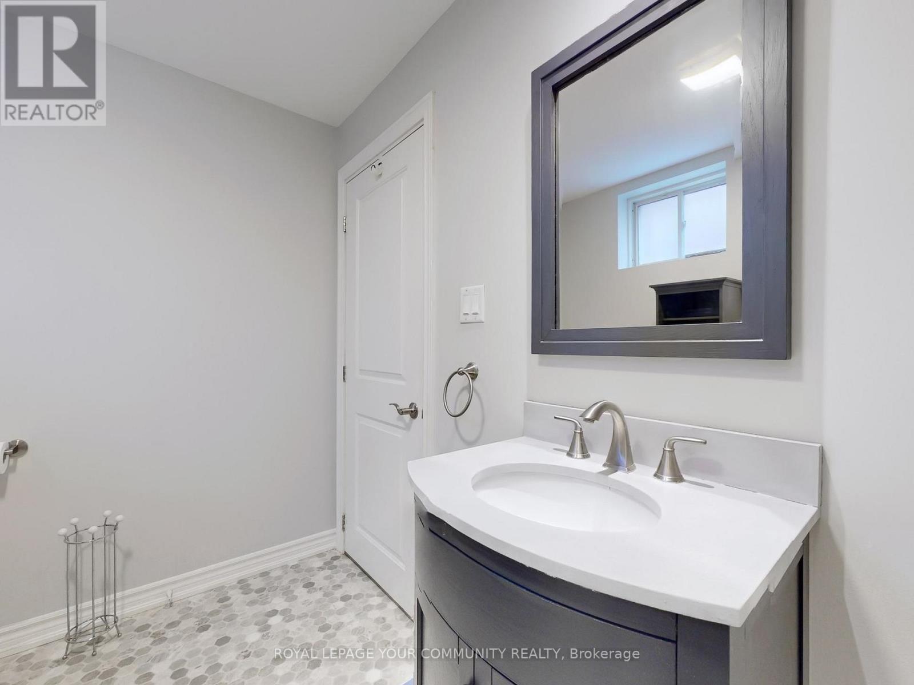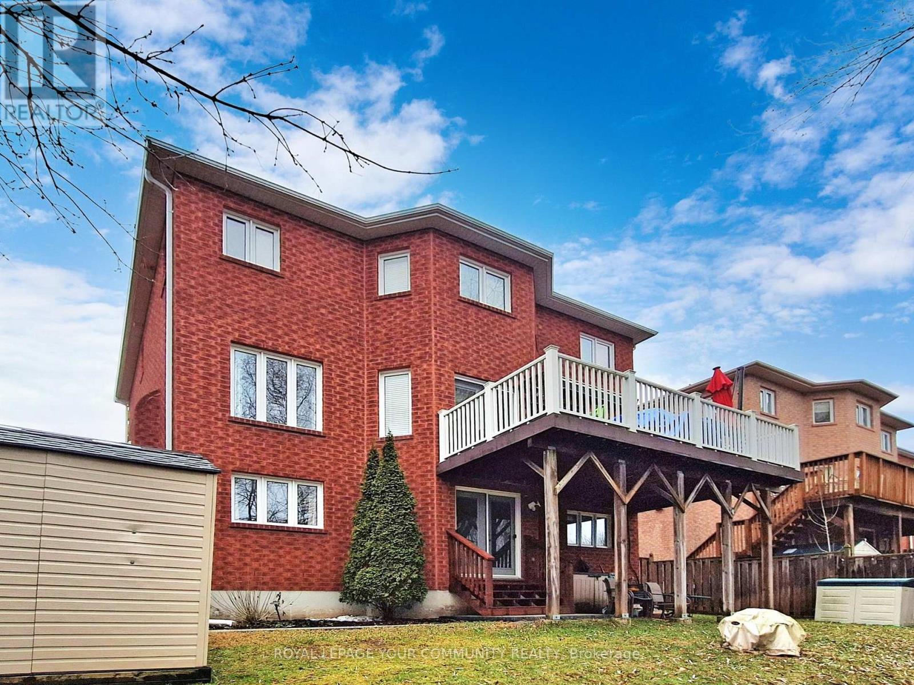1 Bedroom
1 Bathroom
Fireplace
Central Air Conditioning
Forced Air
$2,100 Monthly
Beautiful walkout, above-grade basement apartment with large windows that feels like a condo. This unit has been approved by the Town of Bradford as a registered accessory residential dwelling unit (legal).Live in luxury, this unit has never been rented before. It features a modern white kitchen, a gas fireplace in the family room, a separate laundry area, pot lights, pot drawers, and a separate entrance. The bedroom has an 11-foot by 4-foot walk-in closet. Heat, hydro, and water are included in the monthly rent. Quiet owners/landlords live on the upper level (2 people). There is a possibility of a second parking spot. No smoking is permitted. See 3D Virtual Tour! **** EXTRAS **** Fridge, Stove, Built-in Microwave, Stacked Washer & Dryer. (id:34792)
Property Details
|
MLS® Number
|
N11902807 |
|
Property Type
|
Single Family |
|
Community Name
|
Bradford |
|
Features
|
In Suite Laundry |
|
Parking Space Total
|
1 |
Building
|
Bathroom Total
|
1 |
|
Bedrooms Above Ground
|
1 |
|
Bedrooms Total
|
1 |
|
Amenities
|
Fireplace(s) |
|
Appliances
|
Water Heater |
|
Basement Features
|
Separate Entrance, Walk Out |
|
Basement Type
|
N/a |
|
Construction Style Attachment
|
Detached |
|
Cooling Type
|
Central Air Conditioning |
|
Exterior Finish
|
Brick |
|
Fireplace Present
|
Yes |
|
Fireplace Total
|
1 |
|
Flooring Type
|
Laminate |
|
Foundation Type
|
Unknown |
|
Heating Fuel
|
Natural Gas |
|
Heating Type
|
Forced Air |
|
Stories Total
|
2 |
|
Type
|
House |
|
Utility Water
|
Municipal Water |
Land
|
Acreage
|
No |
|
Sewer
|
Sanitary Sewer |
Rooms
| Level |
Type |
Length |
Width |
Dimensions |
|
Basement |
Family Room |
4.89 m |
3.42 m |
4.89 m x 3.42 m |
|
Basement |
Kitchen |
3.12 m |
3.12 m |
3.12 m x 3.12 m |
|
Basement |
Eating Area |
3.72 m |
3.52 m |
3.72 m x 3.52 m |
|
Basement |
Primary Bedroom |
3.92 m |
3.45 m |
3.92 m x 3.45 m |
https://www.realtor.ca/real-estate/27758071/bsmt-63-metcalfe-drive-bradford-west-gwillimbury-bradford-bradford












