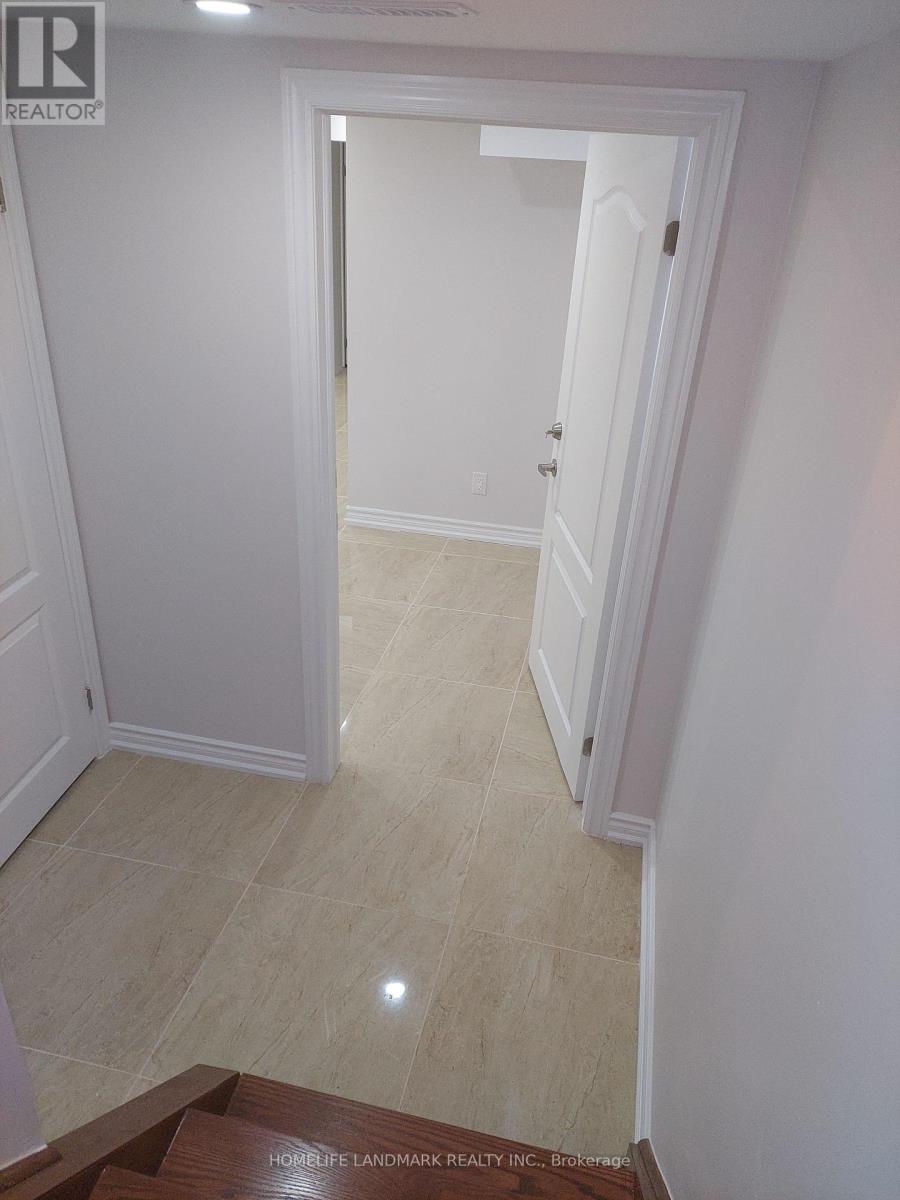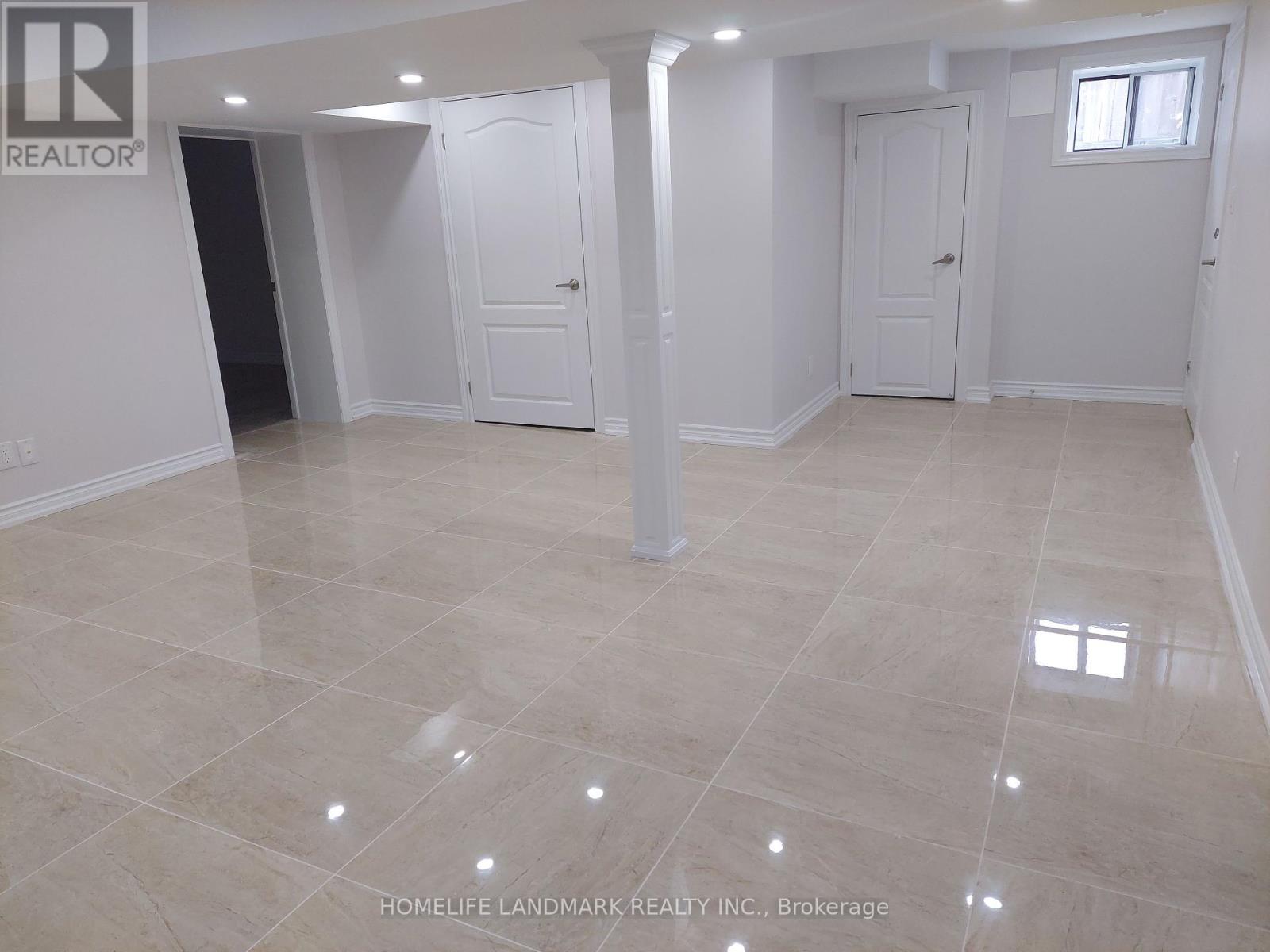(855) 500-SOLD
Info@SearchRealty.ca
Bsmt - 60 Holford Crescent Home For Sale Toronto (Tam O'shanter-Sullivan), Ontario M1T 1M2
E11415717
Instantly Display All Photos
Complete this form to instantly display all photos and information. View as many properties as you wish.
2 Bedroom
1 Bathroom
Bungalow
Central Air Conditioning
Forced Air
$1,980 Monthly
Gorgeous Fully Renovated 2 Bedroom Basement Apartment! Open Concept Living/Dining/Kitchen With Ceramic Throughout. Led Pot Lights & Above Grade Windows! Modern Kitchen With Quartz Counters! 2 Spacious Bedrooms With Above Grade Windows And Large Closets, Laminate Floor! One Parking Spots On Driveway! Convenient Location With Steps To Ttc & Only Minutes Schools, Parks, Shops, Restaurants & Supermarket! **** EXTRAS **** Fridge, Stove, Washer& Dryer, All Electrical Light Fixtures, Tenant Responsible For 40% Of Utilities (Gas, Hydro, Water/Waste Collection)! (id:34792)
Property Details
| MLS® Number | E11415717 |
| Property Type | Single Family |
| Community Name | Tam O'Shanter-Sullivan |
| Parking Space Total | 1 |
Building
| Bathroom Total | 1 |
| Bedrooms Above Ground | 2 |
| Bedrooms Total | 2 |
| Appliances | Water Heater |
| Architectural Style | Bungalow |
| Basement Development | Finished |
| Basement Features | Separate Entrance |
| Basement Type | N/a (finished) |
| Construction Style Attachment | Detached |
| Cooling Type | Central Air Conditioning |
| Exterior Finish | Brick |
| Flooring Type | Ceramic, Laminate |
| Foundation Type | Concrete |
| Heating Fuel | Natural Gas |
| Heating Type | Forced Air |
| Stories Total | 1 |
| Type | House |
| Utility Water | Municipal Water |
Land
| Acreage | No |
| Sewer | Sanitary Sewer |
Rooms
| Level | Type | Length | Width | Dimensions |
|---|---|---|---|---|
| Basement | Living Room | 6.8 m | 5.2 m | 6.8 m x 5.2 m |
| Basement | Dining Room | 6.8 m | 5.2 m | 6.8 m x 5.2 m |
| Basement | Primary Bedroom | 3.8 m | 3.8 m | 3.8 m x 3.8 m |
| Basement | Bedroom 2 | 3.5 m | 3.5 m | 3.5 m x 3.5 m |

















