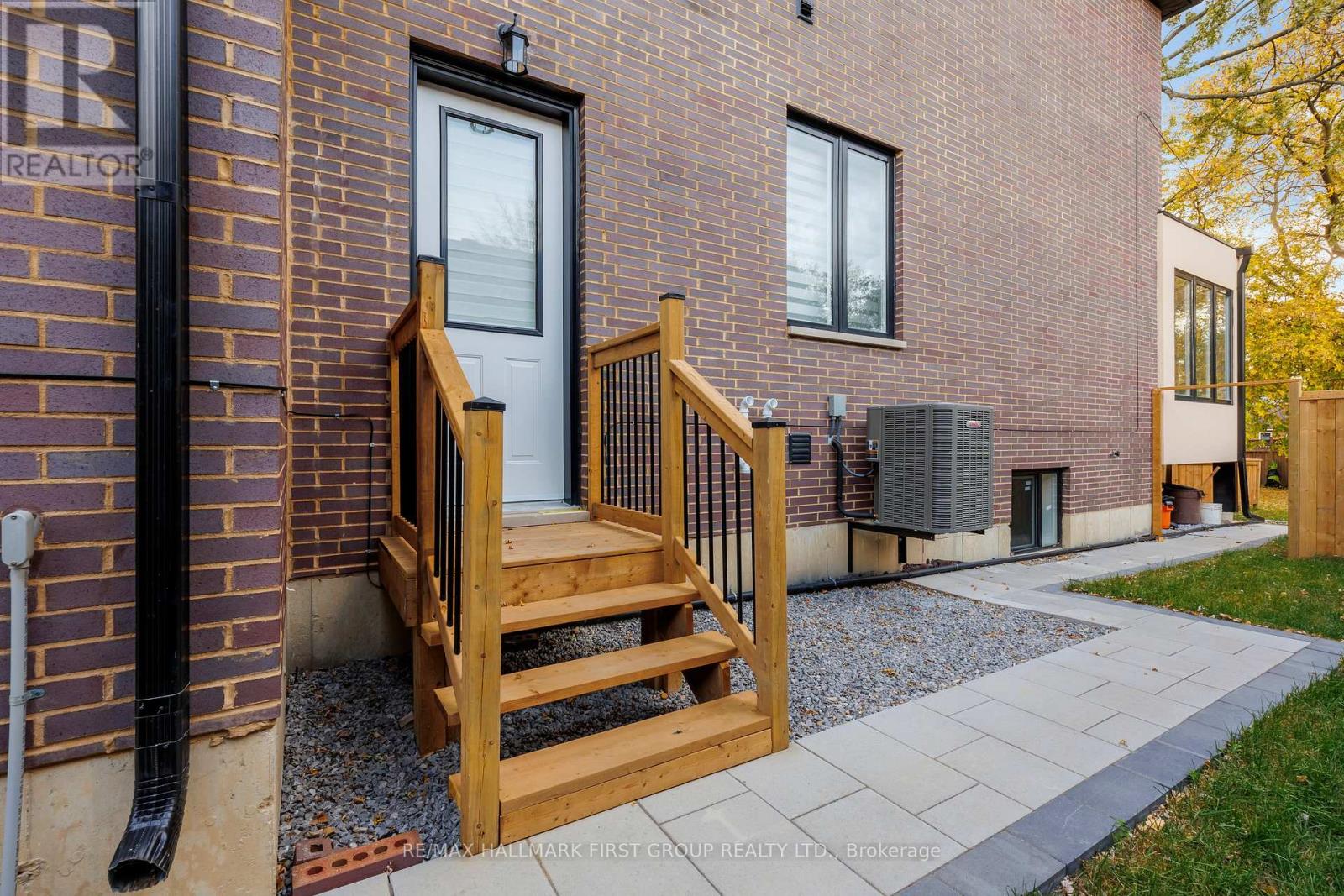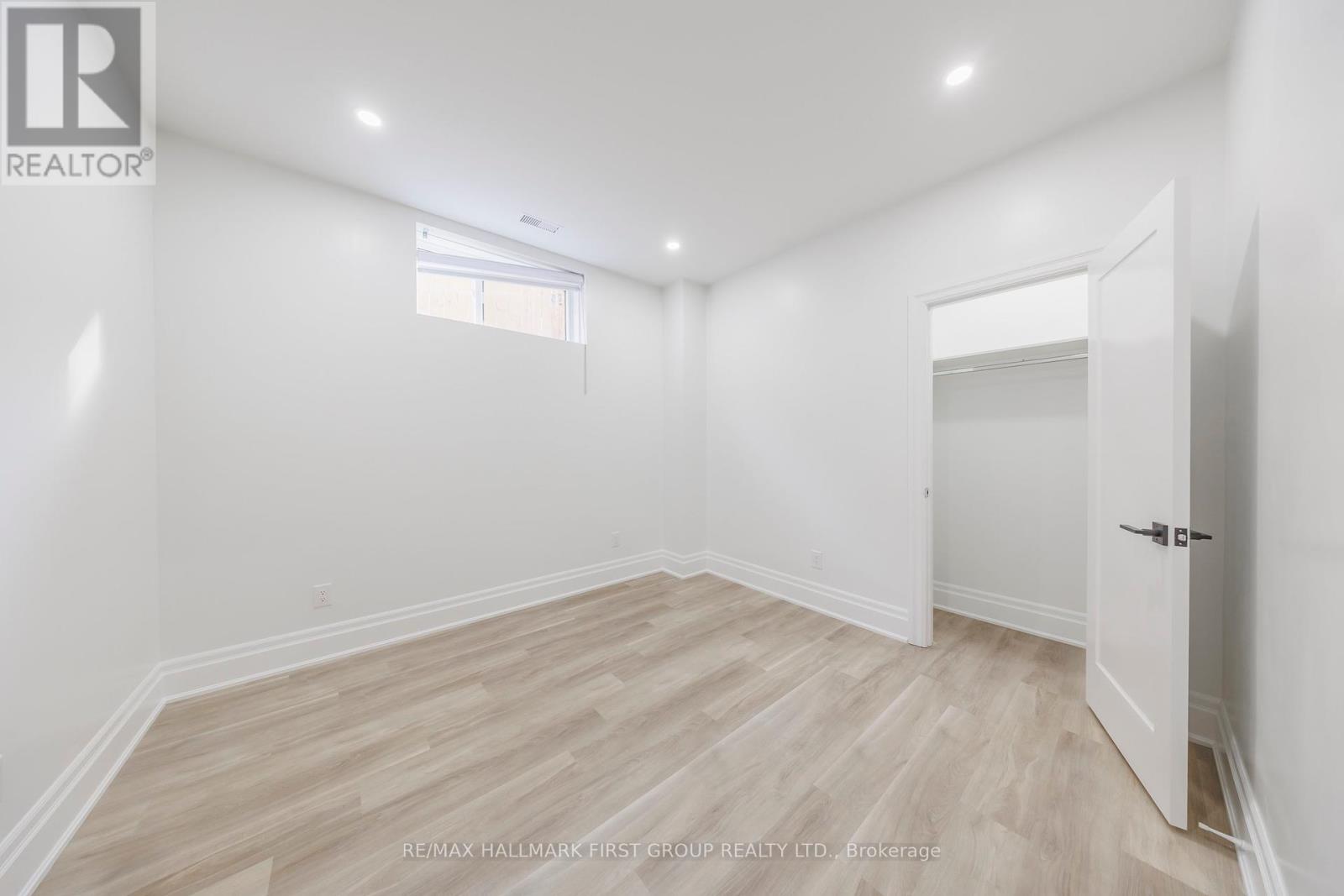3 Bedroom
2 Bathroom
Above Ground Pool
Central Air Conditioning
Forced Air
$2,500 Monthly
Discover this spacious and beautifully designed Custom Home Basement Apartment, perfect for those looking for a modern and comfortable living space. With a high-end finishes throughout, this unit offers 3 Bedrooms and Two Full Bathrooms; Generously sized with large windows to let in natural light, 9-Foot Ceilings: Create an open and airy feel, making the space feel even larger. Bright & Open Layout: The living area is perfect for relaxing or entertaining. Modern Kitchen Fully equipped with stainless steel appliances, ample cabinetry, and plenty of counter space. Separate Entrance: Enjoy privacy and easy access with your own entrance Laundry: In-suite laundry for added convenience. Prefer Vegetarians as Tenants. (id:34792)
Property Details
|
MLS® Number
|
E10414936 |
|
Property Type
|
Single Family |
|
Community Name
|
Cliffcrest |
|
Amenities Near By
|
Park, Public Transit, Schools |
|
Community Features
|
Community Centre |
|
Features
|
In Suite Laundry |
|
Parking Space Total
|
2 |
|
Pool Type
|
Above Ground Pool |
Building
|
Bathroom Total
|
2 |
|
Bedrooms Above Ground
|
3 |
|
Bedrooms Total
|
3 |
|
Basement Features
|
Apartment In Basement, Separate Entrance |
|
Basement Type
|
N/a |
|
Construction Style Attachment
|
Detached |
|
Cooling Type
|
Central Air Conditioning |
|
Exterior Finish
|
Brick |
|
Foundation Type
|
Concrete |
|
Heating Fuel
|
Natural Gas |
|
Heating Type
|
Forced Air |
|
Stories Total
|
2 |
|
Type
|
House |
|
Utility Water
|
Municipal Water |
Parking
Land
|
Acreage
|
No |
|
Fence Type
|
Fenced Yard |
|
Land Amenities
|
Park, Public Transit, Schools |
|
Sewer
|
Sanitary Sewer |
|
Size Depth
|
150 Ft |
|
Size Frontage
|
50 Ft |
|
Size Irregular
|
50 X 150 Ft |
|
Size Total Text
|
50 X 150 Ft|under 1/2 Acre |
Utilities
|
Cable
|
Available |
|
Sewer
|
Available |
https://www.realtor.ca/real-estate/27632499/bsmt-57-colonial-avenue-toronto-cliffcrest-cliffcrest



















