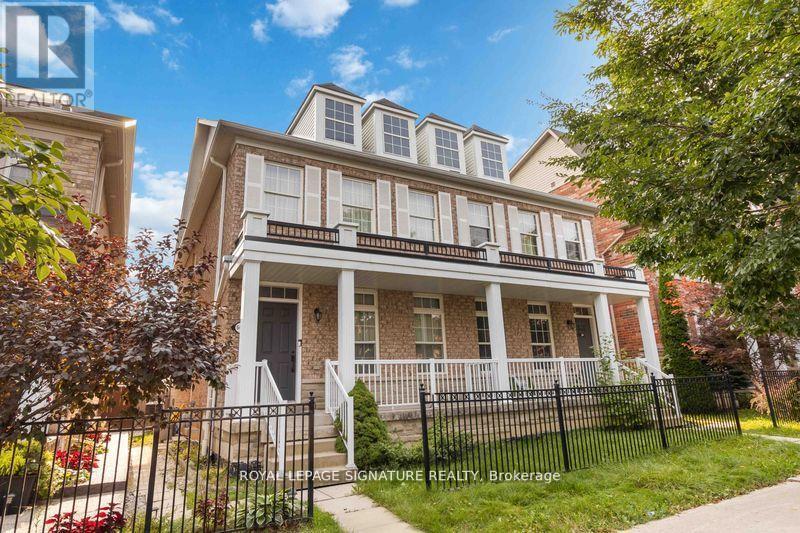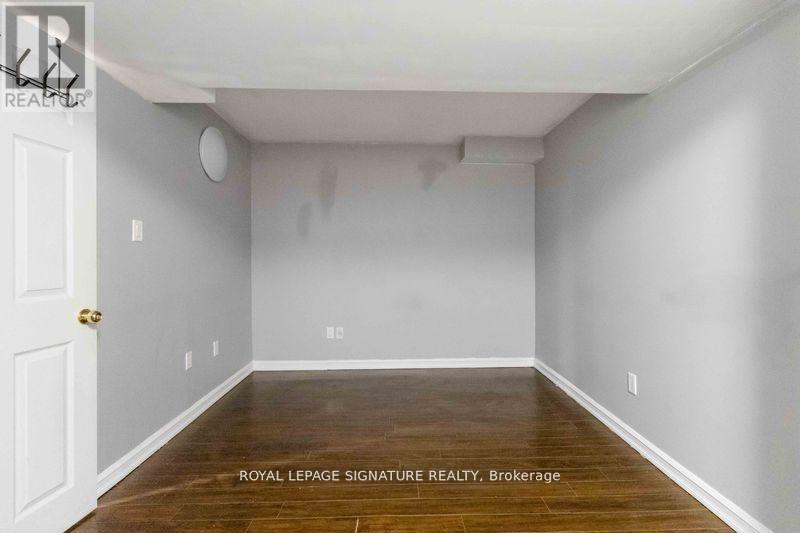(855) 500-SOLD
Info@SearchRealty.ca
Bsmt - 5438 Tenth Line W Home For Sale Mississauga (Churchill Meadows), Ontario L5M 0G5
W9771904
Instantly Display All Photos
Complete this form to instantly display all photos and information. View as many properties as you wish.
2 Bedroom
1 Bathroom
Central Air Conditioning
Forced Air
$1,750 Monthly
Cozy Lower Level, 2 Bedrooms, 1 Bathroom, In Prime Location, Stainless Steel Appliances, Hardwood Floors, Parking on the Street, Close To All Amenities, schools, Highways, parks, shopping and transit. Tenant pays 25% of utilities + 25% of Hot water heater rental. **** EXTRAS **** Overnight parking available on both sides of Tenth Line West street. (id:34792)
Property Details
| MLS® Number | W9771904 |
| Property Type | Single Family |
| Community Name | Churchill Meadows |
| Amenities Near By | Park, Public Transit, Schools |
| Community Features | Community Centre, School Bus |
Building
| Bathroom Total | 1 |
| Bedrooms Above Ground | 2 |
| Bedrooms Total | 2 |
| Appliances | Refrigerator, Stove, Window Coverings |
| Basement Development | Finished |
| Basement Type | N/a (finished) |
| Construction Style Attachment | Semi-detached |
| Cooling Type | Central Air Conditioning |
| Exterior Finish | Brick |
| Foundation Type | Brick |
| Heating Fuel | Natural Gas |
| Heating Type | Forced Air |
| Stories Total | 2 |
| Type | House |
| Utility Water | Municipal Water |
Land
| Acreage | No |
| Land Amenities | Park, Public Transit, Schools |
| Sewer | Sanitary Sewer |
Rooms
| Level | Type | Length | Width | Dimensions |
|---|---|---|---|---|
| Lower Level | Kitchen | 1.98 m | 2.54 m | 1.98 m x 2.54 m |
| Lower Level | Living Room | 3.94 m | 3.12 m | 3.94 m x 3.12 m |
| Lower Level | Bedroom | 2.53 m | 4.13 m | 2.53 m x 4.13 m |
| Lower Level | Bedroom 2 | 2.81 m | 4.86 m | 2.81 m x 4.86 m |


































