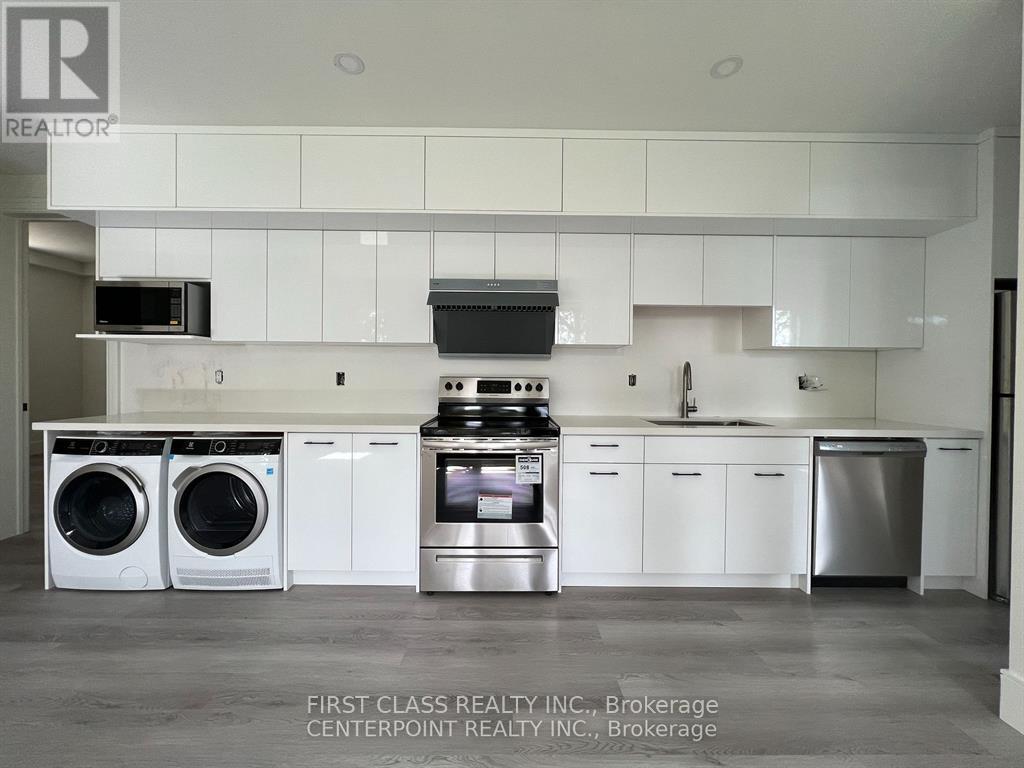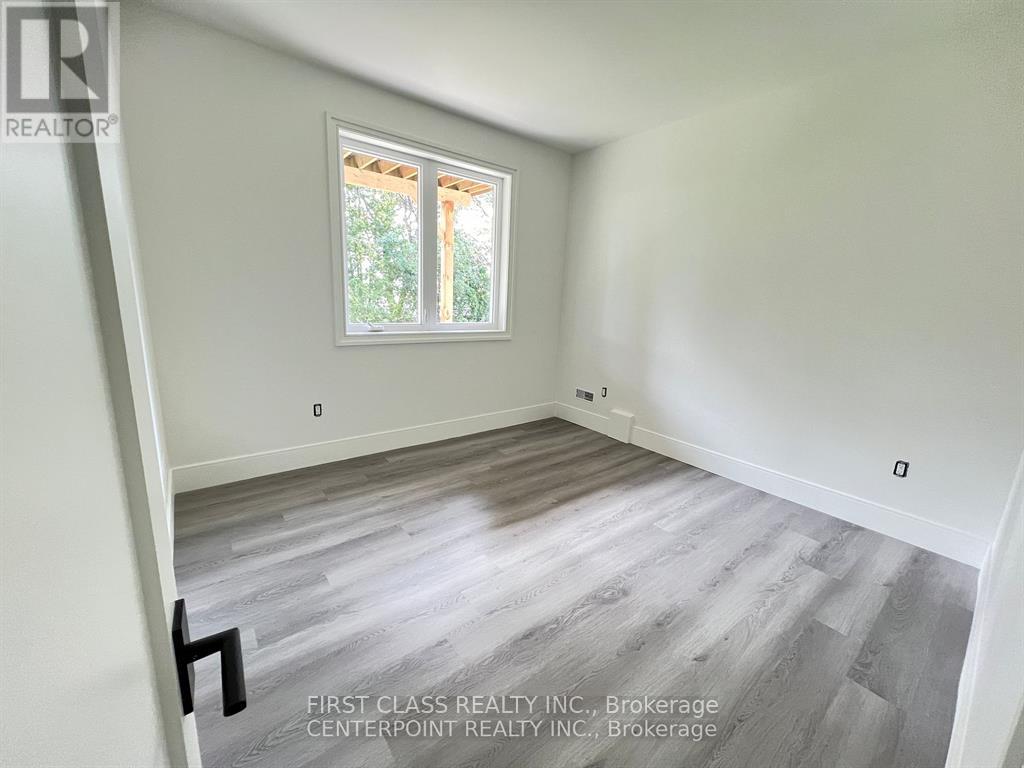(855) 500-SOLD
Info@SearchRealty.ca
Bsmt - 46 Valentine Drive Home For Sale Toronto (Parkwoods-Donalda), Ontario M3A 3J8
C10432312
Instantly Display All Photos
Complete this form to instantly display all photos and information. View as many properties as you wish.
3 Bedroom
2 Bathroom
Fireplace
Central Air Conditioning
Forced Air
$3,350 Monthly
New Rebuilt Detached House Walk Out Basement For Rent. Three Bedrooms (All Above Grade) And Two Bathrooms (One Ensuite and Two Semi-Ensuite ). Two Parking Spaces. It Boasts An Excellent Location And Outstanding Building Structure. Wood Flooring Through-out. With Ample Sunlight And A Beautiful Environment, It Is Ideal For Families And Students To Rent. Walking Distaynce To Ttc, Close To Hwy 401, Parks & Country Club, Bayview Glen School And So Much More! Room size need to be varied by coop agent **** EXTRAS **** Stove, Fridge, Microwave, Dishwasher, All Elfs, Washer/Dryer (id:34792)
Property Details
| MLS® Number | C10432312 |
| Property Type | Single Family |
| Community Name | Parkwoods-Donalda |
| Parking Space Total | 2 |
Building
| Bathroom Total | 2 |
| Bedrooms Above Ground | 3 |
| Bedrooms Total | 3 |
| Appliances | Garage Door Opener Remote(s) |
| Basement Type | Crawl Space |
| Construction Style Attachment | Detached |
| Cooling Type | Central Air Conditioning |
| Exterior Finish | Brick |
| Fireplace Present | Yes |
| Flooring Type | Hardwood |
| Foundation Type | Concrete |
| Heating Fuel | Natural Gas |
| Heating Type | Forced Air |
| Stories Total | 2 |
| Type | House |
| Utility Water | Municipal Water |
Parking
| Attached Garage |
Land
| Acreage | No |
| Sewer | Sanitary Sewer |
| Size Depth | 125 Ft |
| Size Frontage | 60 Ft ,8 In |
| Size Irregular | 60.71 X 125 Ft |
| Size Total Text | 60.71 X 125 Ft |
Rooms
| Level | Type | Length | Width | Dimensions |
|---|---|---|---|---|
| Basement | Primary Bedroom | 4 m | 5 m | 4 m x 5 m |
| Basement | Bedroom 2 | 3 m | 4 m | 3 m x 4 m |
| Basement | Bedroom 3 | 3 m | 3 m | 3 m x 3 m |














