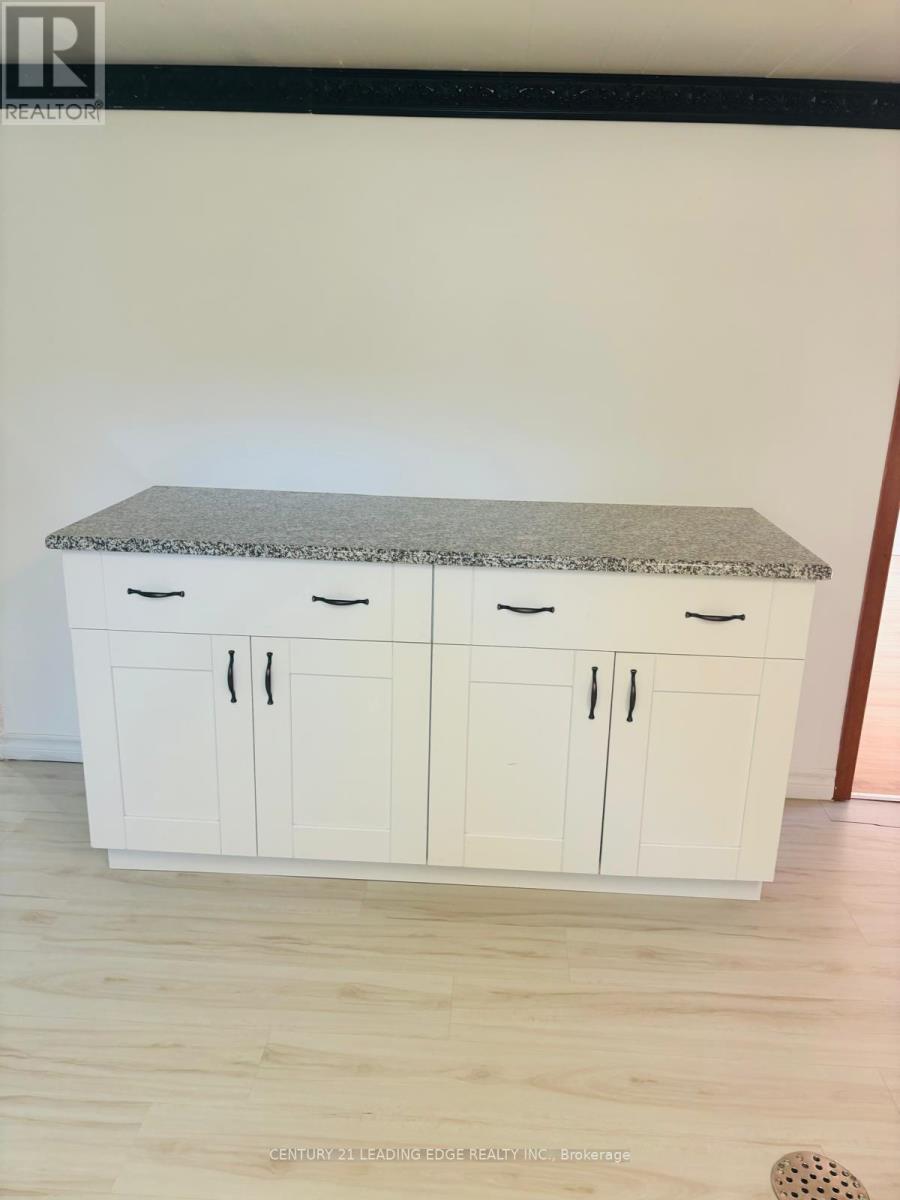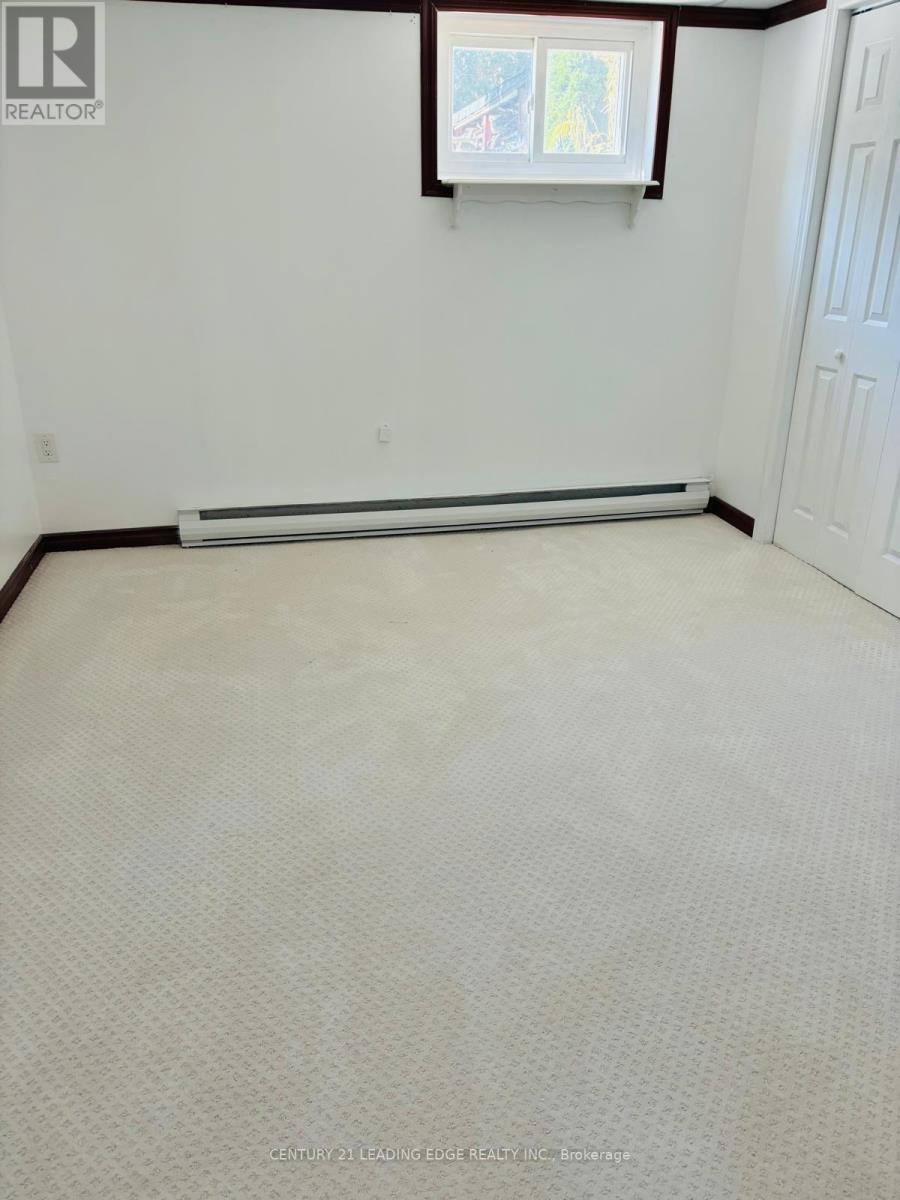(855) 500-SOLD
Info@SearchRealty.ca
Bsmt - 44 Elizabeth Crescent S Home For Sale Whitby (Blue Grass Meadows), Ontario L1N 3R7
E9506145
Instantly Display All Photos
Complete this form to instantly display all photos and information. View as many properties as you wish.
2 Bedroom
1 Bathroom
Bungalow
Above Ground Pool
Central Air Conditioning
Forced Air
$1,850 Monthly
Bright and spacious 2 bedroom basement with Separate entrance, shared laundry, 2 tandem parking spots, Granite counter tops, lots of storage. Close to all amenities. **** EXTRAS **** Fridge, Stove, Microwave, Toaster (id:34792)
Property Details
| MLS® Number | E9506145 |
| Property Type | Single Family |
| Community Name | Blue Grass Meadows |
| Amenities Near By | Park, Place Of Worship, Schools |
| Parking Space Total | 2 |
| Pool Type | Above Ground Pool |
Building
| Bathroom Total | 1 |
| Bedrooms Above Ground | 2 |
| Bedrooms Total | 2 |
| Architectural Style | Bungalow |
| Basement Development | Finished |
| Basement Features | Separate Entrance |
| Basement Type | N/a (finished) |
| Construction Style Attachment | Detached |
| Cooling Type | Central Air Conditioning |
| Exterior Finish | Brick |
| Flooring Type | Laminate |
| Foundation Type | Unknown |
| Heating Fuel | Natural Gas |
| Heating Type | Forced Air |
| Stories Total | 1 |
| Type | House |
| Utility Water | Municipal Water |
Land
| Acreage | No |
| Land Amenities | Park, Place Of Worship, Schools |
| Sewer | Holding Tank |
| Size Depth | 177 Ft |
| Size Frontage | 90 Ft |
| Size Irregular | 90 X 177 Ft |
| Size Total Text | 90 X 177 Ft |
Rooms
| Level | Type | Length | Width | Dimensions |
|---|---|---|---|---|
| Lower Level | Kitchen | 4.19 m | 3.96 m | 4.19 m x 3.96 m |
| Lower Level | Bedroom | 3.3 m | 6.2 m | 3.3 m x 6.2 m |
| Lower Level | Bedroom | 4.01 m | 3.05 m | 4.01 m x 3.05 m |
| Lower Level | Living Room | 4.21 m | 3.3 m | 4.21 m x 3.3 m |
| Lower Level | Bathroom | 3.91 m | 1.53 m | 3.91 m x 1.53 m |
| Lower Level | Cold Room | 3.4 m | 2.93 m | 3.4 m x 2.93 m |
















