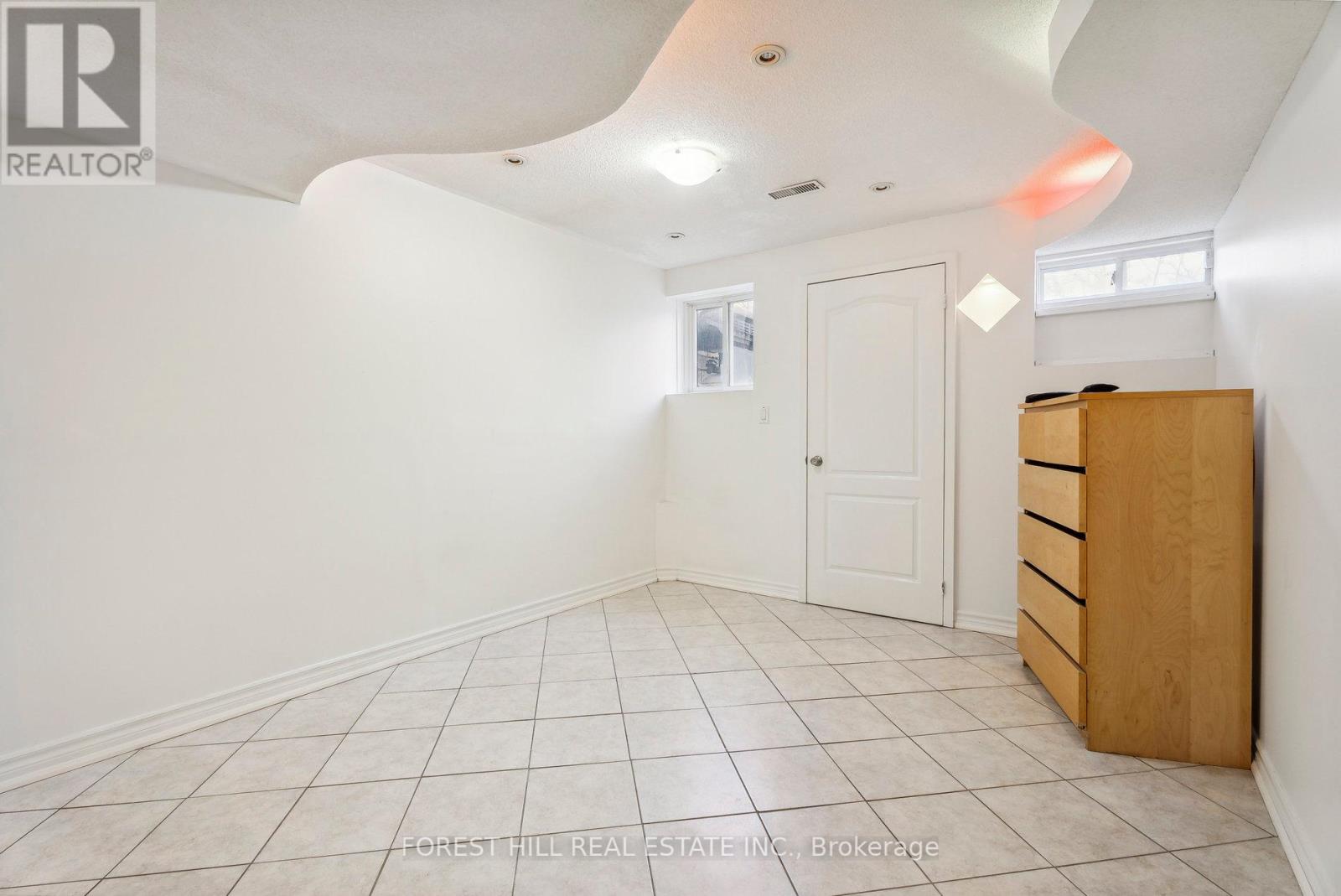(855) 500-SOLD
Info@SearchRealty.ca
Bsmt - 34 Neilson Park Drive Home For Sale Toronto (Malvern), Ontario M1B 6A9
E10406743
Instantly Display All Photos
Complete this form to instantly display all photos and information. View as many properties as you wish.
3 Bedroom
1 Bathroom
Central Air Conditioning
Forced Air
$2,100 Monthly
Welcome To This Spacious 3-Bedroom, 1-Bath Basement Apartment In The Heart Of Scarborough! This Bright Unit Features A Separate Entrance, Ensuite Laundry, And One Dedicated Parking Space For Your Convenience. Located Near Neilson And Finch, You'll Be Minutes From Shopping, Public Transit, Centennial College, Malvern Town Centre, And Quick Access To Hwy 401. Enjoy Leisurely Walks To Beautiful Neilson Park Or A Short Drive To The Scenic Trails Of Rouge Park. This Apartment Offers Both Comfort And Convenience In A Desirable Neighborhood. (id:34792)
Property Details
| MLS® Number | E10406743 |
| Property Type | Single Family |
| Community Name | Malvern |
| Parking Space Total | 1 |
Building
| Bathroom Total | 1 |
| Bedrooms Above Ground | 3 |
| Bedrooms Total | 3 |
| Appliances | Dryer, Range, Refrigerator, Stove, Washer |
| Basement Features | Apartment In Basement |
| Basement Type | N/a |
| Construction Style Attachment | Detached |
| Cooling Type | Central Air Conditioning |
| Exterior Finish | Brick |
| Heating Fuel | Natural Gas |
| Heating Type | Forced Air |
| Stories Total | 2 |
| Type | House |
| Utility Water | Municipal Water |
Parking
| Attached Garage |
Land
| Acreage | No |
| Sewer | Sanitary Sewer |
Rooms
| Level | Type | Length | Width | Dimensions |
|---|---|---|---|---|
| Basement | Bedroom | 3.13 m | 4.06 m | 3.13 m x 4.06 m |
| Basement | Bedroom 2 | 3.02 m | 3.83 m | 3.02 m x 3.83 m |
| Basement | Bedroom 3 | 2.37 m | 2.66 m | 2.37 m x 2.66 m |
| Basement | Kitchen | 2.56 m | 2.24 m | 2.56 m x 2.24 m |
| Basement | Living Room | 4.35 m | 3.49 m | 4.35 m x 3.49 m |
https://www.realtor.ca/real-estate/27615449/bsmt-34-neilson-park-drive-toronto-malvern-malvern
























