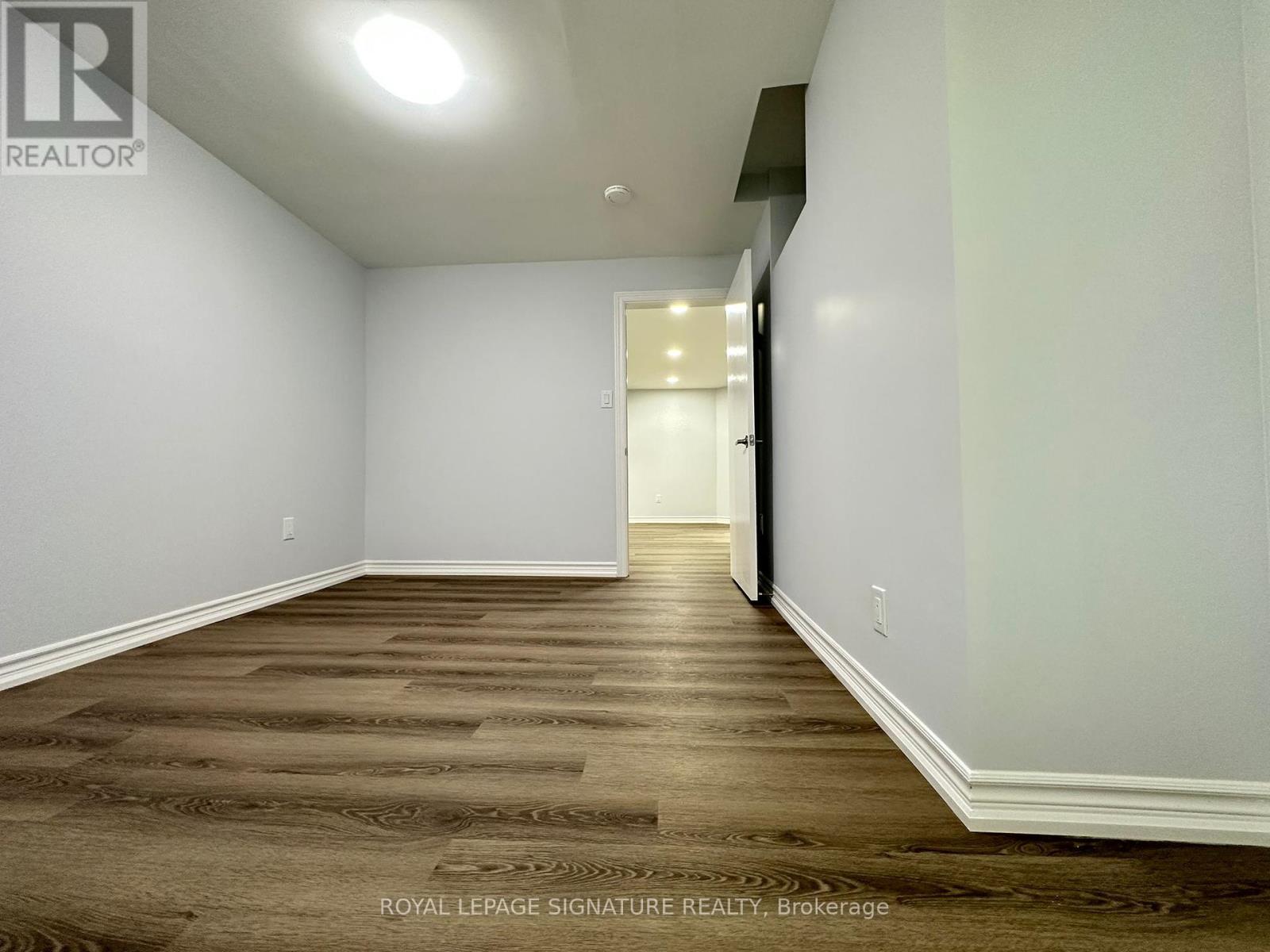1 Bedroom
1 Bathroom
Central Air Conditioning
Forced Air
$1,500 Monthly
Move-in Ready self contained 1 bedroom + den apartment in sought after Central West, Ajax. Located at the intersection of Church St and Kingston Rd. Features include a separate entrance, new appliances, shared laundry, luxury vinyl throughout, pot lights, high ceilings, 3pc washroom with glass shower. A bright open neutrally painted approx 800 - 900SF+ purpose built functional open concept layout equipped with gas forced air heating and central air conditioning, this is a warm fully insulated basement you will not be cold. Tenant Responsible for 20% Utilities **** EXTRAS **** The home is located in a well established executive neighbourhood minutes from 401, 407, 412, and public transit minutes away with main public amenities/ conveniences nearby. (id:34792)
Property Details
|
MLS® Number
|
E11897937 |
|
Property Type
|
Single Family |
|
Community Name
|
Central West |
|
Parking Space Total
|
1 |
Building
|
Bathroom Total
|
1 |
|
Bedrooms Above Ground
|
1 |
|
Bedrooms Total
|
1 |
|
Basement Features
|
Apartment In Basement |
|
Basement Type
|
N/a |
|
Construction Style Attachment
|
Detached |
|
Cooling Type
|
Central Air Conditioning |
|
Exterior Finish
|
Brick |
|
Flooring Type
|
Ceramic, Laminate |
|
Foundation Type
|
Unknown |
|
Heating Fuel
|
Natural Gas |
|
Heating Type
|
Forced Air |
|
Stories Total
|
2 |
|
Type
|
House |
|
Utility Water
|
Municipal Water |
Parking
Land
|
Acreage
|
No |
|
Sewer
|
Sanitary Sewer |
|
Size Depth
|
197 Ft ,8 In |
|
Size Frontage
|
49 Ft ,10 In |
|
Size Irregular
|
49.87 X 197.67 Ft |
|
Size Total Text
|
49.87 X 197.67 Ft |
Rooms
| Level |
Type |
Length |
Width |
Dimensions |
|
Basement |
Kitchen |
4.57 m |
2.74 m |
4.57 m x 2.74 m |
|
Basement |
Living Room |
5.12 m |
3.9 m |
5.12 m x 3.9 m |
|
Basement |
Primary Bedroom |
3.57 m |
3.32 m |
3.57 m x 3.32 m |
https://www.realtor.ca/real-estate/27748868/bsmt-31-meekings-drive-ajax-central-west-central-west











