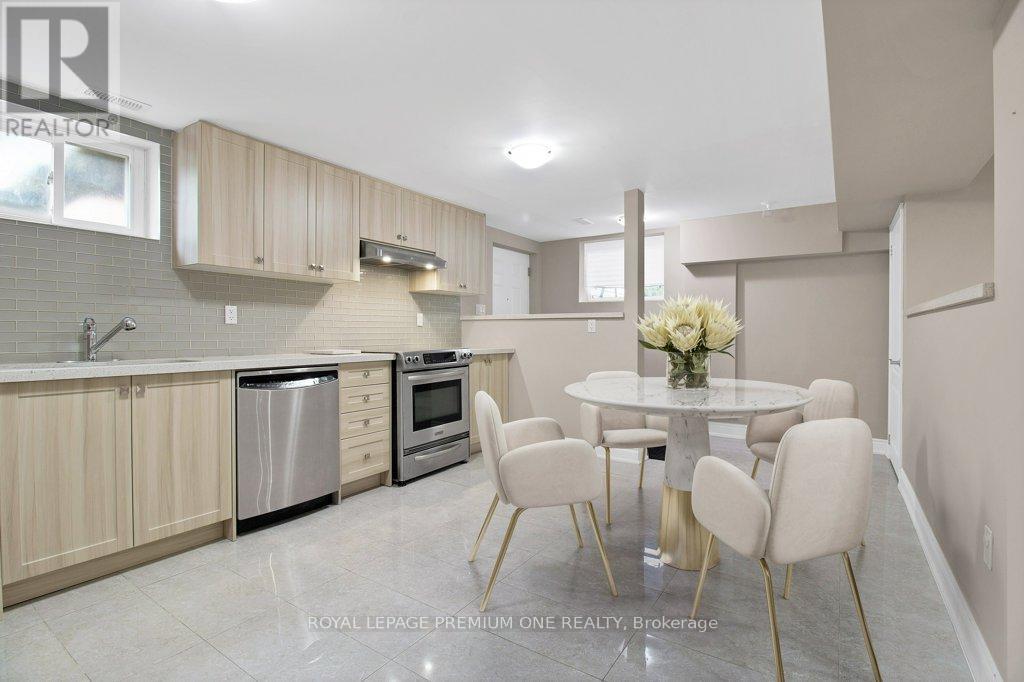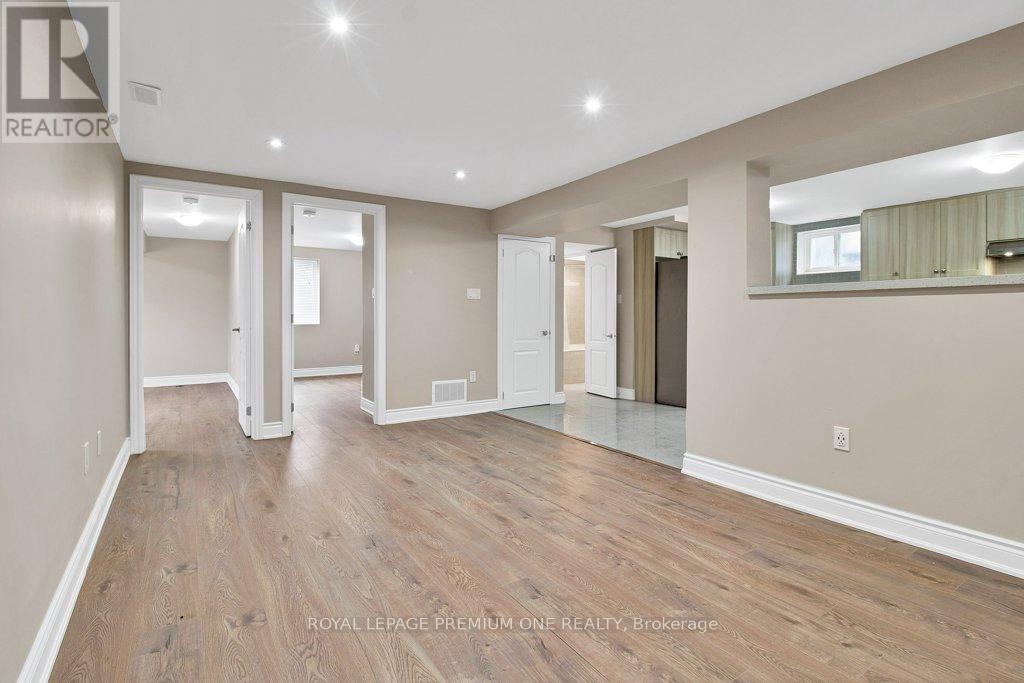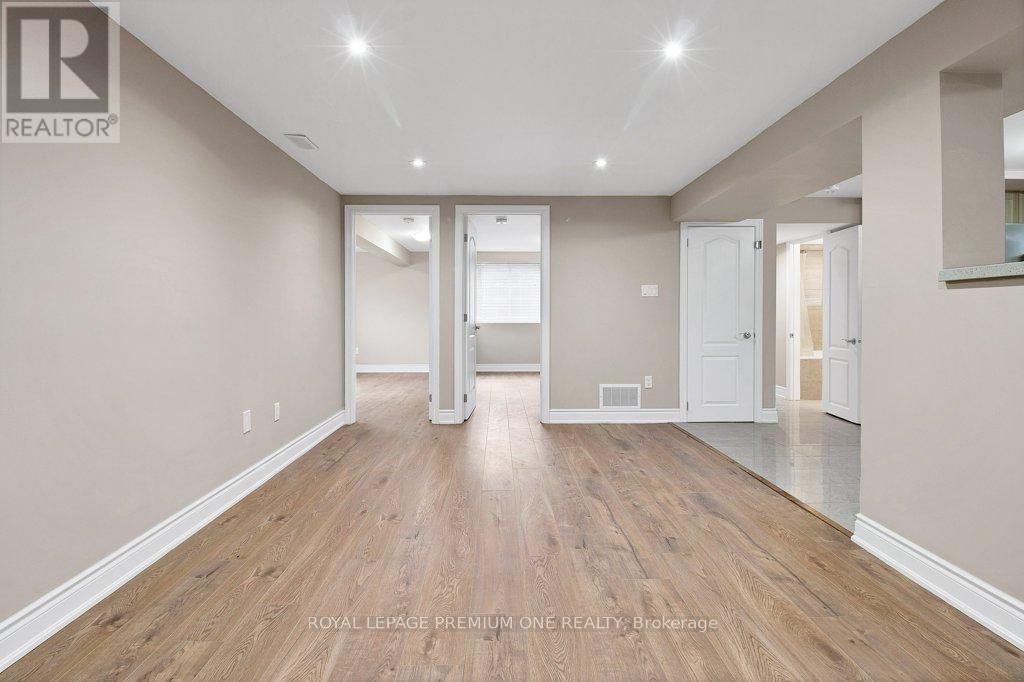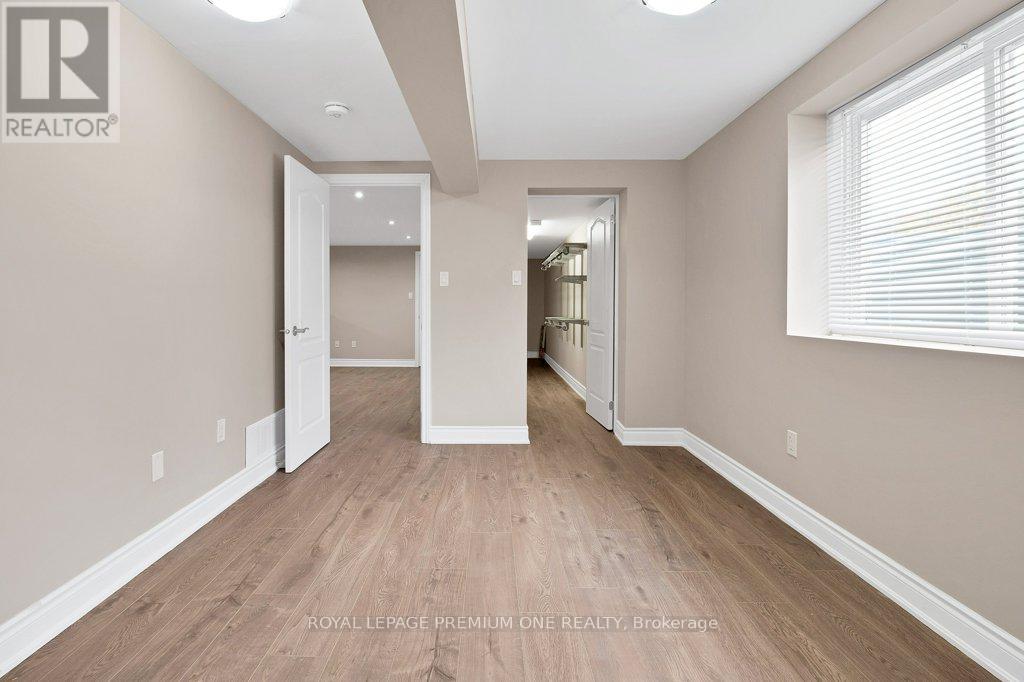(855) 500-SOLD
Info@SearchRealty.ca
Bsmt - 31 Corby Crescent Home For Sale Brampton (Brampton South), Ontario L6Y 1H2
W10759858
Instantly Display All Photos
Complete this form to instantly display all photos and information. View as many properties as you wish.
2 Bedroom
1 Bathroom
Bungalow
Central Air Conditioning
Forced Air
$2,200 Monthly
Brand New Never Lived in Legal Basement Suite. Enjoy this 1000 SqFt spacious 2 bedroom property. Lots of light and beautiful finishes. Large eat-in kitchen with brand new appliances. Have the family gather in the living room for game night and laugh the night away. Two large bedrooms with massive windows, the primary bedroom has a huge walk-in closet as well. Bonus features include a private laundry room and backyard for summer entertaining and BBQ'ing **** EXTRAS **** Great family location, close to schools, parks, shopping, public transportation. (id:34792)
Property Details
| MLS® Number | W10759858 |
| Property Type | Single Family |
| Community Name | Brampton South |
| Features | In Suite Laundry |
| Parking Space Total | 2 |
Building
| Bathroom Total | 1 |
| Bedrooms Above Ground | 2 |
| Bedrooms Total | 2 |
| Appliances | Blinds, Dishwasher, Dryer, Refrigerator, Stove, Washer |
| Architectural Style | Bungalow |
| Basement Development | Finished |
| Basement Features | Separate Entrance |
| Basement Type | N/a (finished) |
| Construction Style Attachment | Detached |
| Cooling Type | Central Air Conditioning |
| Exterior Finish | Brick |
| Flooring Type | Porcelain Tile, Laminate |
| Foundation Type | Poured Concrete |
| Heating Fuel | Natural Gas |
| Heating Type | Forced Air |
| Stories Total | 1 |
| Type | House |
| Utility Water | Municipal Water |
Land
| Acreage | No |
| Sewer | Sanitary Sewer |
Rooms
| Level | Type | Length | Width | Dimensions |
|---|---|---|---|---|
| Basement | Kitchen | 4.93 m | 3.71 m | 4.93 m x 3.71 m |
| Basement | Living Room | 5.12 m | 3.33 m | 5.12 m x 3.33 m |
| Basement | Primary Bedroom | 4.19 m | 2.9 m | 4.19 m x 2.9 m |
| Basement | Bedroom 2 | 4.19 m | 3.08 m | 4.19 m x 3.08 m |






























