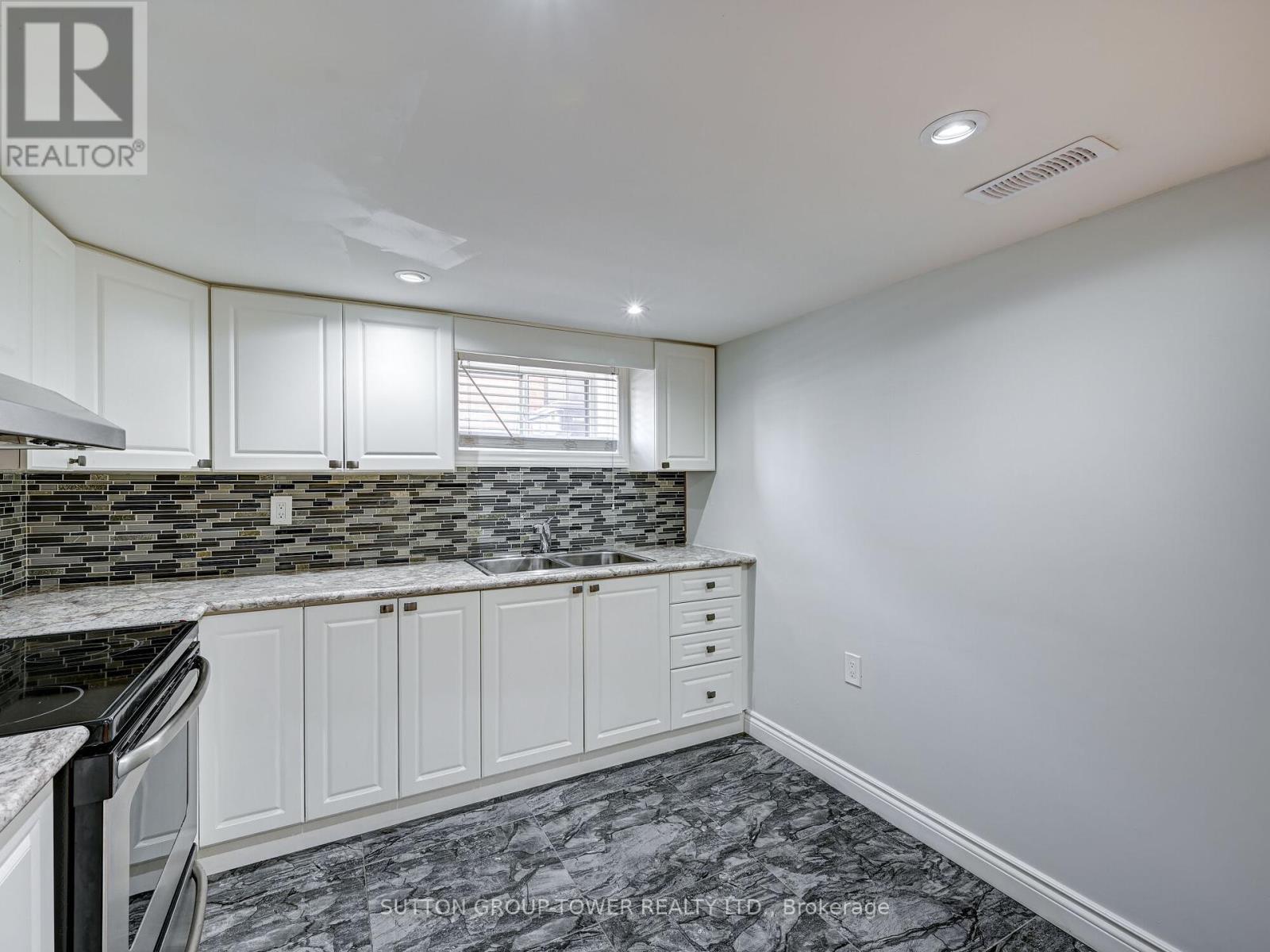(855) 500-SOLD
Info@SearchRealty.ca
Bsmt - 30 Letchworth Crescent Home For Sale Toronto (Downsview-Roding-Cfb), Ontario M3M 1Y8
W11895954
Instantly Display All Photos
Complete this form to instantly display all photos and information. View as many properties as you wish.
2 Bedroom
1 Bathroom
Raised Bungalow
Central Air Conditioning, Ventilation System
Forced Air
$2,350 Monthly
Sun Filled Spacious 2 Bedrooms Plus Open Concept Eat-In Kitchen & Huge Living Area, Completely Renovated Kitchen, Bath And Exclusive Laundry Service Private Entrance, Private Parking, Great Convenient Location Close To TTC, Walking Distance To Wilson Hospital, Parks, Shopping Mins To 401, 400 Highways **** EXTRAS **** Included All Utilities And Internet, Fridge, Stove, Full Size Washer & Dryer, Parking, No Additional Bills!! Please No Pets, Non-Smoking (id:34792)
Property Details
| MLS® Number | W11895954 |
| Property Type | Single Family |
| Community Name | Downsview-Roding-CFB |
| Amenities Near By | Hospital, Place Of Worship, Public Transit, Schools |
| Features | Conservation/green Belt, Carpet Free, In Suite Laundry |
| Parking Space Total | 4 |
Building
| Bathroom Total | 1 |
| Bedrooms Above Ground | 2 |
| Bedrooms Total | 2 |
| Appliances | Central Vacuum |
| Architectural Style | Raised Bungalow |
| Basement Development | Finished |
| Basement Features | Walk-up |
| Basement Type | N/a (finished) |
| Construction Style Attachment | Detached |
| Cooling Type | Central Air Conditioning, Ventilation System |
| Exterior Finish | Brick |
| Foundation Type | Block, Insulated Concrete Forms |
| Heating Fuel | Natural Gas |
| Heating Type | Forced Air |
| Stories Total | 1 |
| Type | House |
| Utility Water | Municipal Water |
Land
| Acreage | No |
| Fence Type | Fenced Yard |
| Land Amenities | Hospital, Place Of Worship, Public Transit, Schools |
| Sewer | Sanitary Sewer |
Rooms
| Level | Type | Length | Width | Dimensions |
|---|---|---|---|---|
| Basement | Living Room | 4.87 m | 3.05 m | 4.87 m x 3.05 m |
| Basement | Kitchen | 4.9 m | 3.65 m | 4.9 m x 3.65 m |
| Basement | Dining Room | 4.9 m | 3.65 m | 4.9 m x 3.65 m |
| Basement | Primary Bedroom | 4 m | 2.95 m | 4 m x 2.95 m |
| Basement | Bedroom 2 | 4 m | 2.75 m | 4 m x 2.75 m |
| Basement | Laundry Room | 3.96 m | 2.13 m | 3.96 m x 2.13 m |
Utilities
| Cable | Installed |
| Sewer | Installed |




























