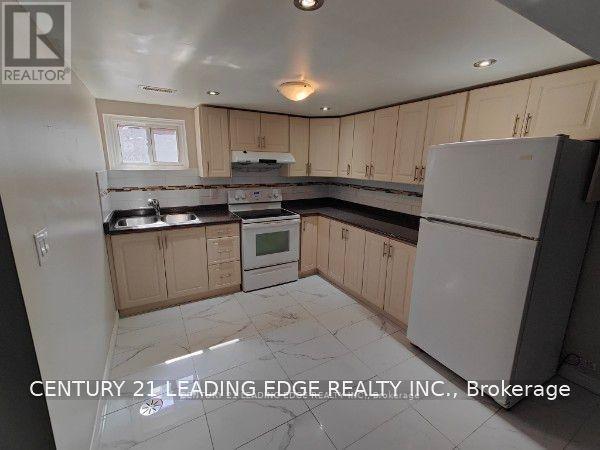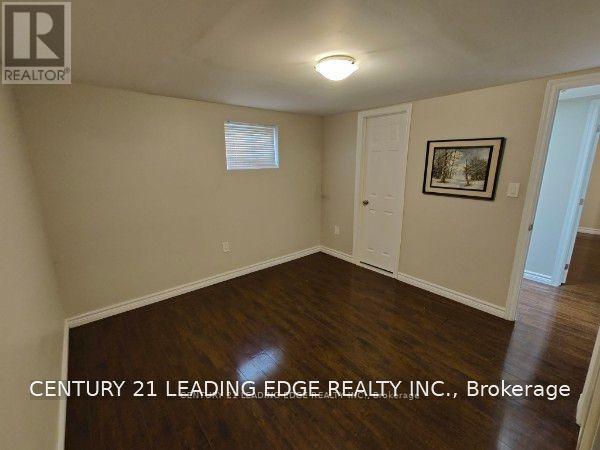2 Bedroom
2 Bathroom
Bungalow
Fireplace
Central Air Conditioning
Forced Air
$1,950 Monthly
Basement lease only. Gorgeous 2 bedroom/2 bathroom basement with open concept living with fireplace/kitchen, clean appliances (fridge,stove, range hood), functional layout, hardwood floors, 2 spacious bedrooms. Opposite Eastdale Cvi (gr 9-12) and Vincent Massey Elementaryschool. Conveniently located near public transit, close to 401 and shopping plazas and family friendly neighbourhood. No pets/no smoking.Non furnished property. Old pictures on listing. **** EXTRAS **** Gas fireplace, stove, range hood, fridge, shared washer and dryer (with main floor tenant), all ellfs. Property is not furnished. (id:34792)
Property Details
|
MLS® Number
|
E9245641 |
|
Property Type
|
Single Family |
|
Community Name
|
Eastdale |
|
Parking Space Total
|
1 |
Building
|
Bathroom Total
|
2 |
|
Bedrooms Above Ground
|
2 |
|
Bedrooms Total
|
2 |
|
Architectural Style
|
Bungalow |
|
Basement Features
|
Apartment In Basement, Separate Entrance |
|
Basement Type
|
N/a |
|
Construction Style Attachment
|
Detached |
|
Cooling Type
|
Central Air Conditioning |
|
Exterior Finish
|
Brick |
|
Fireplace Present
|
Yes |
|
Flooring Type
|
Tile |
|
Half Bath Total
|
1 |
|
Heating Fuel
|
Natural Gas |
|
Heating Type
|
Forced Air |
|
Stories Total
|
1 |
|
Type
|
House |
|
Utility Water
|
Municipal Water |
Land
|
Acreage
|
No |
|
Sewer
|
Sanitary Sewer |
Rooms
| Level |
Type |
Length |
Width |
Dimensions |
|
Basement |
Living Room |
4.1 m |
3.99 m |
4.1 m x 3.99 m |
|
Basement |
Foyer |
3.63 m |
2.5 m |
3.63 m x 2.5 m |
|
Basement |
Kitchen |
5.39 m |
3.35 m |
5.39 m x 3.35 m |
|
Basement |
Primary Bedroom |
3.88 m |
0.98 m |
3.88 m x 0.98 m |
|
Basement |
Bedroom 2 |
3.45 m |
8.53 m |
3.45 m x 8.53 m |
https://www.realtor.ca/real-estate/27268543/bsmt-256-harmony-road-n-oshawa-eastdale

















