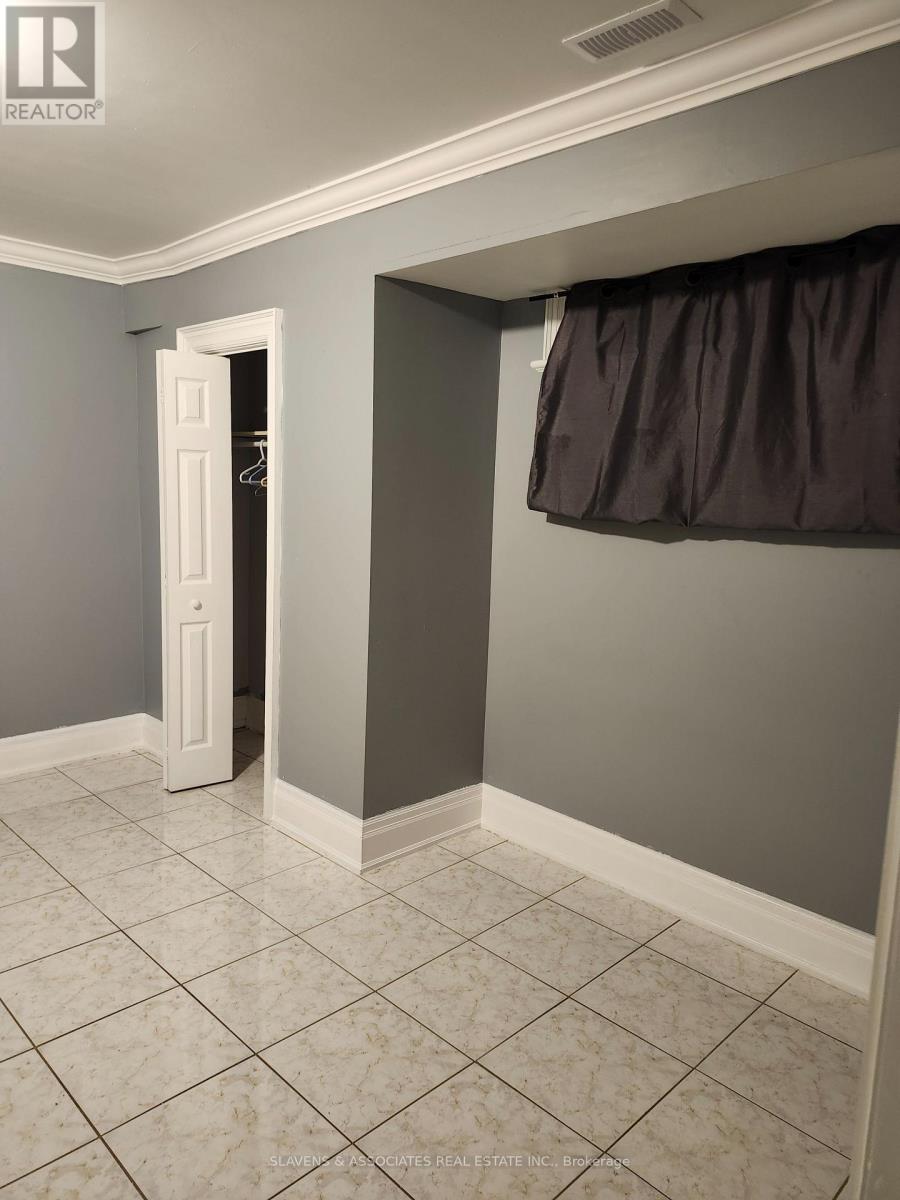(855) 500-SOLD
Info@SearchRealty.ca
Bsmt - 25 Porter Avenue Home For Sale Toronto (Rockcliffe-Smythe), Ontario M6N 2H1
W11822434
Instantly Display All Photos
Complete this form to instantly display all photos and information. View as many properties as you wish.
1 Bedroom
1 Bathroom
Central Air Conditioning
Forced Air
$1,400 Monthly
Charming, freshly painted lower level 1 bedroom apartment with eat-in kitchen and a private entrance. No pets / smokers. TTC walking distance, close to all amenities including, York Recreation Centre, Tim Hortons, Stockyards Shopping Plaza, Junction Craft Brewery and so much more! All utilities included. Tenant must pay for cable/internet. No Pets. **** EXTRAS **** Fridge, Stainless Steel Stove, Hood Fan, Microwave, All Window Coverings, dining table and 4 chairs. (id:34792)
Property Details
| MLS® Number | W11822434 |
| Property Type | Single Family |
| Community Name | Rockcliffe-Smythe |
Building
| Bathroom Total | 1 |
| Bedrooms Above Ground | 1 |
| Bedrooms Total | 1 |
| Basement Development | Finished |
| Basement Features | Separate Entrance |
| Basement Type | N/a (finished) |
| Construction Style Attachment | Semi-detached |
| Cooling Type | Central Air Conditioning |
| Exterior Finish | Stucco |
| Flooring Type | Ceramic |
| Heating Fuel | Natural Gas |
| Heating Type | Forced Air |
| Stories Total | 2 |
| Type | House |
| Utility Water | Municipal Water |
Parking
| Garage |
Land
| Acreage | No |
| Sewer | Sanitary Sewer |
Rooms
| Level | Type | Length | Width | Dimensions |
|---|---|---|---|---|
| Basement | Kitchen | 3.68 m | 3.52 m | 3.68 m x 3.52 m |
| Basement | Dining Room | 3.68 m | 3.52 m | 3.68 m x 3.52 m |
| Basement | Bathroom | 4.34 m | 4.14 m | 4.34 m x 4.14 m |












