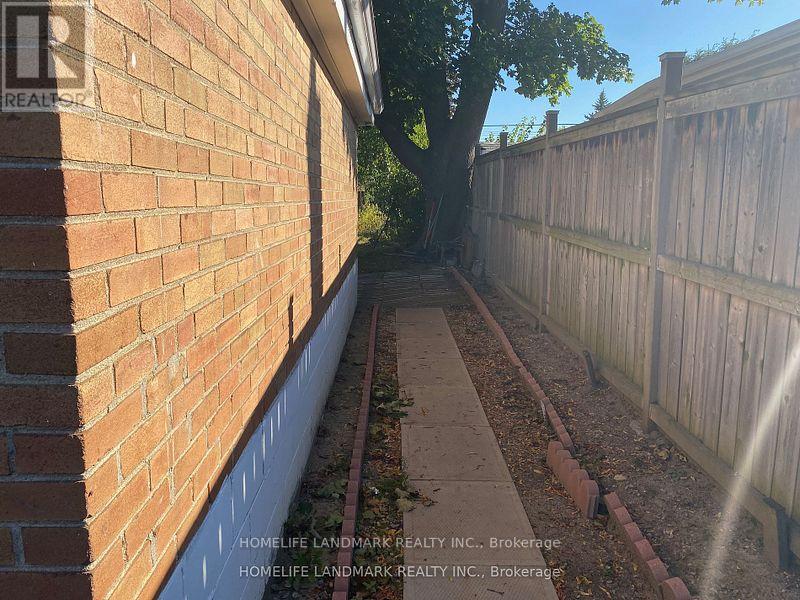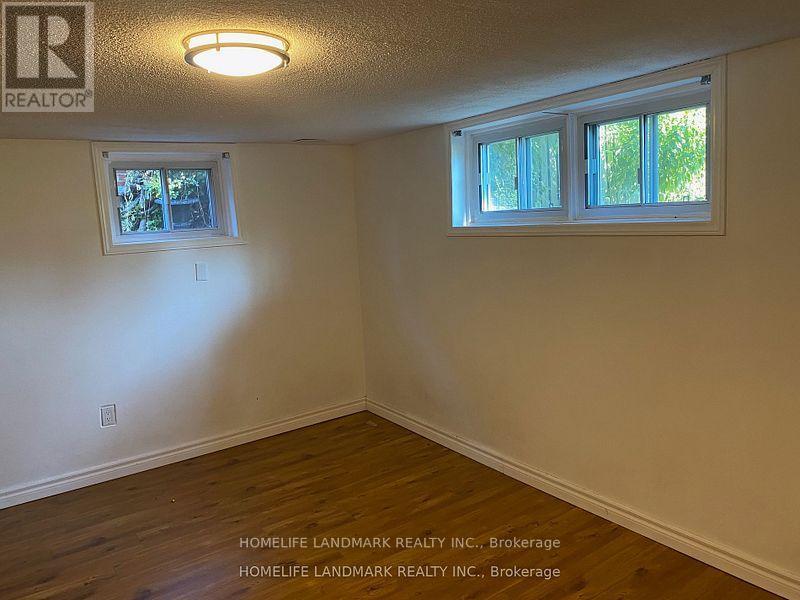2 Bedroom
1 Bathroom
Bungalow
Central Air Conditioning
Forced Air
$1,750 Monthly
Well maintained 2 Bed 1 Bath Basement Apartment In Bathurst Manor, Prime Location Steps To Bus Stop Directly To Wilson Station, Minutes Grocery Stores And Banks, Hwy 401, Yorkdale Shopping Center Etc. Top Ranked William Lyon Mackenzie School And York University. Quiet And Family Friendly Area! 1 Outdoor Parking Include. Hi-Speed Internet Included. Tenant Pays 50% Of Utilities. **** EXTRAS **** Fridge, Stove, Hood, Microwave, Washer & Dryer. Move-In Ready! (id:34792)
Property Details
|
MLS® Number
|
C11897796 |
|
Property Type
|
Single Family |
|
Community Name
|
Bathurst Manor |
|
Amenities Near By
|
Park, Place Of Worship, Public Transit, Schools |
|
Parking Space Total
|
1 |
Building
|
Bathroom Total
|
1 |
|
Bedrooms Above Ground
|
2 |
|
Bedrooms Total
|
2 |
|
Architectural Style
|
Bungalow |
|
Construction Style Attachment
|
Detached |
|
Cooling Type
|
Central Air Conditioning |
|
Exterior Finish
|
Brick |
|
Flooring Type
|
Laminate |
|
Foundation Type
|
Unknown |
|
Half Bath Total
|
1 |
|
Heating Fuel
|
Natural Gas |
|
Heating Type
|
Forced Air |
|
Stories Total
|
1 |
|
Type
|
House |
|
Utility Water
|
Municipal Water |
Parking
Land
|
Acreage
|
No |
|
Land Amenities
|
Park, Place Of Worship, Public Transit, Schools |
|
Size Depth
|
115 Ft |
|
Size Frontage
|
63 Ft ,1 In |
|
Size Irregular
|
63.11 X 115 Ft |
|
Size Total Text
|
63.11 X 115 Ft |
Rooms
| Level |
Type |
Length |
Width |
Dimensions |
|
Basement |
Living Room |
4.35 m |
3.99 m |
4.35 m x 3.99 m |
|
Basement |
Kitchen |
3.2 m |
2.59 m |
3.2 m x 2.59 m |
|
Basement |
Bedroom |
3.5 m |
3.4 m |
3.5 m x 3.4 m |
|
Basement |
Bedroom 2 |
3.99 m |
3.55 m |
3.99 m x 3.55 m |
|
Basement |
Laundry Room |
5.08 m |
2.77 m |
5.08 m x 2.77 m |
Utilities
https://www.realtor.ca/real-estate/27748583/bsmt-181-searle-avenue-toronto-bathurst-manor-bathurst-manor


















