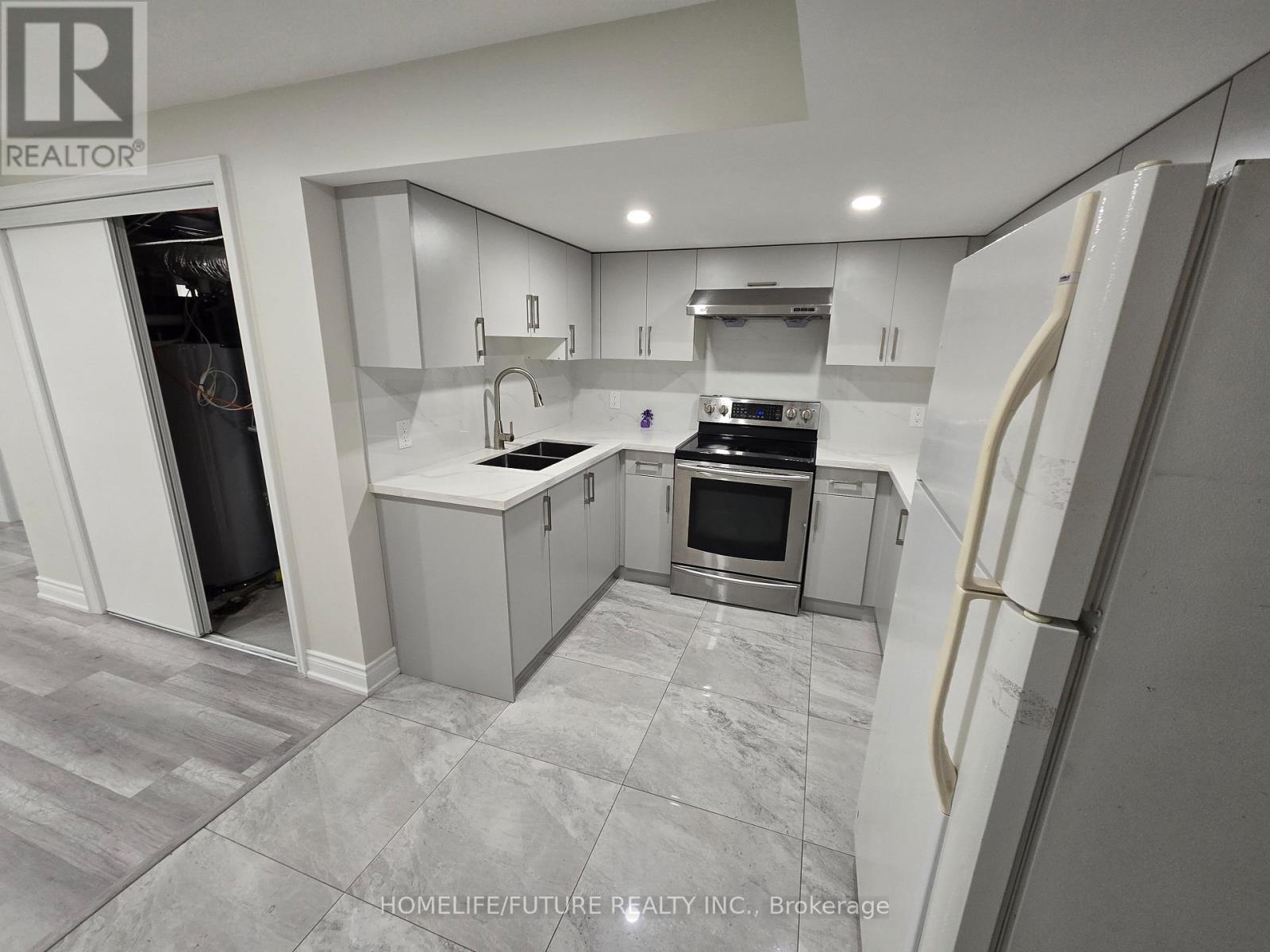(855) 500-SOLD
Info@SearchRealty.ca
Bsmt - 18 Cameron Watson Crescent Home For Sale Toronto (Centennial Scarborough), Ontario M1C 0E7
E11881931
Instantly Display All Photos
Complete this form to instantly display all photos and information. View as many properties as you wish.
2 Bedroom
2 Bathroom
Central Air Conditioning
Forced Air
$2,200 Monthly
Furnished Rental, Ideal Term Is 3-6 Months. Tenant To Pay 40% Of All Utilities, Limited Backyard Use, 2 Car Parking + See Schedule A For Further Details. (id:34792)
Property Details
| MLS® Number | E11881931 |
| Property Type | Single Family |
| Community Name | Centennial Scarborough |
| Parking Space Total | 2 |
Building
| Bathroom Total | 2 |
| Bedrooms Above Ground | 2 |
| Bedrooms Total | 2 |
| Appliances | Dryer, Refrigerator, Stove, Washer |
| Basement Features | Apartment In Basement, Separate Entrance |
| Basement Type | N/a |
| Construction Style Attachment | Detached |
| Cooling Type | Central Air Conditioning |
| Exterior Finish | Brick |
| Flooring Type | Laminate, Tile |
| Foundation Type | Concrete |
| Heating Fuel | Natural Gas |
| Heating Type | Forced Air |
| Stories Total | 2 |
| Type | House |
| Utility Water | Municipal Water |
Parking
| Attached Garage |
Land
| Acreage | No |
| Sewer | Sanitary Sewer |
| Size Depth | 96 Ft |
| Size Frontage | 40 Ft |
| Size Irregular | 40 X 96 Ft |
| Size Total Text | 40 X 96 Ft|under 1/2 Acre |
Rooms
| Level | Type | Length | Width | Dimensions |
|---|---|---|---|---|
| Basement | Kitchen | 3.88 m | 2.74 m | 3.88 m x 2.74 m |
| Basement | Primary Bedroom | 4.87 m | 3 m | 4.87 m x 3 m |
| Basement | Bedroom 2 | 3.65 m | 3 m | 3.65 m x 3 m |
| Basement | Bathroom | 2.74 m | 1.82 m | 2.74 m x 1.82 m |









