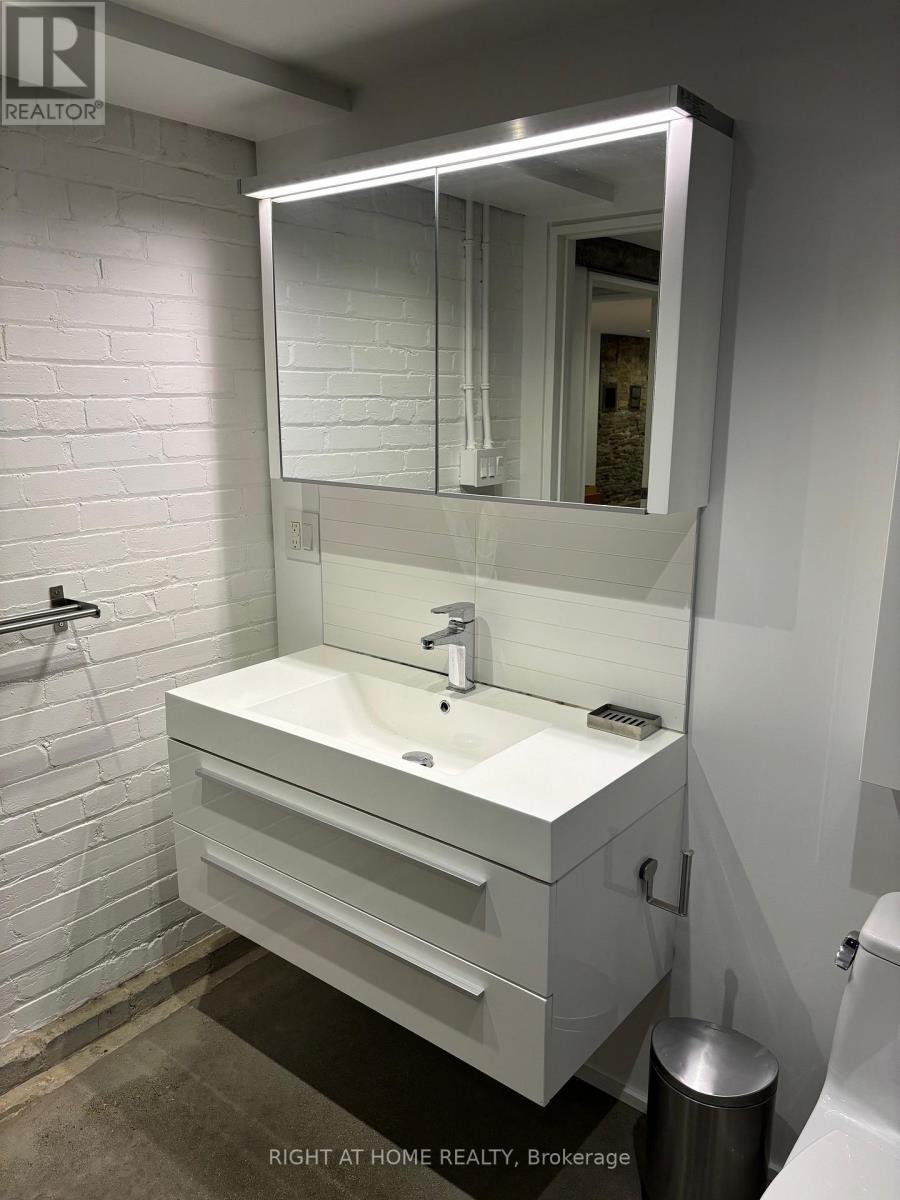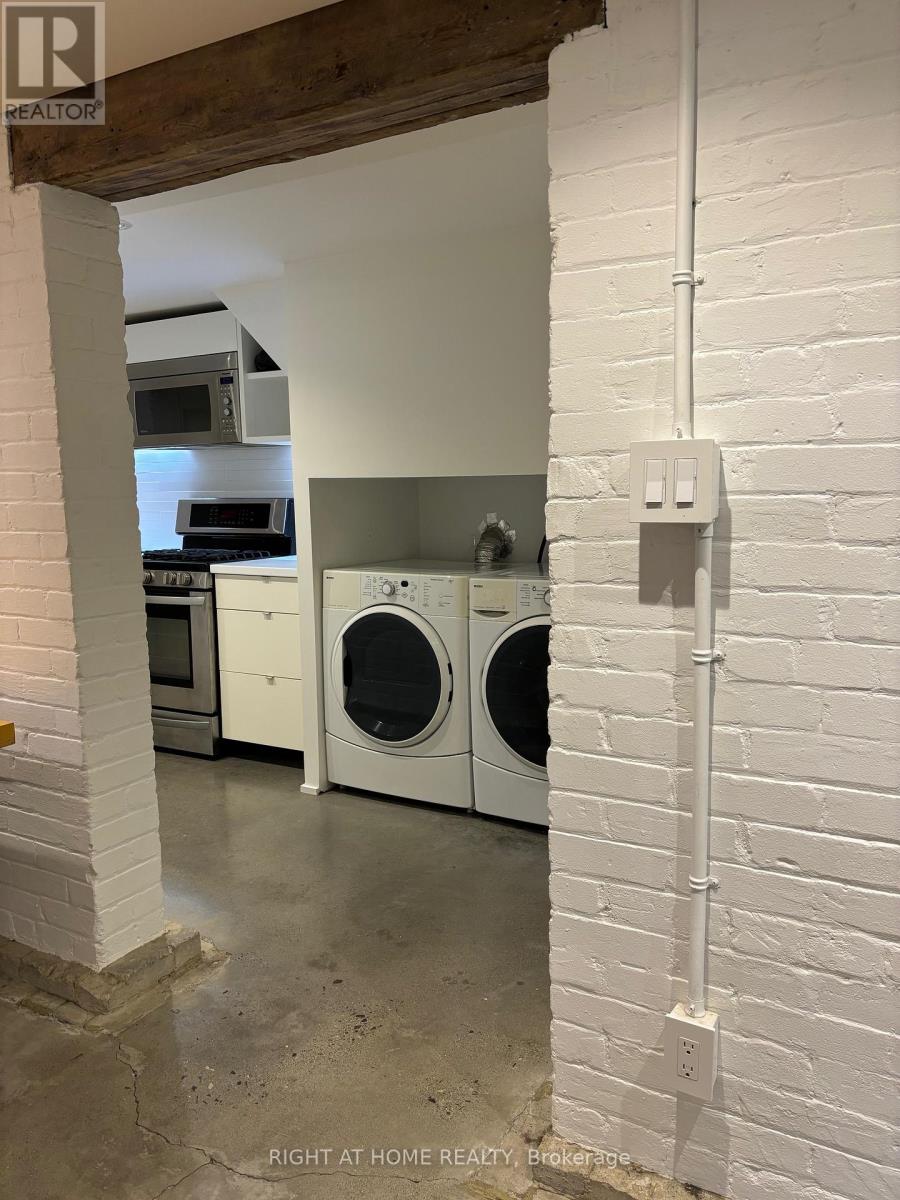1 Bedroom
1 Bathroom
Fireplace
Wall Unit
Radiant Heat
$2,600 Monthly
Fantastic 1 Bdrm + 1 Bathroom Suite located on a tranquil street in the picturesque High Park area, this fully renovated Basement Suite features a warm and inviting open living/dining layout filled with everything one would need for comfortable living. Quality features you rarely find in basement units- Polished Concrete Floors, exposed stone foundation, Modern Kitchen w/all appls + dishwasher, spa-like bathroom, and in-suite laundry. Just a short distance to High Park, Keele Station, TTC, schools, galleries, shops, restaurants, & supermarkets in the Junction/Bloor West. All utilities are included and can come partially furnished. 6 months lease min. **** EXTRAS **** Fully Renovated, Appliances, washer/dryer, and all ELFs. (id:34792)
Property Details
|
MLS® Number
|
W11880864 |
|
Property Type
|
Single Family |
|
Community Name
|
High Park North |
|
Amenities Near By
|
Hospital, Park, Public Transit, Schools |
|
Features
|
Carpet Free, In Suite Laundry |
Building
|
Bathroom Total
|
1 |
|
Bedrooms Above Ground
|
1 |
|
Bedrooms Total
|
1 |
|
Basement Development
|
Finished |
|
Basement Type
|
Full (finished) |
|
Construction Style Attachment
|
Detached |
|
Cooling Type
|
Wall Unit |
|
Exterior Finish
|
Brick |
|
Fireplace Present
|
Yes |
|
Foundation Type
|
Block |
|
Heating Fuel
|
Natural Gas |
|
Heating Type
|
Radiant Heat |
|
Stories Total
|
2 |
|
Type
|
House |
|
Utility Water
|
Municipal Water |
Land
|
Acreage
|
No |
|
Land Amenities
|
Hospital, Park, Public Transit, Schools |
|
Sewer
|
Sanitary Sewer |
Rooms
| Level |
Type |
Length |
Width |
Dimensions |
|
Basement |
Dining Room |
|
|
Measurements not available |
|
Basement |
Kitchen |
|
|
Measurements not available |
|
Basement |
Living Room |
|
|
Measurements not available |
|
Basement |
Bedroom |
|
|
Measurements not available |
https://www.realtor.ca/real-estate/27708679/bsmt-170-indian-road-crescent-toronto-high-park-north-high-park-north






















