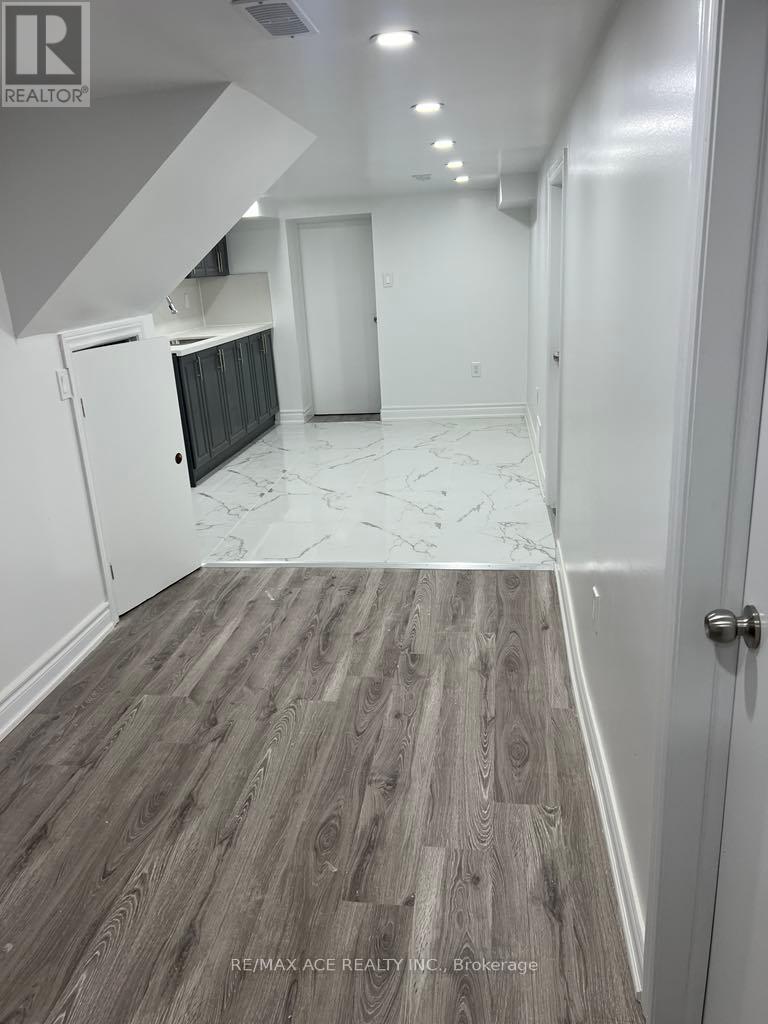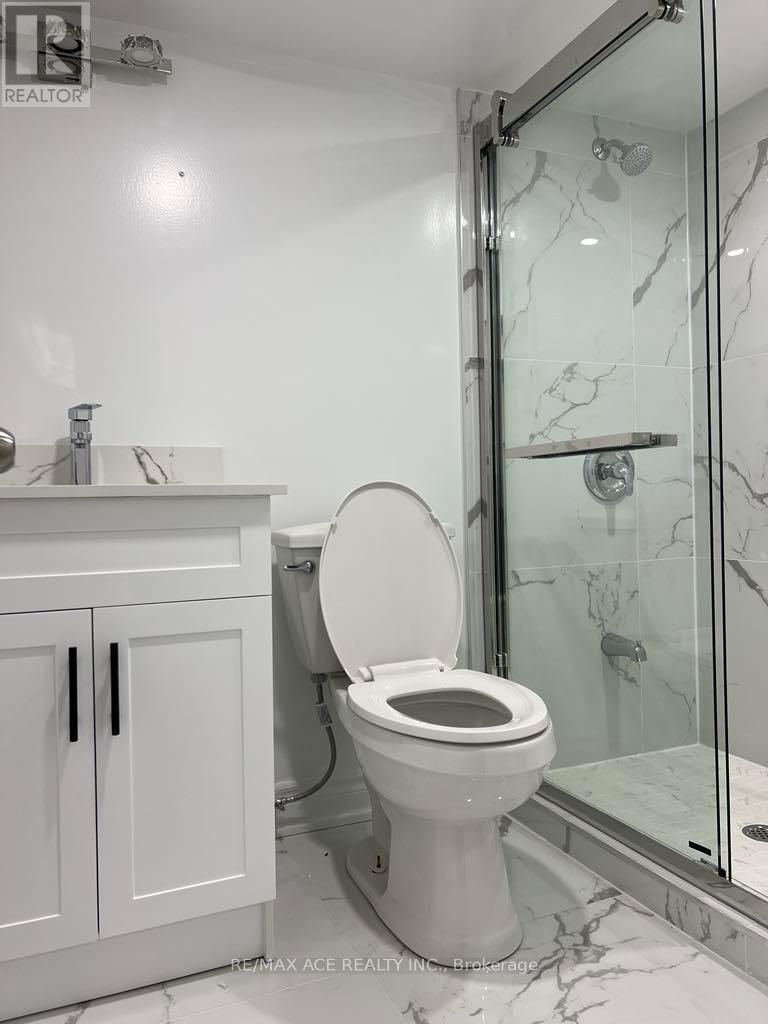(855) 500-SOLD
Info@SearchRealty.ca
Bsmt - 1 Aylesford Drive Home For Sale Toronto (Birchcliffe-Cliffside), Ontario M1N 1L6
E10417176
Instantly Display All Photos
Complete this form to instantly display all photos and information. View as many properties as you wish.
3 Bedroom
2 Bathroom
Bungalow
Central Air Conditioning
Forced Air
$2,400 Monthly
Welcome to 3 Bedroom at Basement apartment, Fully RENOVATED bungalow, Situated in the Birchcliff/Cliff side neighborhood on a large corner lot. This house has a large new Vinyl floor all through, boasting three bedrooms and new Kitchen ceramic floor. New TWO Full washroom, POT LIGHTS, Freshly painted. Large yard, a private drive 1 car parking. The property is located in a family friendly neighborhood, close to transportation, shopping and restaurants. It is close to the lake, the bluffs, and Rosetta Mclain Gardens, Schools. Separate Entrance, Separate Laundry Ensuite. (id:34792)
Property Details
| MLS® Number | E10417176 |
| Property Type | Single Family |
| Community Name | Birchcliffe-Cliffside |
| Parking Space Total | 1 |
Building
| Bathroom Total | 2 |
| Bedrooms Above Ground | 3 |
| Bedrooms Total | 3 |
| Appliances | Dryer, Refrigerator, Stove, Washer |
| Architectural Style | Bungalow |
| Basement Features | Apartment In Basement, Separate Entrance |
| Basement Type | N/a |
| Construction Style Attachment | Detached |
| Cooling Type | Central Air Conditioning |
| Exterior Finish | Brick |
| Flooring Type | Ceramic, Vinyl |
| Foundation Type | Concrete |
| Heating Fuel | Natural Gas |
| Heating Type | Forced Air |
| Stories Total | 1 |
| Type | House |
| Utility Water | Municipal Water |
Parking
| Attached Garage |
Land
| Acreage | No |
| Sewer | Sanitary Sewer |
| Size Depth | 118 Ft |
| Size Frontage | 40 Ft |
| Size Irregular | 40 X 118 Ft |
| Size Total Text | 40 X 118 Ft|under 1/2 Acre |
Rooms
| Level | Type | Length | Width | Dimensions |
|---|---|---|---|---|
| Basement | Kitchen | 15 m | 10 m | 15 m x 10 m |
| Basement | Bedroom | 12 m | 10 m | 12 m x 10 m |
| Basement | Bedroom 2 | 11.5 m | 9.75 m | 11.5 m x 9.75 m |
| Basement | Bedroom 3 | 11 m | 9.5 m | 11 m x 9.5 m |














