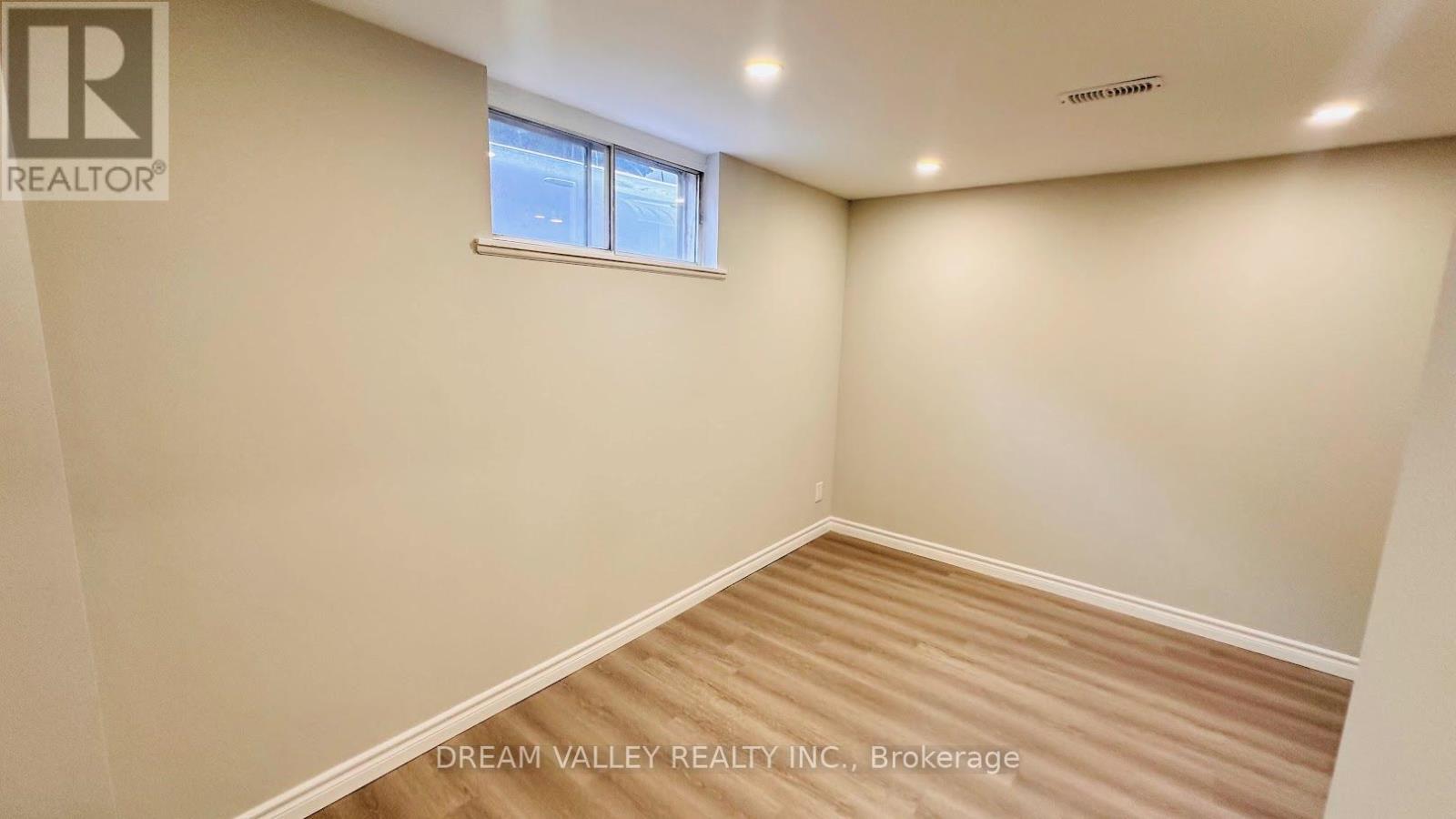2 Bedroom
1 Bathroom
Bungalow
Fireplace
Central Air Conditioning
Forced Air
$1,800 Monthly
Discover modern elegance in this beautifully renovated basement apartment nestled in a charming bungalow. Featuring two spacious bedrooms, a sleek bathroom with a contemporary black-and-white design, and a bright kitchen adorned with pristine white tile flooring, this home exudes style and sophistication.The open-concept layout is thoughtfully designed, enhanced by recessed pot lights that create a warm and inviting ambiance. Ideally located, this property is just a short walk from a bus stop offering direct access to Kennedy Station, making your commute effortless. Enjoy the perfect balance of serenity and convenience, with shopping, parks, and top-rated schools just moments away. Experience comfort and contemporary living at its finest! **** EXTRAS **** One Unit in the Basement only, main floor is not included. Tenant pays 30% of all utilities. (id:34792)
Property Details
|
MLS® Number
|
E11881675 |
|
Property Type
|
Single Family |
|
Community Name
|
Eglinton East |
|
Communication Type
|
High Speed Internet |
|
Parking Space Total
|
1 |
Building
|
Bathroom Total
|
1 |
|
Bedrooms Above Ground
|
2 |
|
Bedrooms Total
|
2 |
|
Appliances
|
Dryer, Refrigerator, Stove, Washer |
|
Architectural Style
|
Bungalow |
|
Basement Features
|
Apartment In Basement |
|
Basement Type
|
N/a |
|
Construction Style Attachment
|
Detached |
|
Cooling Type
|
Central Air Conditioning |
|
Exterior Finish
|
Brick |
|
Fireplace Present
|
Yes |
|
Flooring Type
|
Tile, Laminate |
|
Foundation Type
|
Unknown |
|
Heating Fuel
|
Natural Gas |
|
Heating Type
|
Forced Air |
|
Stories Total
|
1 |
|
Type
|
House |
|
Utility Water
|
Municipal Water |
Land
|
Acreage
|
No |
|
Sewer
|
Sanitary Sewer |
|
Size Depth
|
138 Ft ,8 In |
|
Size Frontage
|
43 Ft |
|
Size Irregular
|
43 X 138.69 Ft |
|
Size Total Text
|
43 X 138.69 Ft |
Rooms
| Level |
Type |
Length |
Width |
Dimensions |
|
Basement |
Kitchen |
3.366 m |
2.133 m |
3.366 m x 2.133 m |
|
Basement |
Bedroom 2 |
3.834 m |
2.476 m |
3.834 m x 2.476 m |
|
Basement |
Bedroom 3 |
2.967 m |
3.878 m |
2.967 m x 3.878 m |
|
Basement |
Bathroom |
2.52 m |
1.257 m |
2.52 m x 1.257 m |
https://www.realtor.ca/real-estate/27713069/bsmt-1-39-graylee-avenue-toronto-eglinton-east-eglinton-east














