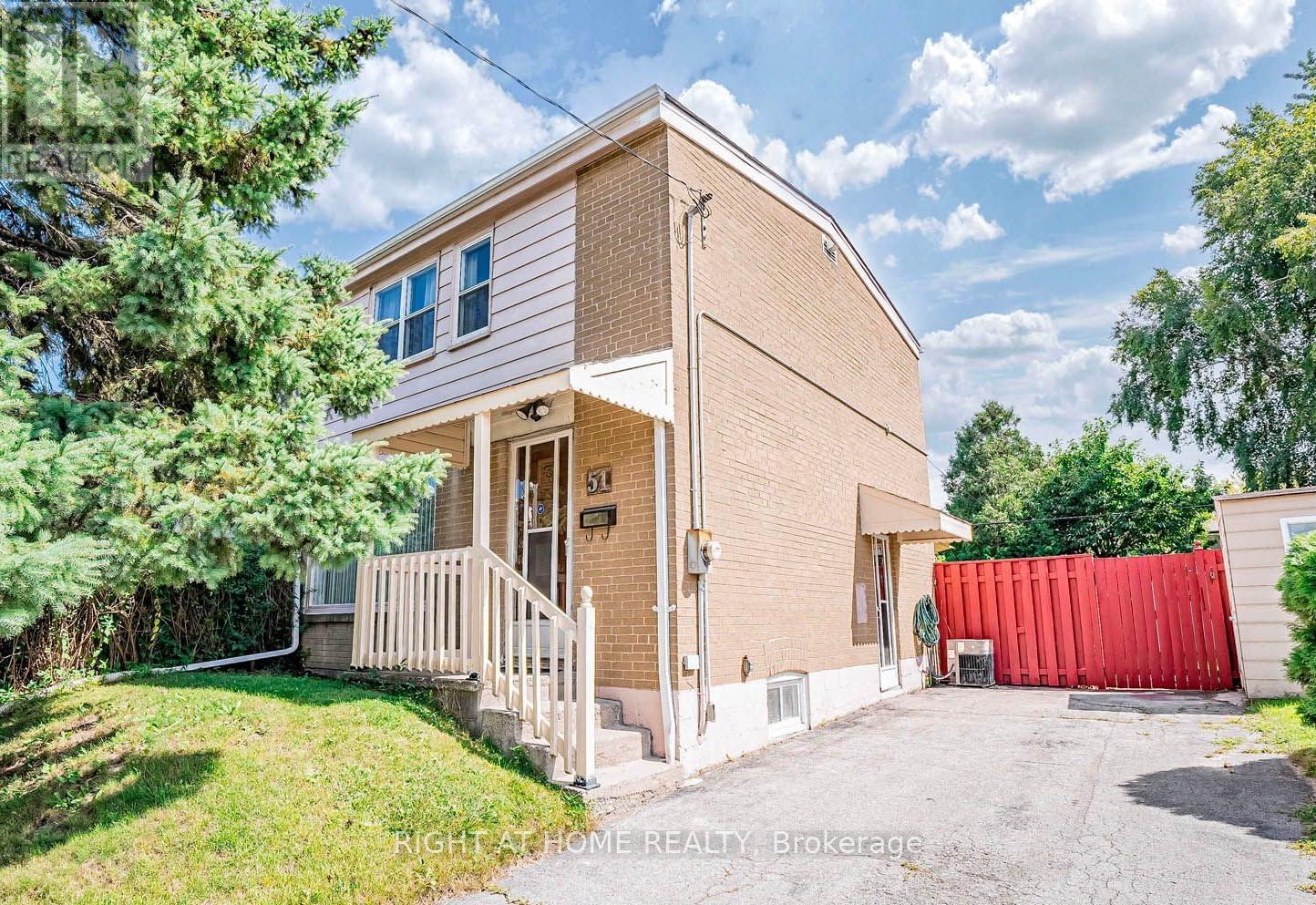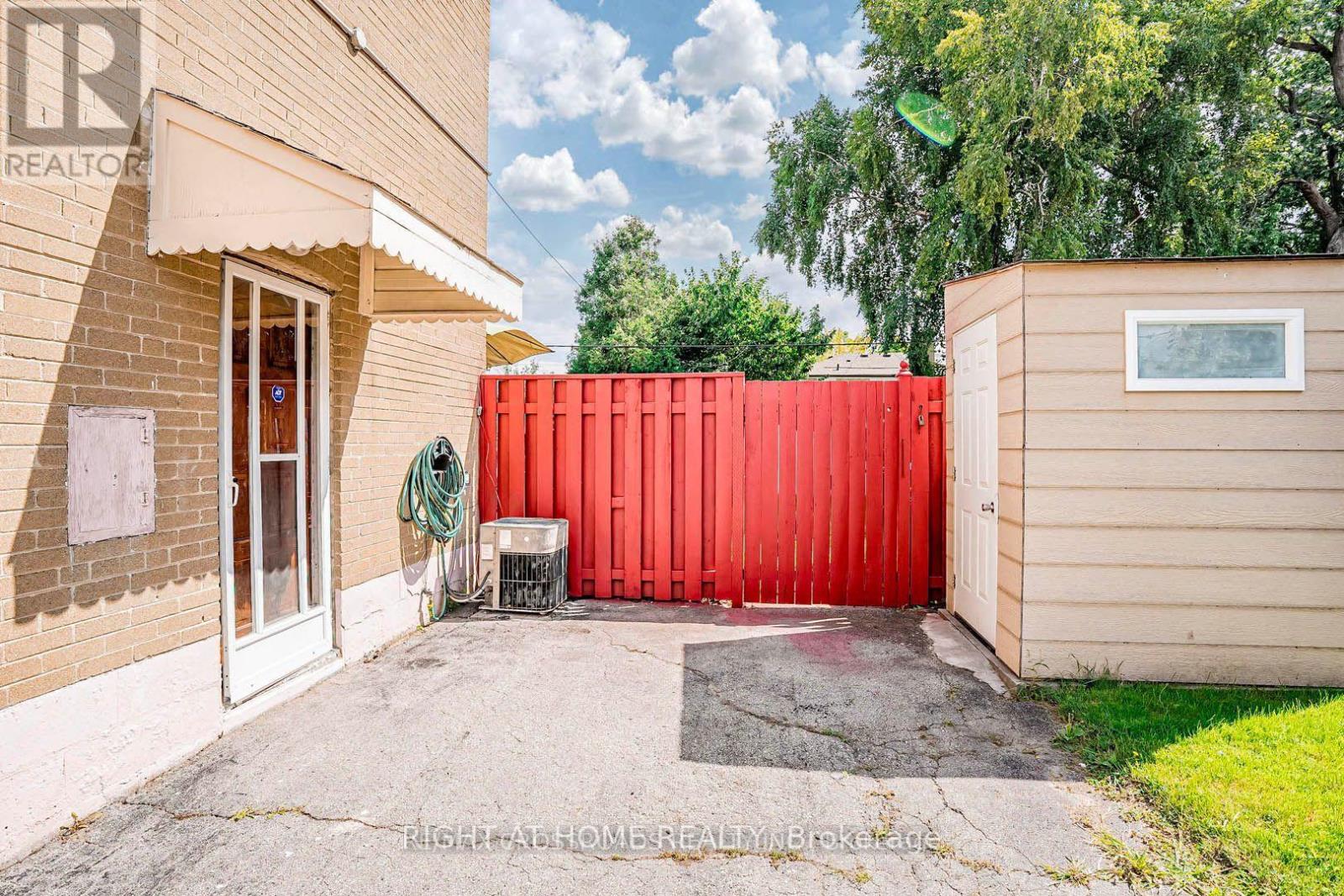(855) 500-SOLD
Info@SearchRealty.ca
Bsmnt - 51 Bonniewood Road Home For Sale Toronto (Ionview), Ontario M1K 2L9
E11824178
Instantly Display All Photos
Complete this form to instantly display all photos and information. View as many properties as you wish.
1 Bedroom
1 Bathroom
Central Air Conditioning
Forced Air
$1,350 Monthly
A cozy One-Bedroom Basement Apartment with a Separate Side Entrance, Full Kitchen, Washroom, and Living/Dining area is Available for Rent. B/I Closet and shelving with new Vinyl Flooring are in the large bedroom. It is minutes from TTC, Kennedy Subway, Future Eglinton Crosstown LRT, Shopping, Banks, and Restaurants. The tenant pays 30% of all utilities, and One Parking space is Available. Laundry is shared with the Landlord. (id:34792)
Property Details
| MLS® Number | E11824178 |
| Property Type | Single Family |
| Community Name | Ionview |
| Amenities Near By | Public Transit, Schools, Park |
| Community Features | School Bus, Community Centre |
| Features | In-law Suite |
| Parking Space Total | 1 |
Building
| Bathroom Total | 1 |
| Bedrooms Above Ground | 1 |
| Bedrooms Total | 1 |
| Appliances | Dryer, Range, Refrigerator, Stove, Washer |
| Basement Development | Finished |
| Basement Features | Separate Entrance |
| Basement Type | N/a (finished) |
| Construction Style Attachment | Semi-detached |
| Cooling Type | Central Air Conditioning |
| Exterior Finish | Brick, Steel |
| Flooring Type | Ceramic, Vinyl |
| Foundation Type | Concrete |
| Heating Fuel | Natural Gas |
| Heating Type | Forced Air |
| Stories Total | 2 |
| Type | House |
| Utility Water | Municipal Water |
Land
| Acreage | No |
| Land Amenities | Public Transit, Schools, Park |
| Sewer | Sanitary Sewer |
| Size Depth | 88 Ft |
| Size Frontage | 35 Ft |
| Size Irregular | 35 X 88.01 Ft |
| Size Total Text | 35 X 88.01 Ft |
Rooms
| Level | Type | Length | Width | Dimensions |
|---|---|---|---|---|
| Basement | Living Room | 3.17 m | 2.3 m | 3.17 m x 2.3 m |
| Basement | Bedroom | 3.09 m | 3.38 m | 3.09 m x 3.38 m |
| Basement | Kitchen | 2.05 m | 3.45 m | 2.05 m x 3.45 m |
| Basement | Laundry Room | Measurements not available |
https://www.realtor.ca/real-estate/27703040/bsmnt-51-bonniewood-road-toronto-ionview-ionview

















