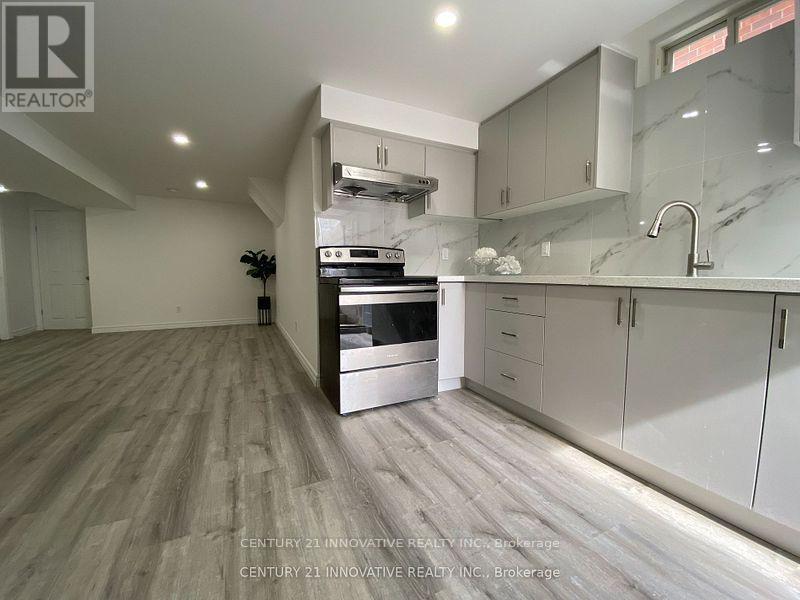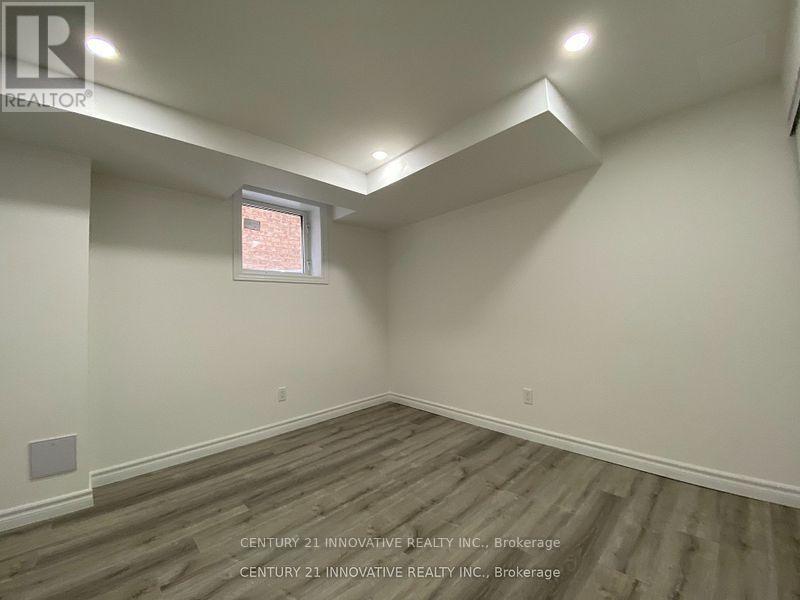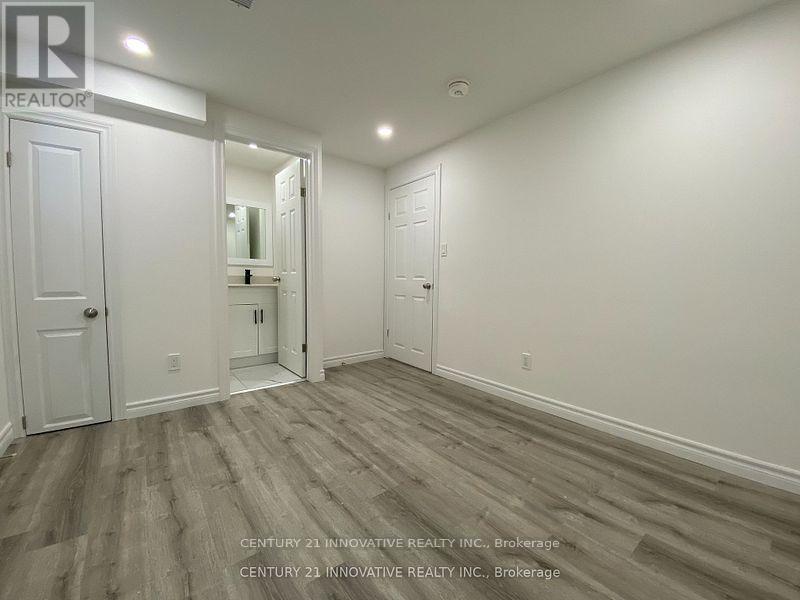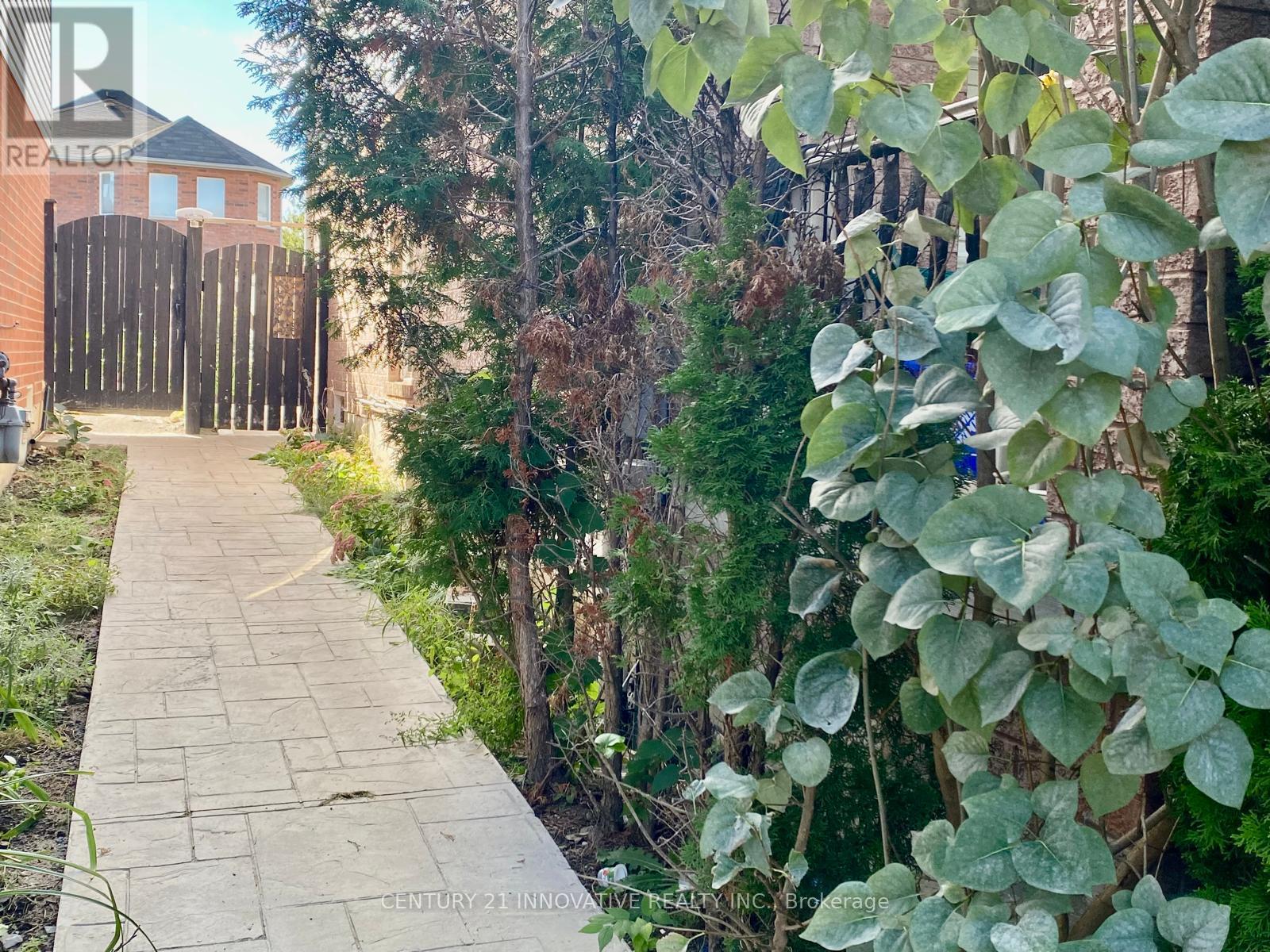2 Bedroom
2 Bathroom
Central Air Conditioning
Forced Air
$1,850 Monthly
Welcome to your dream home! This walk-up basement apartment is nestled in the highly sought-after Williamsburg neighborhood. Boasting a legal separate entrance and Electrical Safety Authority (ESA) certification, this home offers both safety and peace of mind. The spacious layout features two bright bedrooms with egress windows and two modern bathrooms. Large windows fill the space with natural light, creating a warm and inviting ambiance. Families will love the convenience of having four top-rated schools within walking distance, ensuring excellent education options. Plus, bus stops and local amenities are just minutes away, making daily life a breeze. Don't miss this incredible opportunity to live in the desirable Williamsburg community. One driveway parking included, Utilities are not included. Pets are strictly not allowed due to allergies. **** EXTRAS **** Stoves, Washer-Dryer, Fridge, Sakura Range Hood, Kitchen And Washrooms With Quartz Counter Top. (id:34792)
Property Details
|
MLS® Number
|
E10441860 |
|
Property Type
|
Single Family |
|
Community Name
|
Williamsburg |
|
Features
|
Carpet Free, Sump Pump |
|
Parking Space Total
|
1 |
Building
|
Bathroom Total
|
2 |
|
Bedrooms Above Ground
|
2 |
|
Bedrooms Total
|
2 |
|
Basement Features
|
Apartment In Basement, Separate Entrance |
|
Basement Type
|
N/a |
|
Construction Style Attachment
|
Detached |
|
Cooling Type
|
Central Air Conditioning |
|
Exterior Finish
|
Brick, Vinyl Siding |
|
Flooring Type
|
Vinyl |
|
Foundation Type
|
Concrete |
|
Half Bath Total
|
1 |
|
Heating Fuel
|
Natural Gas |
|
Heating Type
|
Forced Air |
|
Stories Total
|
2 |
|
Type
|
House |
|
Utility Water
|
Municipal Water |
Land
|
Acreage
|
No |
|
Sewer
|
Sanitary Sewer |
Rooms
| Level |
Type |
Length |
Width |
Dimensions |
|
Basement |
Living Room |
7.19 m |
3.05 m |
7.19 m x 3.05 m |
|
Basement |
Dining Room |
7.19 m |
3.05 m |
7.19 m x 3.05 m |
|
Basement |
Bedroom |
3.45 m |
2.95 m |
3.45 m x 2.95 m |
|
Basement |
Primary Bedroom |
3.28 m |
3.38 m |
3.28 m x 3.38 m |
|
Basement |
Kitchen |
3.91 m |
1.65 m |
3.91 m x 1.65 m |
|
Basement |
Bathroom |
|
|
Measurements not available |
https://www.realtor.ca/real-estate/27676426/bmst-75-lafayette-boulevard-whitby-williamsburg-williamsburg



















