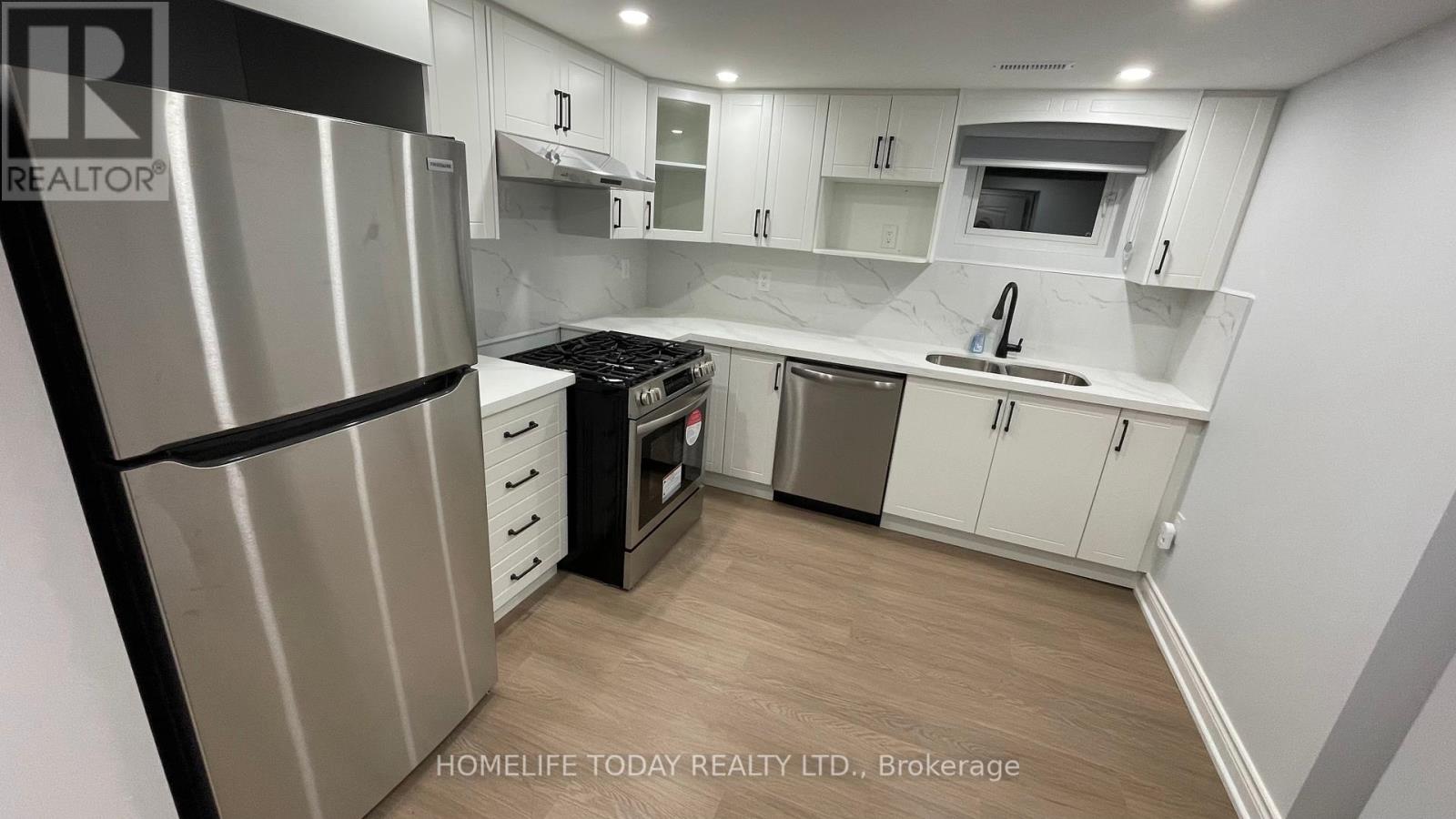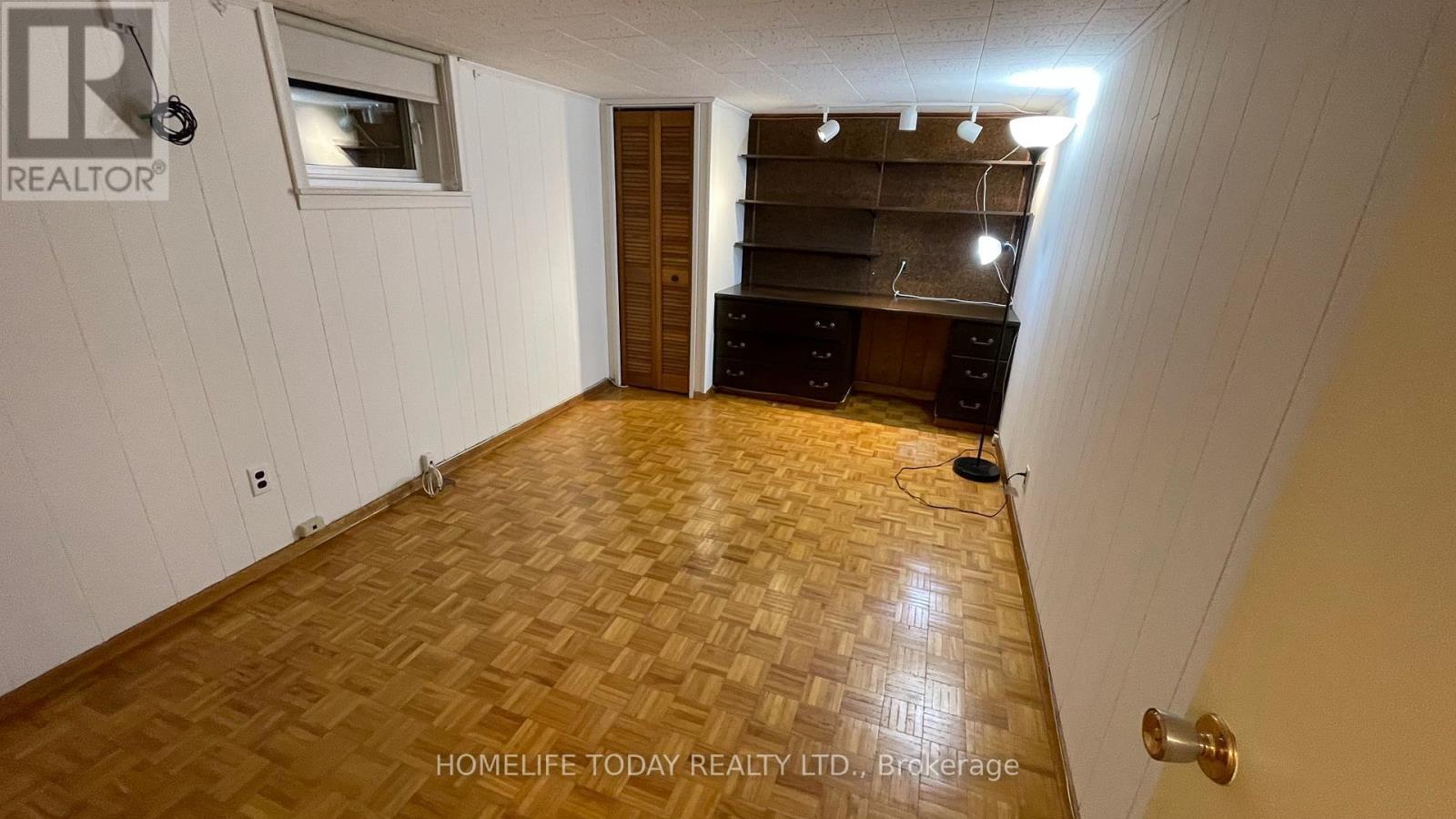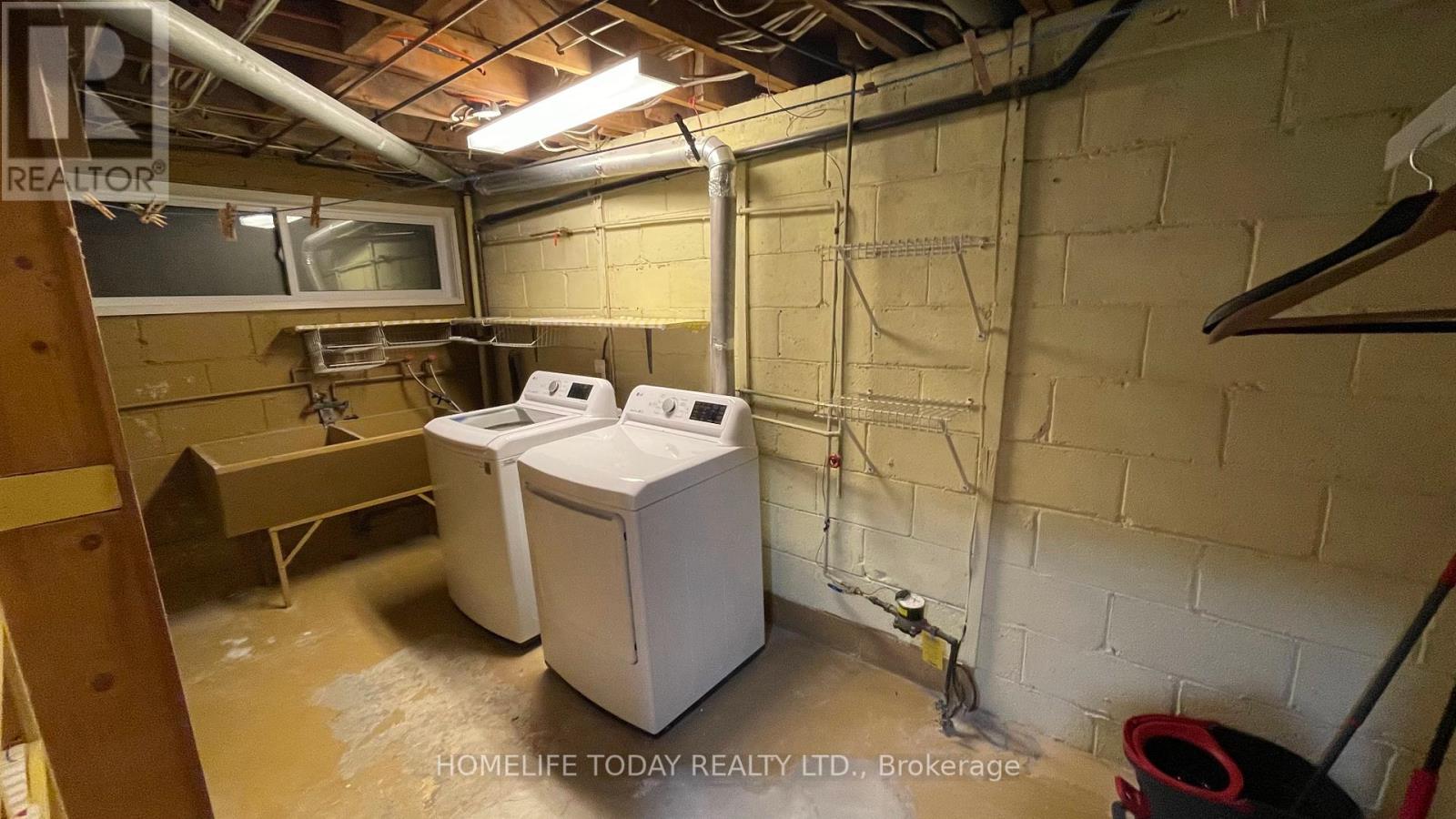1 Bedroom
1 Bathroom
Bungalow
Central Air Conditioning
Forced Air
$1,800 Monthly
Welcome to Beautiful true gem in the heart of family-friendly Knob Hill Area. This is a Lovingly Well Maintained 1 BED 1 WASHRM Larger Floor Bungalow. This charming, solid brick bungalow sits on a large 126-foot-deep pie-shaped lot. 1 parking AVAILABLE. This BASEMENT offers a larger Living/Dining floor space with 1 larger Bedroom and a Brand New Newer used Kitchen. Situated on a peaceful, tree-lined street, this home is just steps from TTC(3 Mints), making it incredibly convenient for commuters. You're also just mins from excellent schools, No frills(2 mint), Knob Hill Park, shopping, Kennedy GO, Scarborough Town Center, 24 hrs Eglinton TTC, Future New LRT line & Hwy 401. With updated windows, roof, & gas furnace. New LRT/ TTC/ No Frills is just Behind in 2 Mints. Bmnt Tenants Take care the snow for their parking and help cutting the grass. **** EXTRAS **** BRAND NEW KITCHEN, Fridge, Stove, Dishwasher, Shared with Main Floor Tenants(LG Washer/Dryer), Range hood, Window covers and blinds. All utilities( Gas, Hydro, Water,Garbage Removel, A/C, Heat)Bills separately pays (id:34792)
Property Details
|
MLS® Number
|
E11888705 |
|
Property Type
|
Single Family |
|
Community Name
|
Eglinton East |
|
Parking Space Total
|
1 |
Building
|
Bathroom Total
|
1 |
|
Bedrooms Above Ground
|
1 |
|
Bedrooms Total
|
1 |
|
Appliances
|
Water Meter |
|
Architectural Style
|
Bungalow |
|
Basement Development
|
Finished |
|
Basement Type
|
N/a (finished) |
|
Construction Style Attachment
|
Detached |
|
Cooling Type
|
Central Air Conditioning |
|
Exterior Finish
|
Brick |
|
Flooring Type
|
Carpeted, Tile, Parquet |
|
Foundation Type
|
Block |
|
Heating Fuel
|
Natural Gas |
|
Heating Type
|
Forced Air |
|
Stories Total
|
1 |
|
Type
|
House |
|
Utility Water
|
Municipal Water |
Land
|
Acreage
|
No |
|
Sewer
|
Sanitary Sewer |
Rooms
| Level |
Type |
Length |
Width |
Dimensions |
|
Basement |
Living Room |
6.25 m |
3.63 m |
6.25 m x 3.63 m |
|
Basement |
Dining Room |
6.25 m |
3.63 m |
6.25 m x 3.63 m |
|
Basement |
Eating Area |
3.75 m |
2.45 m |
3.75 m x 2.45 m |
|
Basement |
Study |
|
|
Measurements not available |
|
Basement |
Bathroom |
|
|
Measurements not available |
|
Basement |
Bedroom |
5.74 m |
2.8 m |
5.74 m x 2.8 m |
https://www.realtor.ca/real-estate/27728902/bmnt-23-shaddock-crescent-toronto-eglinton-east-eglinton-east



















