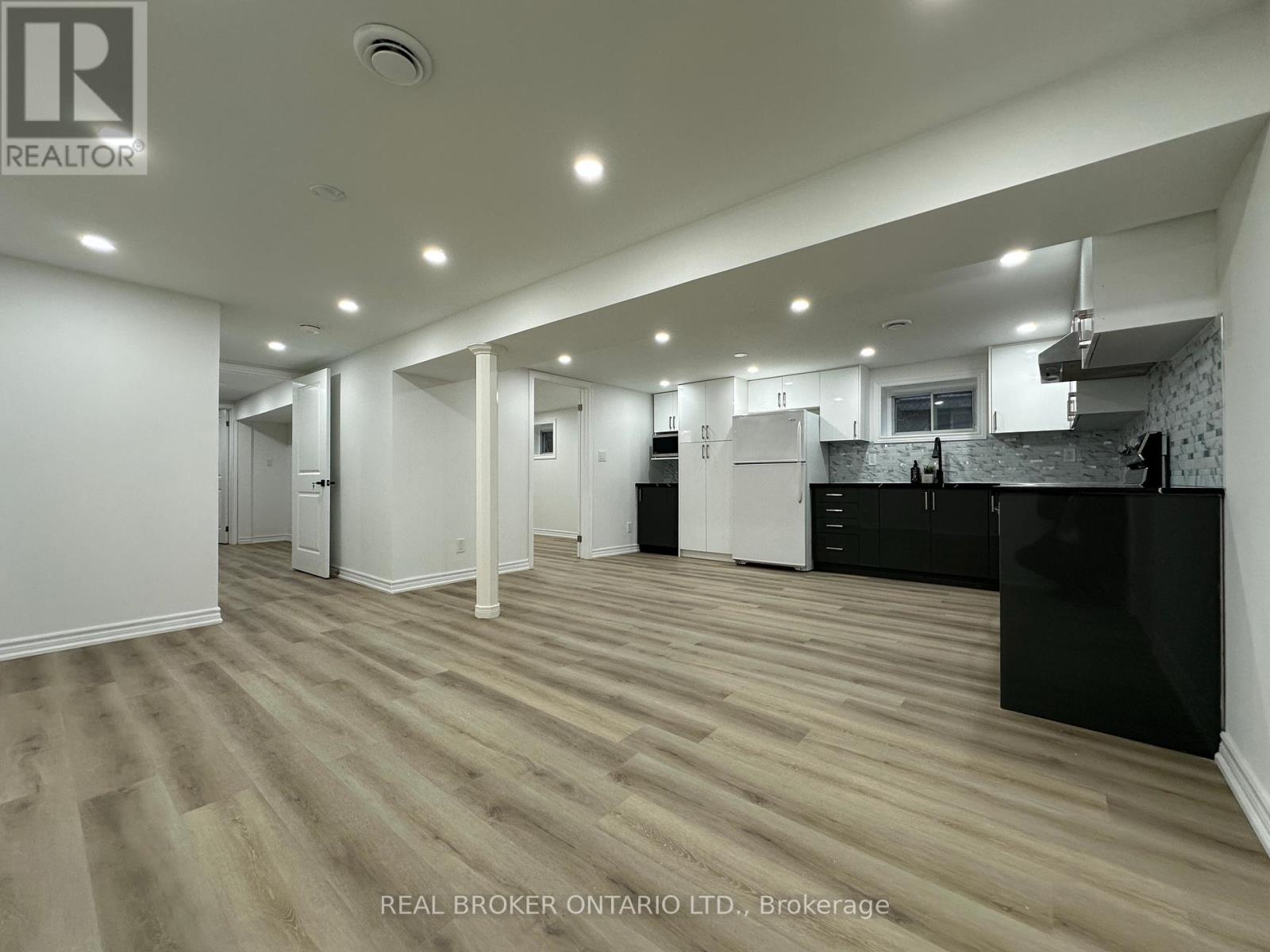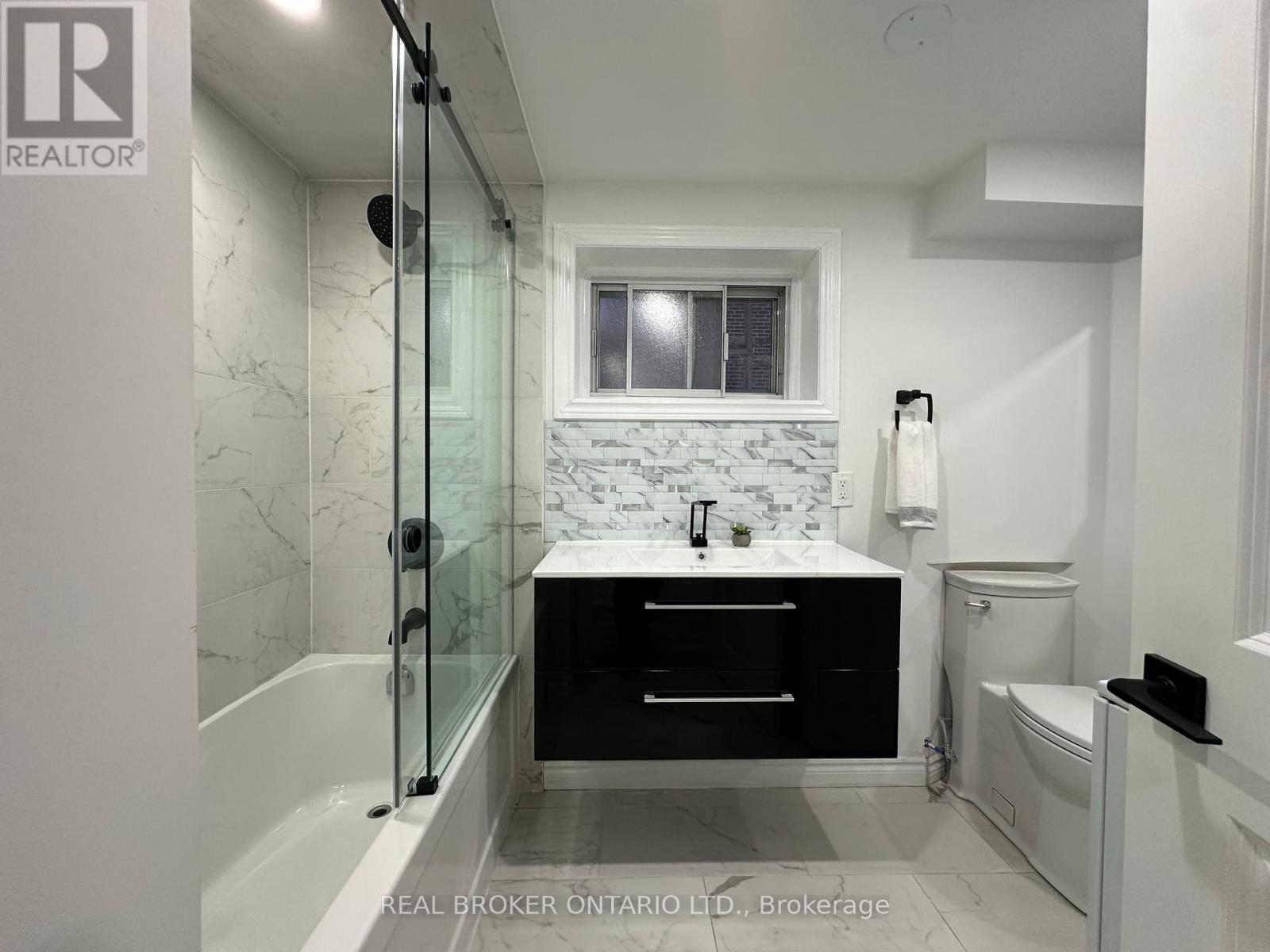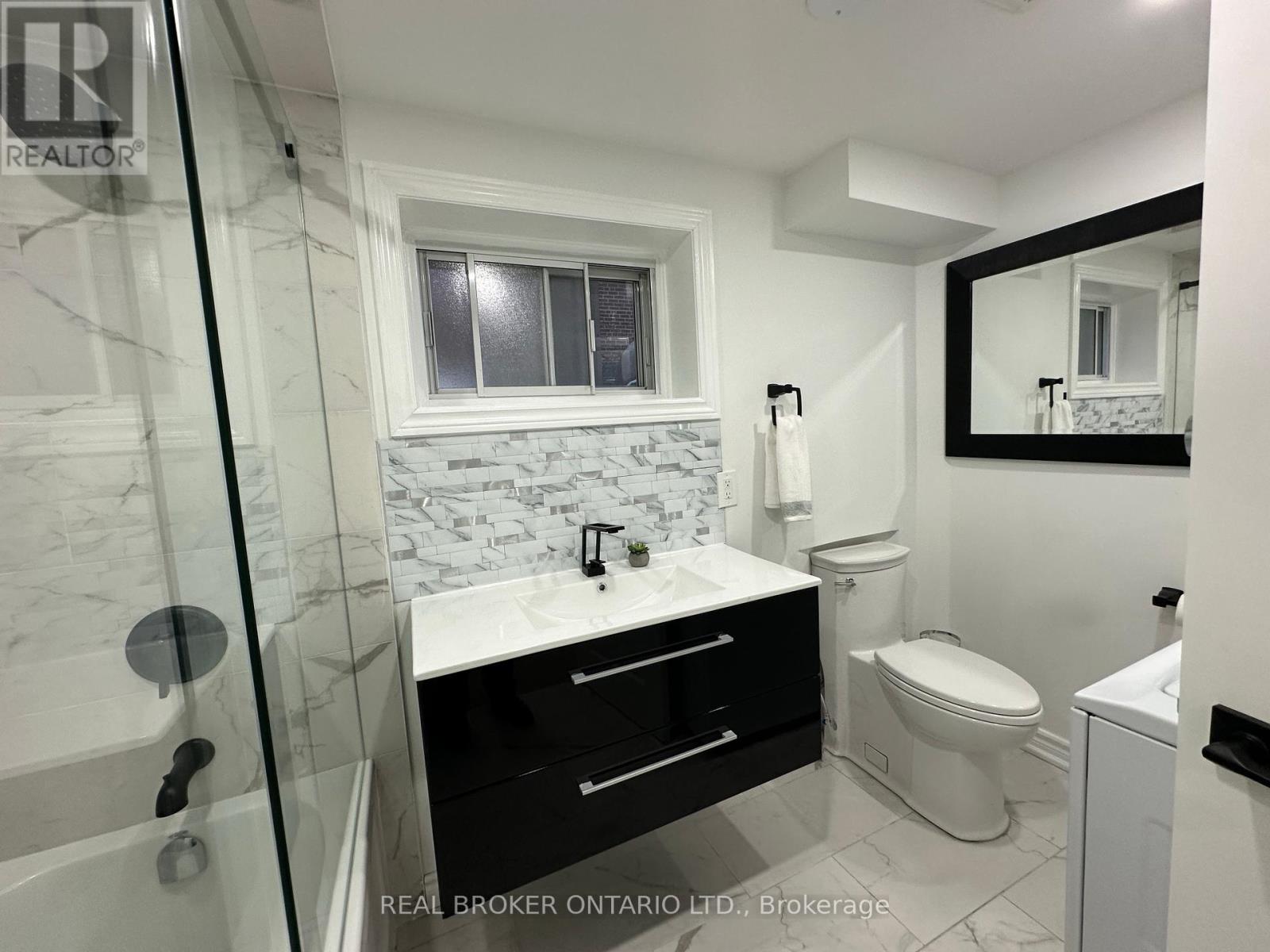1 Bedroom
1 Bathroom
Bungalow
Fireplace
Central Air Conditioning
Forced Air
$1,999 Monthly
Welcome to Your Basement Apartment, On a Quiet Street, With Parking And Ensuite Laundry In A Perfect Residential Neighbourhood.Your New Home Comes With Spacious Living/Dining Area,Brand New 3 Pc Bath and Large Bedroom. Fully Equipped Kitchen Features a Fridge, Stove, Ensuring You Have Everything you need to prepare meals with ease.Perfectly situated Home for City Living, You'll Have Excellent Access to Transit Options, Making Your Daily Commute a Breeze.Connect Easily to 401 for Convenient Travel, and Explore Nearby Shopping Malls for all Your Shopping Needs.The Humber River Recreational Trail is just minutes away, offering a scenic escape for walking, jogging, or simply enjoying nature.Experience the perfect blend of comfort, convenience, and serenity in your brand new basement apartment your ideal home awaits **** EXTRAS **** laundry, Parking $100 extra, tenant will cover 40% of the utilitiesAccess.Prefer no pets/ non smokers.AAA Tenants, landlord and LA do not warrant retrofit status of the unit. $100 Key Deposit, Tenant Insurance Required. (id:34792)
Property Details
|
MLS® Number
|
W10429432 |
|
Property Type
|
Single Family |
|
Community Name
|
Humber Summit |
|
Communication Type
|
High Speed Internet |
|
Parking Space Total
|
6 |
Building
|
Bathroom Total
|
1 |
|
Bedrooms Above Ground
|
1 |
|
Bedrooms Total
|
1 |
|
Architectural Style
|
Bungalow |
|
Basement Development
|
Finished |
|
Basement Features
|
Separate Entrance |
|
Basement Type
|
N/a (finished) |
|
Construction Style Attachment
|
Detached |
|
Cooling Type
|
Central Air Conditioning |
|
Exterior Finish
|
Brick |
|
Fireplace Present
|
Yes |
|
Flooring Type
|
Laminate |
|
Foundation Type
|
Concrete |
|
Heating Fuel
|
Natural Gas |
|
Heating Type
|
Forced Air |
|
Stories Total
|
1 |
|
Type
|
House |
|
Utility Water
|
Municipal Water |
Parking
Land
|
Acreage
|
No |
|
Sewer
|
Sanitary Sewer |
|
Size Depth
|
136 Ft ,4 In |
|
Size Frontage
|
54 Ft ,2 In |
|
Size Irregular
|
54.2 X 136.35 Ft ; Irregular 117.4 |
|
Size Total Text
|
54.2 X 136.35 Ft ; Irregular 117.4 |
Rooms
| Level |
Type |
Length |
Width |
Dimensions |
|
Basement |
Living Room |
7.5 m |
6.88 m |
7.5 m x 6.88 m |
|
Basement |
Bedroom |
3.11 m |
3.86 m |
3.11 m x 3.86 m |
https://www.realtor.ca/real-estate/27662375/basmt-2-17-cloud-drive-toronto-humber-summit-humber-summit


















