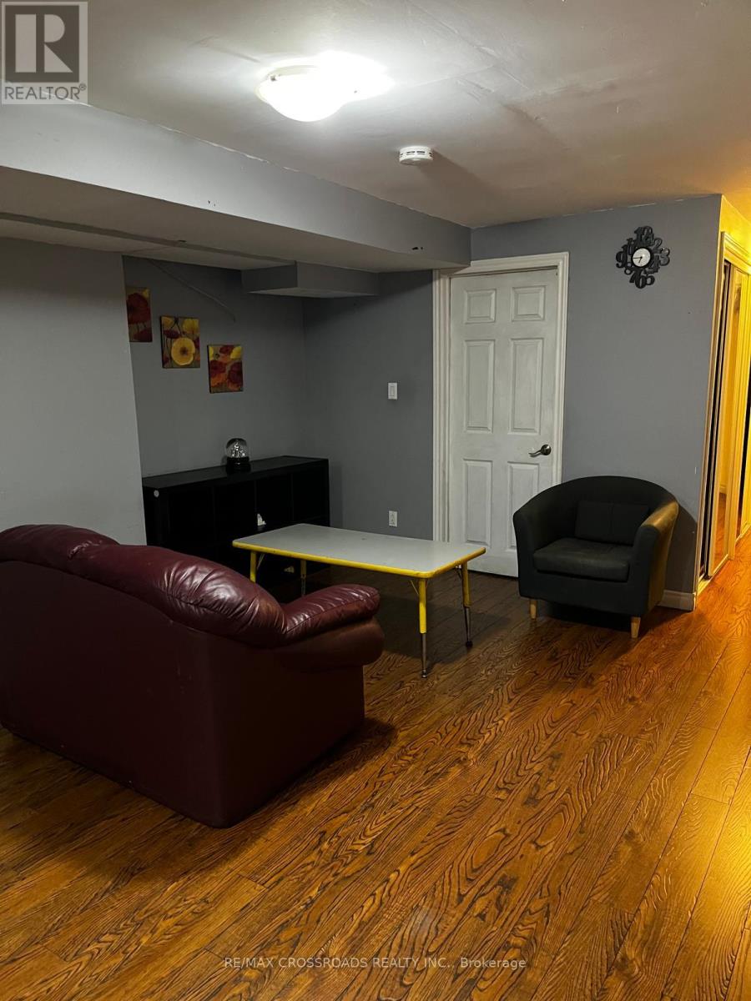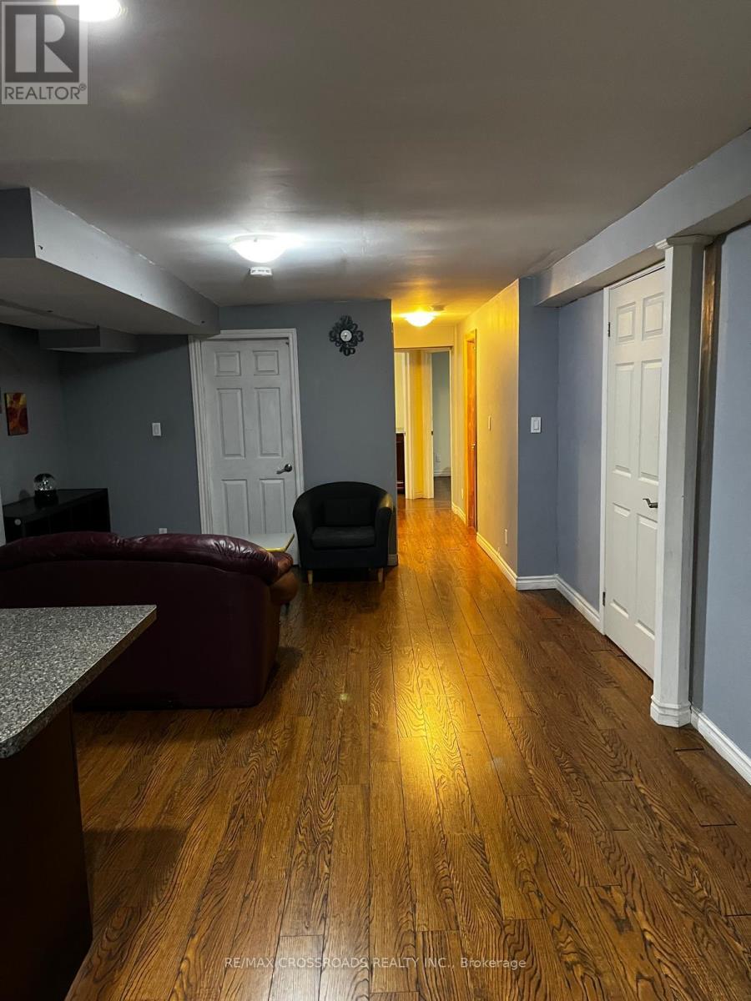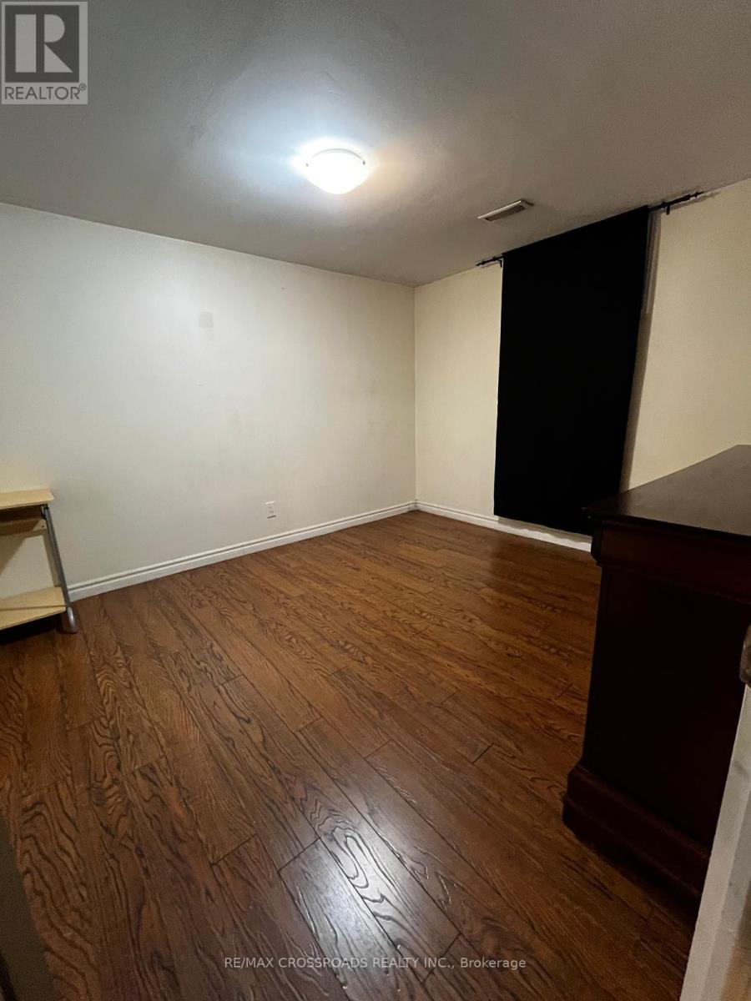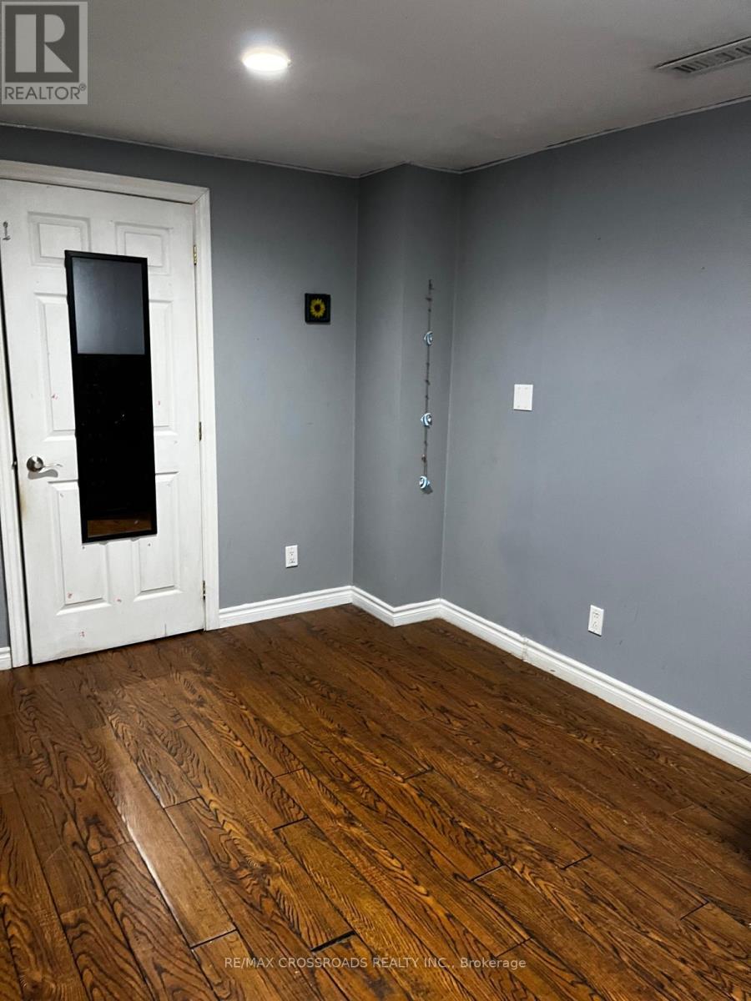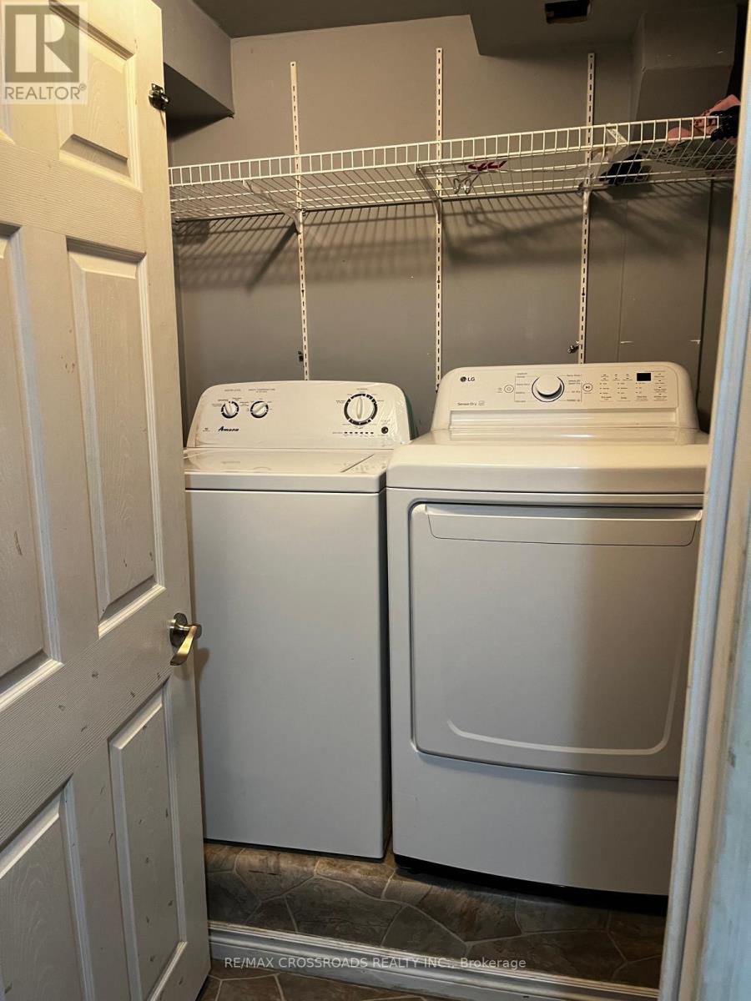3 Bedroom
1 Bathroom
Bungalow
Central Air Conditioning
Forced Air
$2,200 Monthly
A+++ Location in Bedale. Highly Desired Location at Midland and Lawrence in Scarborough. This 3 Bedrooms Complete Basement is an Ideal for a Large Family or Group of Student Friends. Three Large Bedrooms Can be Furnished by the Landlord. Each Bedroom has its Own Window. Throughout Laminated Floors. Open Concepts Living Room, Dining Area, and the Kitchen. Sun Filled Living Space. Shared Laundry in The Basement. Separate Walk Out Entrance. Very Convenient Location Surrounded by Many Amenities. Amenities Like, Restaurants, Grocery Stores, Doctors Offices, Pharmacy, Super Stores, Dollar Stores, Library, Community Centre, Mechanics, Schools, Parks, Mosque, Churches are all With in a Short Walking Distance. Walking distance to Kennedy Subway Station. Only Few Minutes to Toronto Downtown and Scarborough Town Centre. Just Move in and enjoy. (id:34792)
Property Details
|
MLS® Number
|
E11886649 |
|
Property Type
|
Single Family |
|
Community Name
|
Ionview |
|
Amenities Near By
|
Park, Place Of Worship, Public Transit, Schools |
|
Community Features
|
Community Centre |
|
Features
|
Irregular Lot Size |
|
Parking Space Total
|
1 |
Building
|
Bathroom Total
|
1 |
|
Bedrooms Above Ground
|
3 |
|
Bedrooms Total
|
3 |
|
Appliances
|
Refrigerator, Stove |
|
Architectural Style
|
Bungalow |
|
Basement Features
|
Apartment In Basement |
|
Basement Type
|
N/a |
|
Construction Style Attachment
|
Detached |
|
Cooling Type
|
Central Air Conditioning |
|
Exterior Finish
|
Brick |
|
Flooring Type
|
Laminate, Ceramic |
|
Foundation Type
|
Block |
|
Heating Fuel
|
Natural Gas |
|
Heating Type
|
Forced Air |
|
Stories Total
|
1 |
|
Type
|
House |
|
Utility Water
|
Municipal Water |
Land
|
Acreage
|
No |
|
Fence Type
|
Fenced Yard |
|
Land Amenities
|
Park, Place Of Worship, Public Transit, Schools |
|
Sewer
|
Sanitary Sewer |
|
Size Depth
|
146 Ft ,9 In |
|
Size Frontage
|
41 Ft ,4 In |
|
Size Irregular
|
41.4 X 146.75 Ft |
|
Size Total Text
|
41.4 X 146.75 Ft |
Rooms
| Level |
Type |
Length |
Width |
Dimensions |
|
Flat |
Living Room |
7.1 m |
3.6 m |
7.1 m x 3.6 m |
|
Flat |
Bedroom |
3.66 m |
3.5 m |
3.66 m x 3.5 m |
|
Flat |
Bedroom 2 |
3.66 m |
3.5 m |
3.66 m x 3.5 m |
|
Flat |
Bedroom 3 |
3.45 m |
3.5 m |
3.45 m x 3.5 m |
|
Flat |
Bathroom |
3.3 m |
2 m |
3.3 m x 2 m |
|
Other |
Kitchen |
7.1 m |
3.66 m |
7.1 m x 3.66 m |
Utilities
|
Cable
|
Available |
|
Sewer
|
Installed |
https://www.realtor.ca/real-estate/27724135/basment-44-romulus-drive-toronto-ionview-ionview










