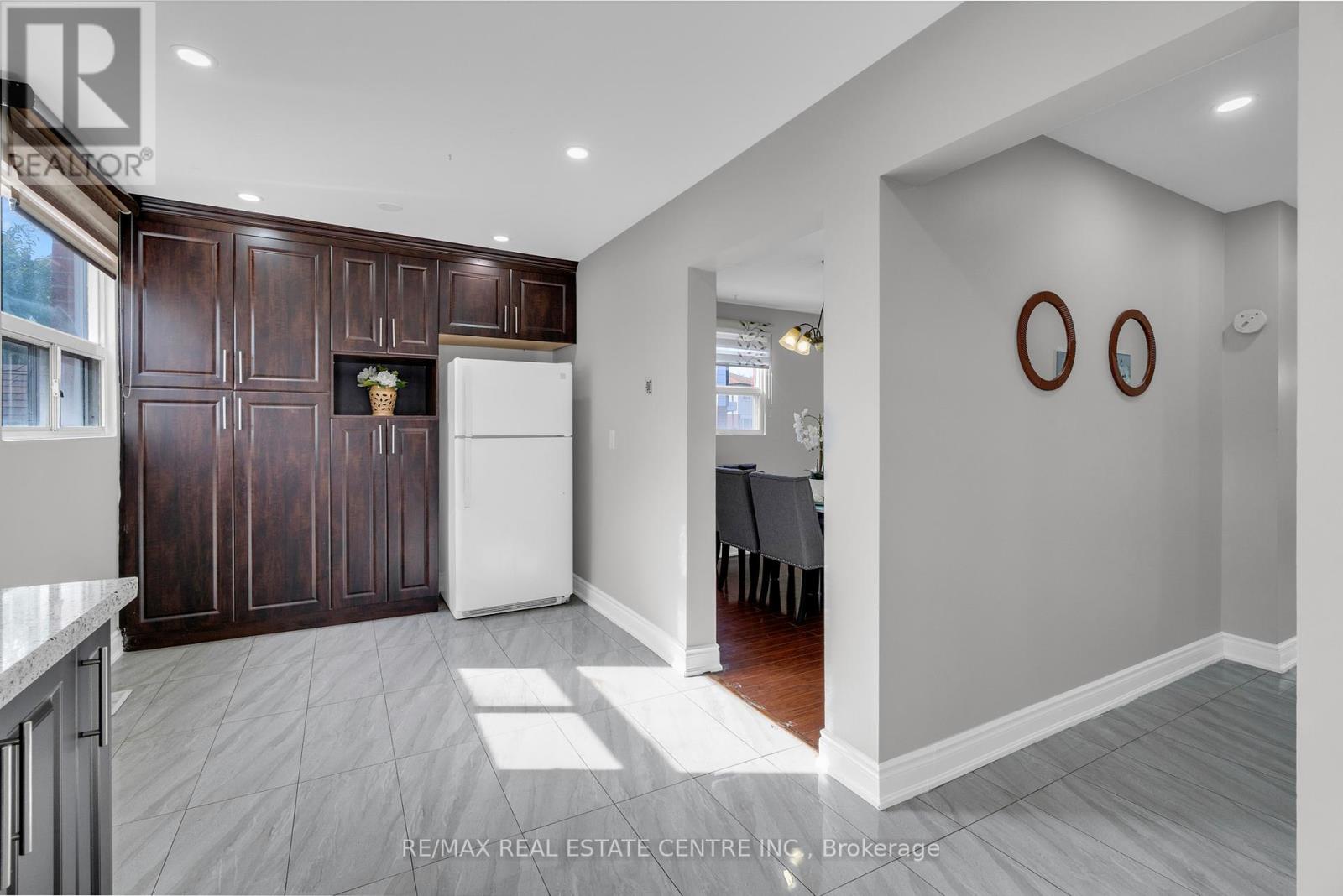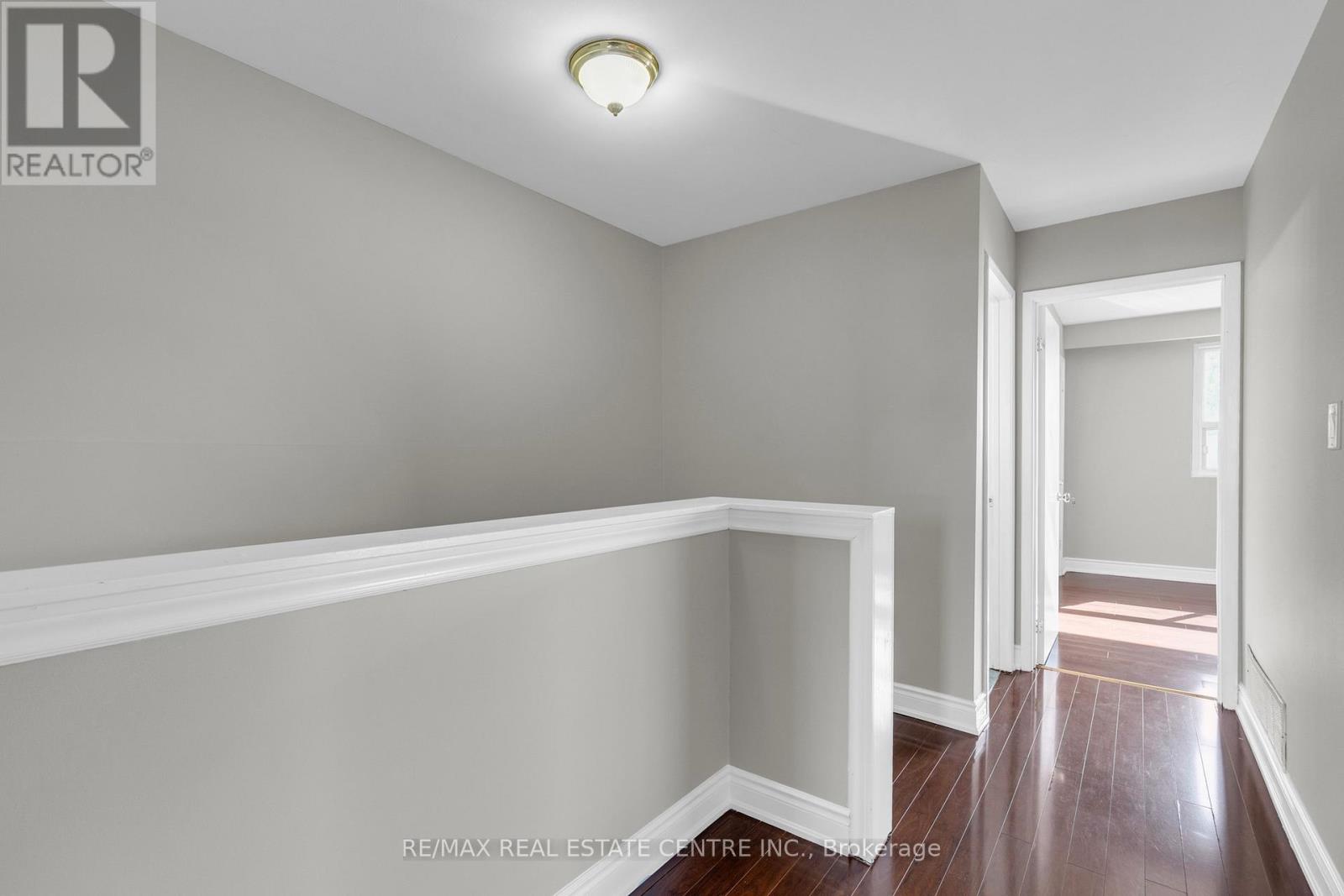(855) 500-SOLD
Info@SearchRealty.ca
Basemen - 3388 Chipley Crescent Home For Sale Mississauga (Malton), Ontario L4T 2E2
W10442561
Instantly Display All Photos
Complete this form to instantly display all photos and information. View as many properties as you wish.
4 Bedroom
2 Bathroom
Central Air Conditioning
Forced Air
$3,400 Monthly
Home With Lots Of Recent Upgrades Semi-Detached , In the most demanding area of Malton Community. Four (4) spacious bedrooms, 3 Washrooms, Spacious eat-in kitchen, combined living and dinning , , Big windows for natural light, . ** Driveway with 4 parking spaces** Close to all amenities, Westwood Mall, community center, schools, Humber College, transit, Go Station, Hwys., Woodbine Casino. **** EXTRAS **** New Kitchen, New Tiles, All Washrooms Are Upgraded ,Lots Of Pot Lights, Furnace 2021, Roof replaced 2017, Walkout Basement. (id:34792)
Property Details
| MLS® Number | W10442561 |
| Property Type | Single Family |
| Community Name | Malton |
| Parking Space Total | 5 |
Building
| Bathroom Total | 2 |
| Bedrooms Above Ground | 4 |
| Bedrooms Total | 4 |
| Appliances | Blinds, Dryer, Refrigerator, Stove, Washer |
| Basement Development | Finished |
| Basement Features | Walk Out |
| Basement Type | N/a (finished) |
| Construction Style Attachment | Semi-detached |
| Cooling Type | Central Air Conditioning |
| Exterior Finish | Brick |
| Flooring Type | Laminate, Tile |
| Foundation Type | Brick |
| Half Bath Total | 1 |
| Heating Fuel | Natural Gas |
| Heating Type | Forced Air |
| Stories Total | 2 |
| Type | House |
| Utility Water | Municipal Water |
Parking
| Attached Garage |
Land
| Acreage | No |
| Sewer | Sanitary Sewer |
Rooms
| Level | Type | Length | Width | Dimensions |
|---|---|---|---|---|
| Second Level | Primary Bedroom | Measurements not available | ||
| Second Level | Bedroom 2 | 2.89 m | 2.82 m | 2.89 m x 2.82 m |
| Second Level | Bedroom 3 | 3.81 m | 2.67 m | 3.81 m x 2.67 m |
| Second Level | Bedroom 4 | 2.35 m | 2.74 m | 2.35 m x 2.74 m |
| Main Level | Living Room | 4.56 m | 3.34 m | 4.56 m x 3.34 m |
| Main Level | Dining Room | 3.07 m | 2.74 m | 3.07 m x 2.74 m |
| Main Level | Kitchen | 5.48 m | 2.52 m | 5.48 m x 2.52 m |
| Main Level | Eating Area | 5.48 m | 2.52 m | 5.48 m x 2.52 m |
https://www.realtor.ca/real-estate/27677114/basemen-3388-chipley-crescent-mississauga-malton-malton











































