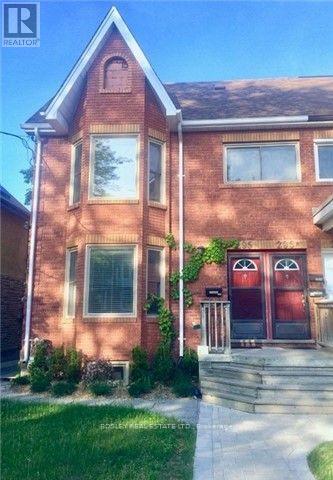4 Bedroom
2 Bathroom
Central Air Conditioning
Forced Air
$3,500 Monthly
Welcome to your stunning two-level legal duplex, perfectly nestled on a picturesque tree-lined street in the highly sought-after High Park neighborhood. this chic space features an open-concept living and dining area, ideal for entertaining or cozy nights in. Enjoy the expansive lower family room-perfect for movie nights or game days. With four generously sized bedrooms and two modern bathrooms, there's plenty of room for everyone. Step outside to your lovely back deck, overlooking a shaded yard - a tranquil retreat in the heart of the city. Explore the vibrant energy of High Park, just a stroll away, or indulge in the eclectic shops and eateries of the Junction. With great schools nearby, it's perfect for families or those looking to settle down. You'll appreciate the convenience of one garage space plus additional lane parking, and this unit will be freshly painted before you move in. With an impressive 85 walk score, 80 transit score, and 87 bike score, you'll be perfectly connected to everything the area has to offer. Plus, you'll be dealing with a lovely landlord! Don't miss the chance to call this place home. **** EXTRAS **** Stove, Fridge, Dishwasher, Shared Laundry with Upper Unit, Furnance, Seperate Hydro Meter and Water Tank (id:34792)
Property Details
|
MLS® Number
|
W10298704 |
|
Property Type
|
Single Family |
|
Community Name
|
High Park North |
|
Amenities Near By
|
Place Of Worship, Public Transit, Schools |
|
Features
|
Lane, Carpet Free |
|
Parking Space Total
|
2 |
|
Structure
|
Porch |
Building
|
Bathroom Total
|
2 |
|
Bedrooms Above Ground
|
4 |
|
Bedrooms Total
|
4 |
|
Amenities
|
Separate Heating Controls, Separate Electricity Meters |
|
Appliances
|
Water Heater, Water Meter |
|
Basement Development
|
Finished |
|
Basement Type
|
N/a (finished) |
|
Cooling Type
|
Central Air Conditioning |
|
Exterior Finish
|
Brick |
|
Flooring Type
|
Hardwood, Tile |
|
Heating Fuel
|
Natural Gas |
|
Heating Type
|
Forced Air |
|
Stories Total
|
2 |
|
Type
|
Duplex |
|
Utility Water
|
Municipal Water |
Parking
Land
|
Acreage
|
No |
|
Fence Type
|
Fenced Yard |
|
Land Amenities
|
Place Of Worship, Public Transit, Schools |
|
Sewer
|
Sanitary Sewer |
Rooms
| Level |
Type |
Length |
Width |
Dimensions |
|
Lower Level |
Bedroom 3 |
3.66 m |
3.2 m |
3.66 m x 3.2 m |
|
Lower Level |
Bedroom 4 |
3.17 m |
3.04 m |
3.17 m x 3.04 m |
|
Lower Level |
Family Room |
3.7 m |
5.45 m |
3.7 m x 5.45 m |
|
Main Level |
Living Room |
6.7 m |
4.21 m |
6.7 m x 4.21 m |
|
Main Level |
Dining Room |
6.7 m |
4.21 m |
6.7 m x 4.21 m |
|
Main Level |
Kitchen |
2.4 m |
1.95 m |
2.4 m x 1.95 m |
|
Main Level |
Primary Bedroom |
4.9 m |
3.51 m |
4.9 m x 3.51 m |
|
Main Level |
Bedroom 2 |
3.22 m |
3.1 m |
3.22 m x 3.1 m |
https://www.realtor.ca/real-estate/27606607/b-295-pacific-avenue-w-toronto-high-park-north-high-park-north












