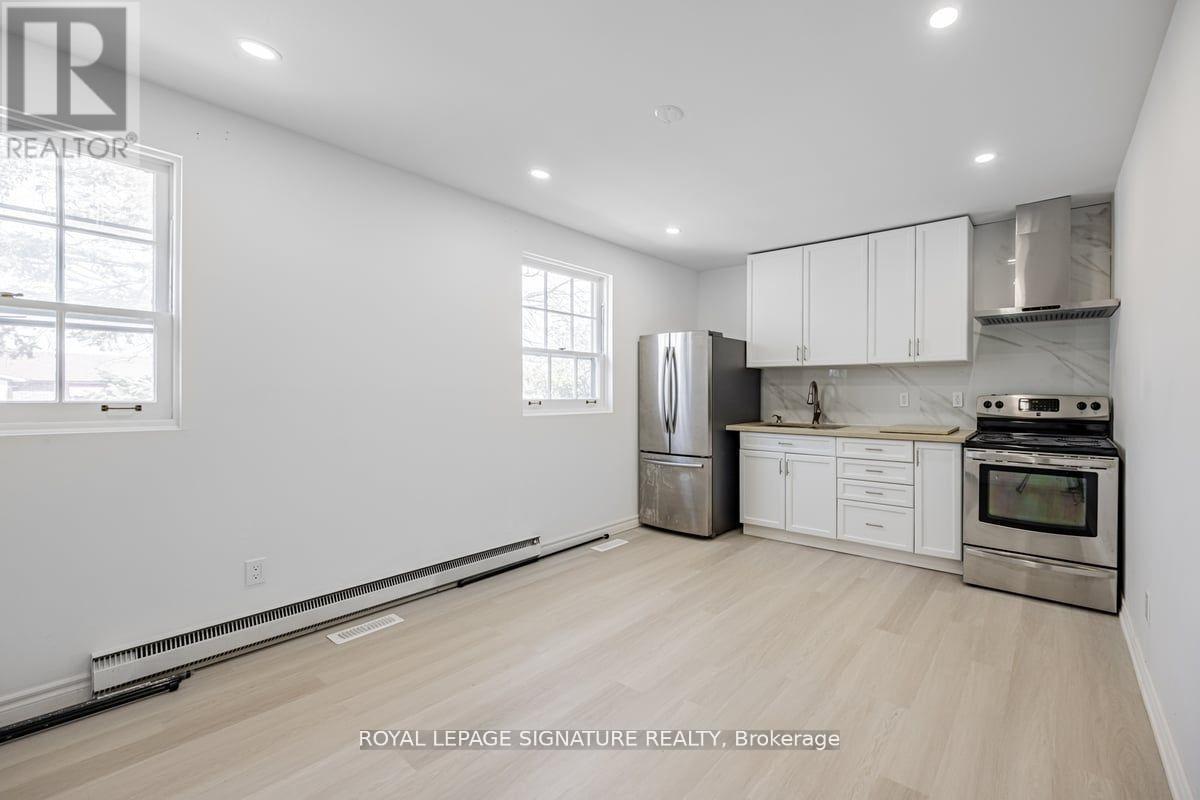(855) 500-SOLD
Info@SearchRealty.ca
A/upper - 54 Tuscarora Drive Home For Sale Toronto (Pleasant View), Ontario M2H 2K3
C10433667
Instantly Display All Photos
Complete this form to instantly display all photos and information. View as many properties as you wish.
2 Bedroom
1 Bathroom
Central Air Conditioning
Forced Air
$2,250 Monthly
Brand new renovations, upper floor, condo-sized 2 bedroom unit in a quiet neighbourhood and minutes walk from bus stops. Minutes walk from Shawnee Park with tennis courts, trails and playground. Private use of laundry inside the unit. Parking is available for $100/mo extra **** EXTRAS **** All ELFs, S/S Fridge, S/S Stove, S/S Rangehood, Frontload Washer/Dryer (id:34792)
Property Details
| MLS® Number | C10433667 |
| Property Type | Single Family |
| Community Name | Pleasant View |
| Features | Carpet Free, In Suite Laundry |
| Parking Space Total | 1 |
Building
| Bathroom Total | 1 |
| Bedrooms Above Ground | 2 |
| Bedrooms Total | 2 |
| Construction Style Attachment | Semi-detached |
| Cooling Type | Central Air Conditioning |
| Exterior Finish | Brick, Vinyl Siding |
| Flooring Type | Porcelain Tile |
| Heating Fuel | Natural Gas |
| Heating Type | Forced Air |
| Type | House |
| Utility Water | Municipal Water |
Land
| Acreage | No |
| Sewer | Sanitary Sewer |
Rooms
| Level | Type | Length | Width | Dimensions |
|---|---|---|---|---|
| Other | Kitchen | 4.52 m | 3.4 m | 4.52 m x 3.4 m |
| Other | Living Room | 3.76 m | 2.84 m | 3.76 m x 2.84 m |
| Other | Bedroom | 3.76 m | 2.84 m | 3.76 m x 2.84 m |
| Other | Bedroom 2 | 3.48 m | 2.69 m | 3.48 m x 2.69 m |
| Other | Bathroom | 3.43 m | 1.5 m | 3.43 m x 1.5 m |
Utilities
| Cable | Available |
















