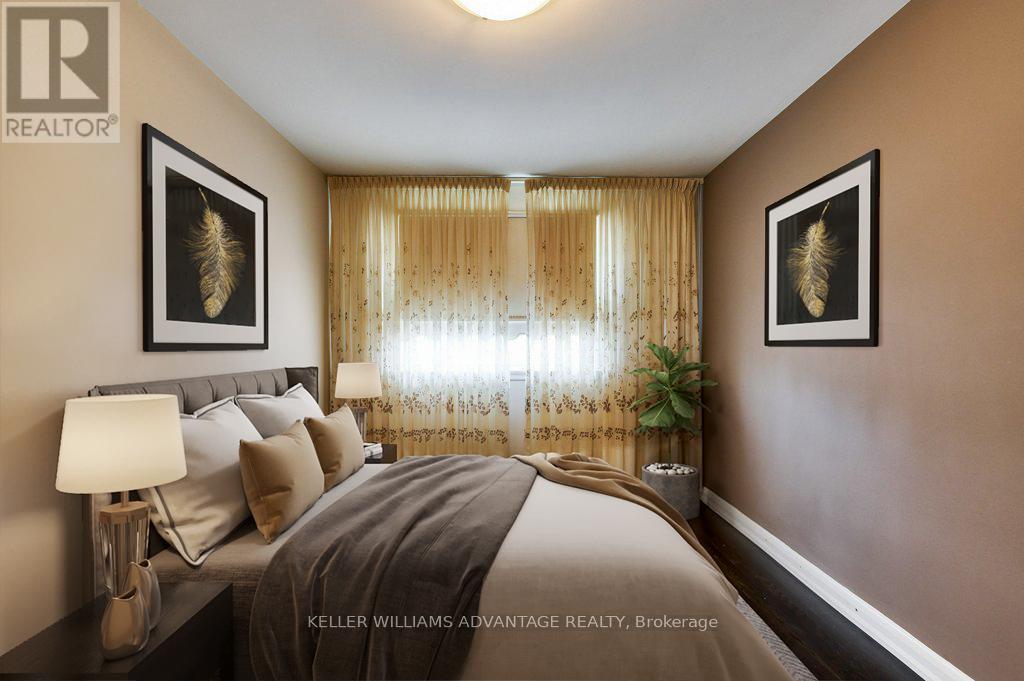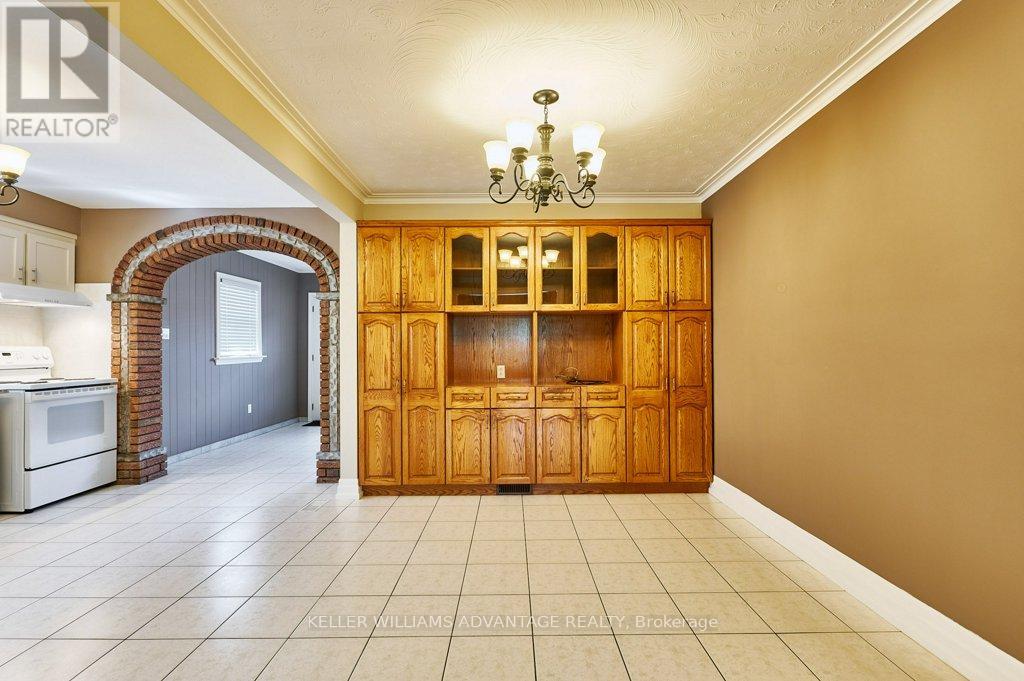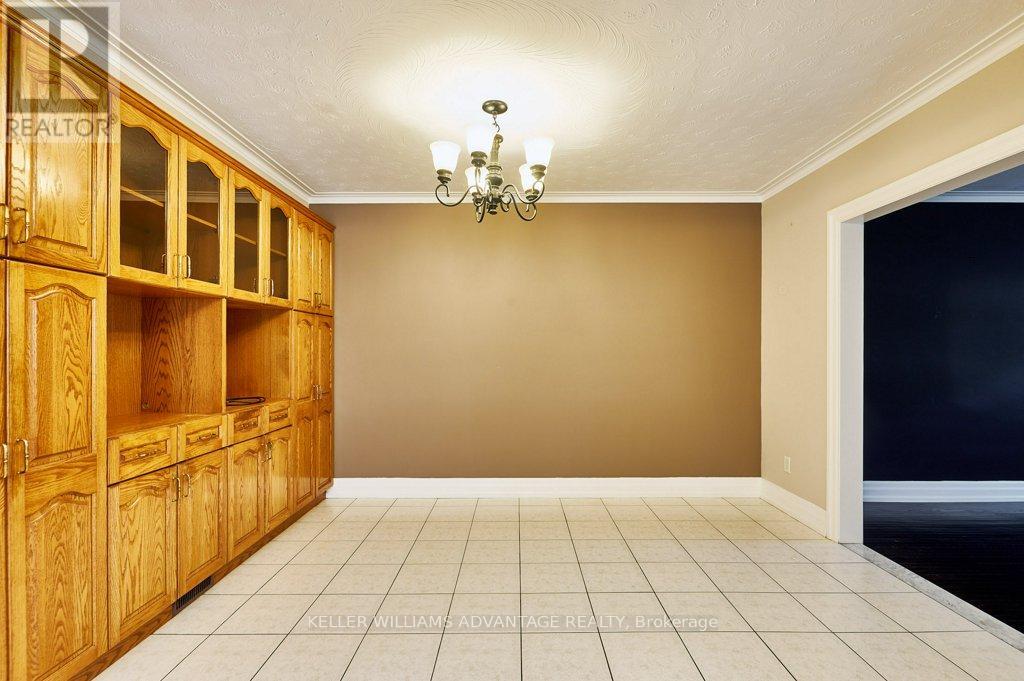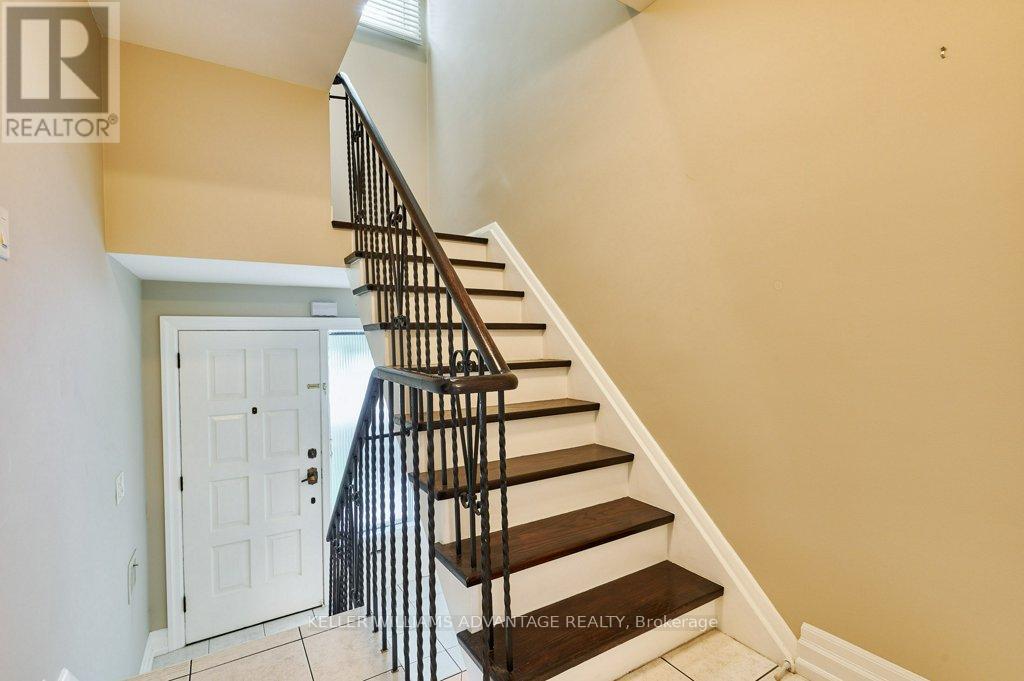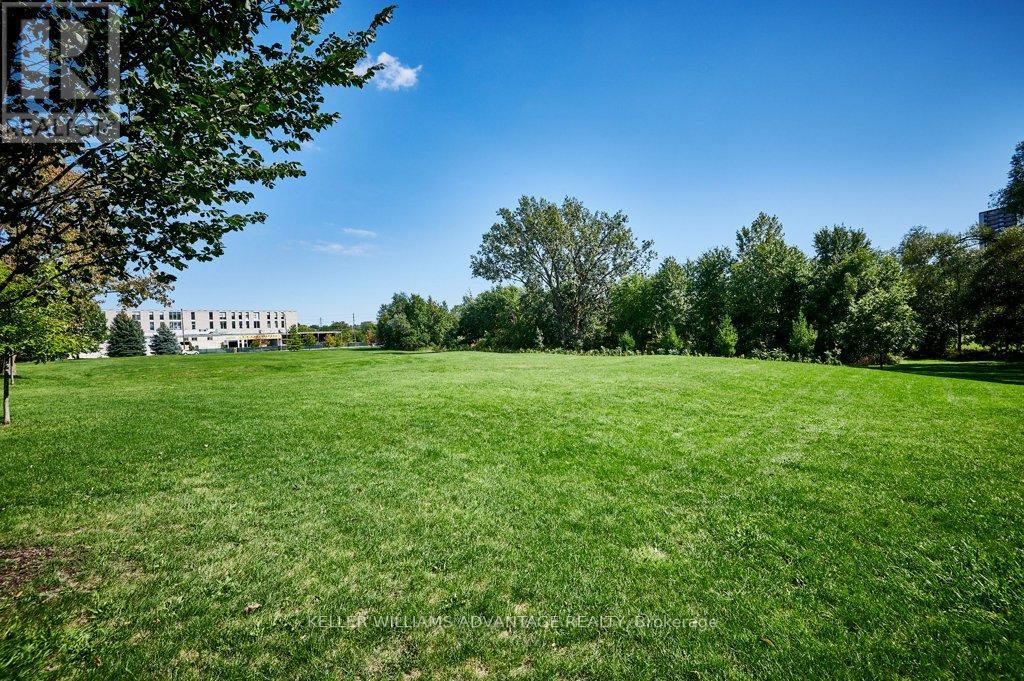4 Bedroom
2 Bathroom
Fireplace
Central Air Conditioning
Forced Air
$3,300 Monthly
Stunning all-inclusive 3+1 bedroom, 2-bathroom home (main & upper floors) with 3-car parking in the vibrant Rockcliffe-Smyth neighborhood! Spacious open-concept living areas featuring crown moulding and an abundance of natural light. The rare main-floor family room can easily be transformed into a large 4th bedroom. Elegant hardwood and ceramic floors throughout, with generously sized bedrooms, large windows, and plenty of closet space. Enjoy ensuite laundry, an oversized garage with ample storage, and a sunny backyard complete with a custom-built wood-burning pizza oven! Not to be missed - Book your showing today! **** EXTRAS **** Prime location directly across beautiful Black Creek Park, just steps from all amenities, excellent schools, and shopping at the Stockyards District, only 5 minutes away. Ultra-convenient transit with a direct bus to Jane TTC Station. (id:34792)
Property Details
|
MLS® Number
|
W11891661 |
|
Property Type
|
Single Family |
|
Community Name
|
Rockcliffe-Smythe |
|
Amenities Near By
|
Park, Public Transit, Schools |
|
Features
|
Carpet Free |
|
Parking Space Total
|
3 |
Building
|
Bathroom Total
|
2 |
|
Bedrooms Above Ground
|
3 |
|
Bedrooms Below Ground
|
1 |
|
Bedrooms Total
|
4 |
|
Appliances
|
Dishwasher, Dryer, Range, Refrigerator, Stove, Washer |
|
Basement Features
|
Apartment In Basement, Separate Entrance |
|
Basement Type
|
N/a |
|
Construction Style Attachment
|
Semi-detached |
|
Cooling Type
|
Central Air Conditioning |
|
Exterior Finish
|
Brick |
|
Fireplace Present
|
Yes |
|
Flooring Type
|
Hardwood, Ceramic |
|
Foundation Type
|
Unknown |
|
Half Bath Total
|
1 |
|
Heating Fuel
|
Natural Gas |
|
Heating Type
|
Forced Air |
|
Stories Total
|
2 |
|
Type
|
House |
|
Utility Water
|
Municipal Water |
Parking
Land
|
Acreage
|
No |
|
Fence Type
|
Fenced Yard |
|
Land Amenities
|
Park, Public Transit, Schools |
|
Sewer
|
Sanitary Sewer |
Rooms
| Level |
Type |
Length |
Width |
Dimensions |
|
Second Level |
Bedroom |
|
|
Measurements not available |
|
Second Level |
Bedroom 2 |
|
|
Measurements not available |
|
Second Level |
Bedroom 3 |
|
|
Measurements not available |
|
Main Level |
Living Room |
|
|
Measurements not available |
|
Main Level |
Dining Room |
|
|
Measurements not available |
|
Main Level |
Kitchen |
|
|
Measurements not available |
|
Main Level |
Family Room |
|
|
Measurements not available |
https://www.realtor.ca/real-estate/27735313/a-576-alliance-avenue-toronto-rockcliffe-smythe-rockcliffe-smythe






