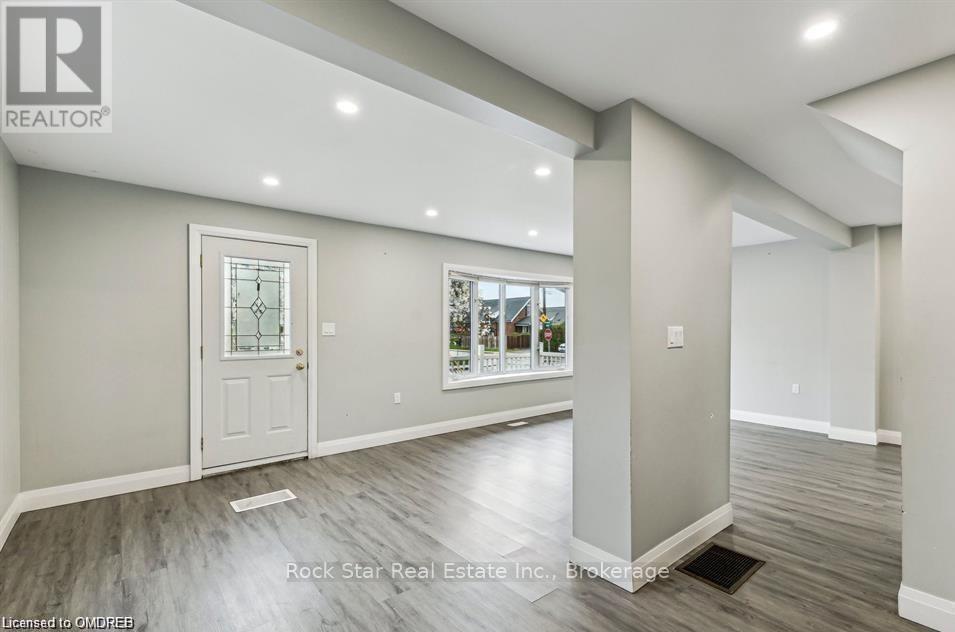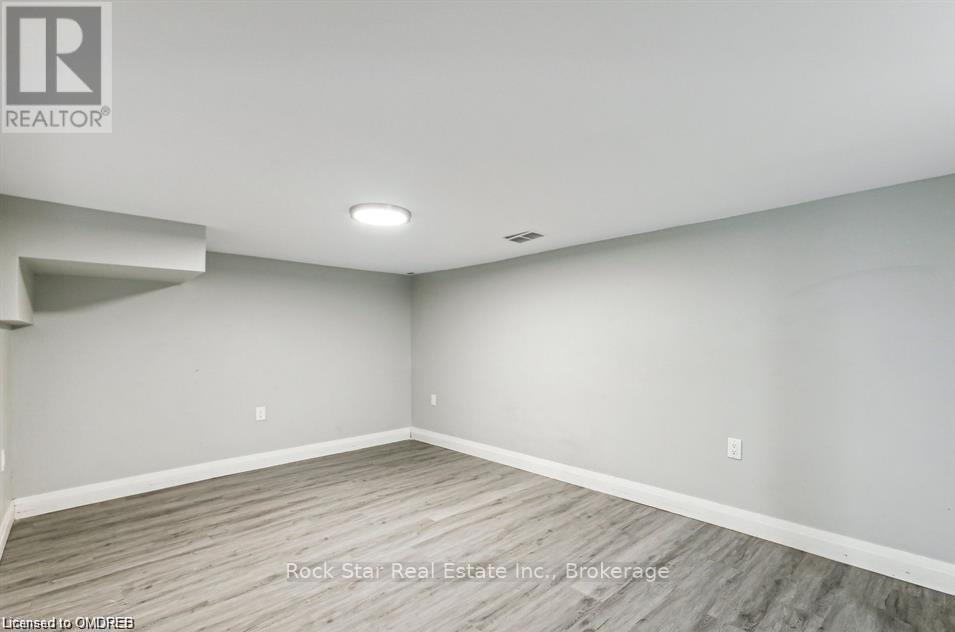3 Bedroom
2 Bathroom
Inground Pool
Central Air Conditioning
Forced Air
$3,000 Monthly
Front Unit Of Legal Duplex, Meticulously Updated In 2022, Over 1,800 Sqft Of Private Living Space That Spans All Three Floors At The Front Of The House. It Includes A Massive Open-Concept Living Area, A Very Large, Updated Eat-In Kitchen, 3 Bedrooms, And 1.5 Bathrooms. The Finished Basement Adds Two Additional Rooms, Enhancing Its Spaciousness. Private Entrance And Own In-Unit Laundry Facilities. Situated In A Sought-After Community, This Home Ensures Easy Access To Public Transit, Schools, Essential Amenities, And The Highway Via Redhill Valley Parkway. (id:34792)
Property Details
|
MLS® Number
|
X11880129 |
|
Property Type
|
Single Family |
|
Community Name
|
Bartonville |
|
Amenities Near By
|
Hospital |
|
Community Features
|
Pet Restrictions |
|
Equipment Type
|
Water Heater |
|
Parking Space Total
|
2 |
|
Pool Type
|
Inground Pool |
|
Rental Equipment Type
|
Water Heater |
Building
|
Bathroom Total
|
2 |
|
Bedrooms Above Ground
|
3 |
|
Bedrooms Total
|
3 |
|
Basement Development
|
Finished |
|
Basement Type
|
Full (finished) |
|
Construction Style Attachment
|
Detached |
|
Cooling Type
|
Central Air Conditioning |
|
Exterior Finish
|
Vinyl Siding |
|
Half Bath Total
|
1 |
|
Heating Fuel
|
Natural Gas |
|
Heating Type
|
Forced Air |
|
Stories Total
|
2 |
|
Type
|
House |
|
Utility Water
|
Municipal Water |
Land
|
Acreage
|
No |
|
Land Amenities
|
Hospital |
|
Sewer
|
Sanitary Sewer |
|
Size Depth
|
123 Ft ,10 In |
|
Size Frontage
|
38 Ft ,9 In |
|
Size Irregular
|
38.83 X 123.88 Ft |
|
Size Total Text
|
38.83 X 123.88 Ft|under 1/2 Acre |
|
Zoning Description
|
C |
Rooms
| Level |
Type |
Length |
Width |
Dimensions |
|
Second Level |
Primary Bedroom |
4.27 m |
3.58 m |
4.27 m x 3.58 m |
|
Second Level |
Bedroom |
3.05 m |
3.15 m |
3.05 m x 3.15 m |
|
Second Level |
Bedroom |
3.2 m |
2.74 m |
3.2 m x 2.74 m |
|
Second Level |
Bathroom |
|
|
Measurements not available |
|
Main Level |
Kitchen |
3.56 m |
3.2 m |
3.56 m x 3.2 m |
|
Main Level |
Living Room |
7.04 m |
4.32 m |
7.04 m x 4.32 m |
|
Main Level |
Dining Room |
3.56 m |
2.74 m |
3.56 m x 2.74 m |
|
Main Level |
Bathroom |
|
|
Measurements not available |
https://www.realtor.ca/real-estate/27707031/a-131-bell-avenue-hamilton-bartonville-bartonville























