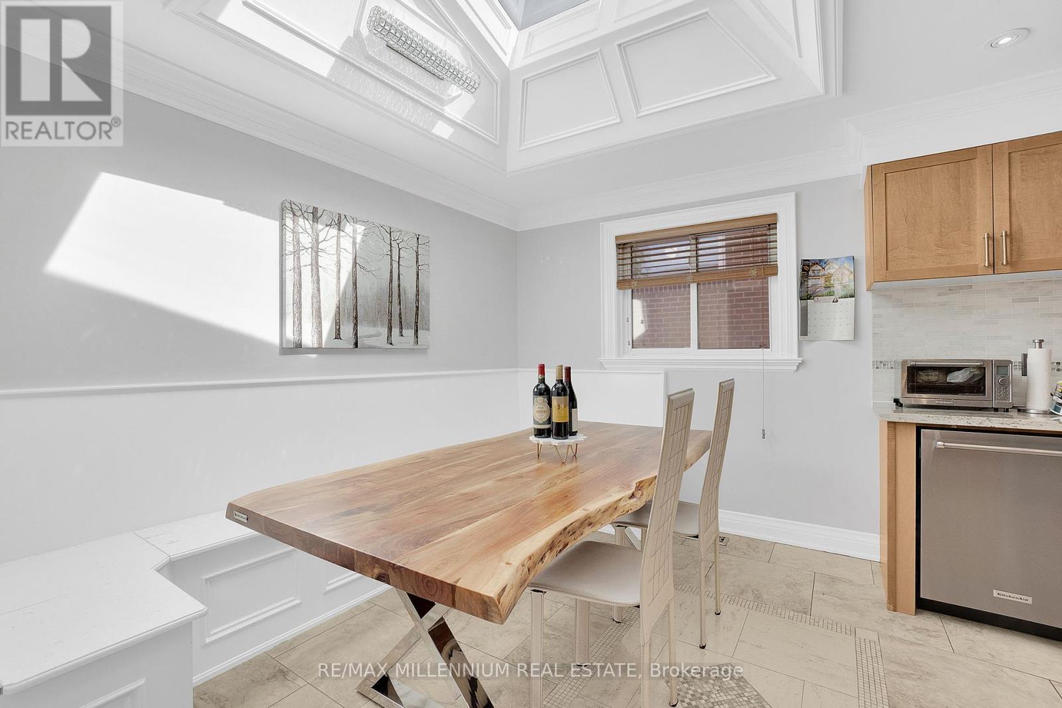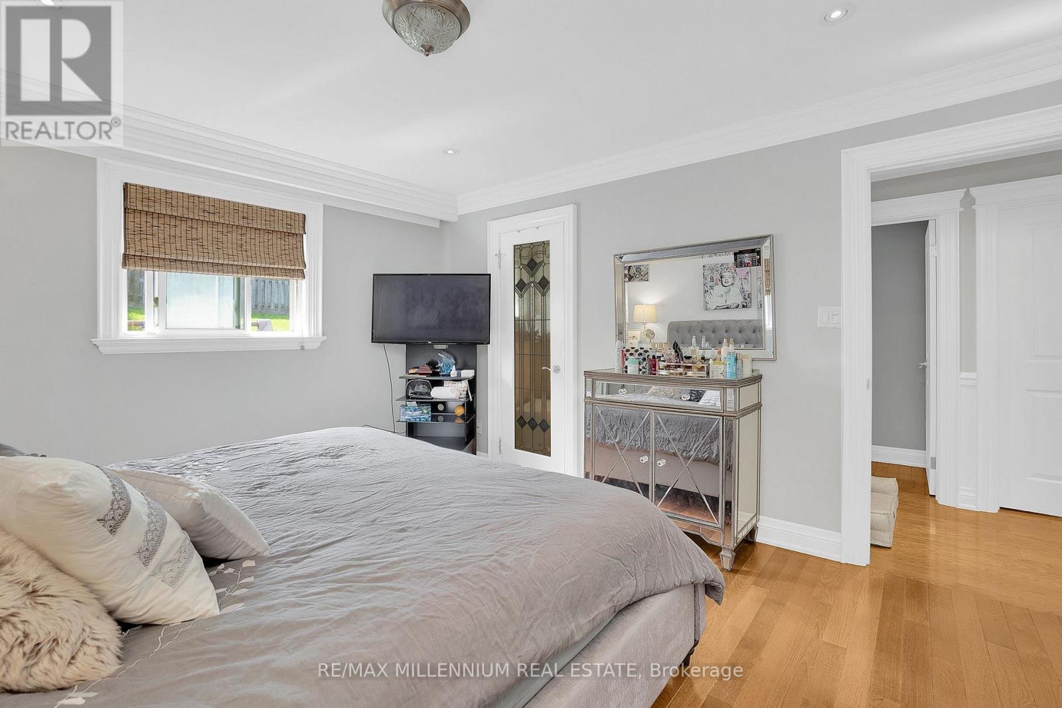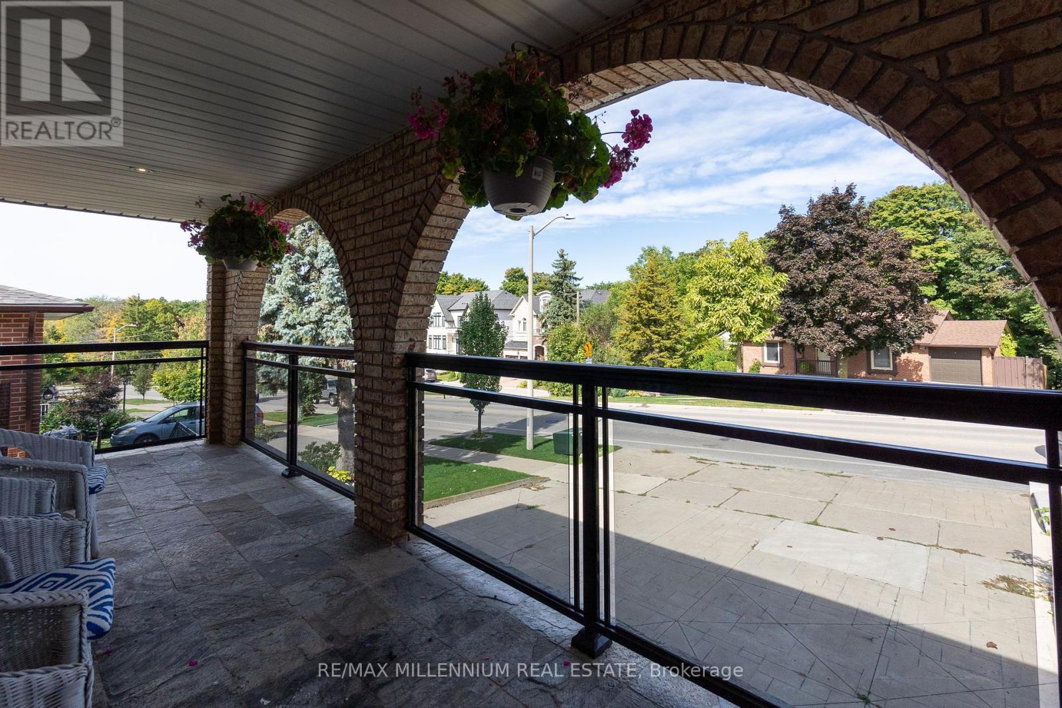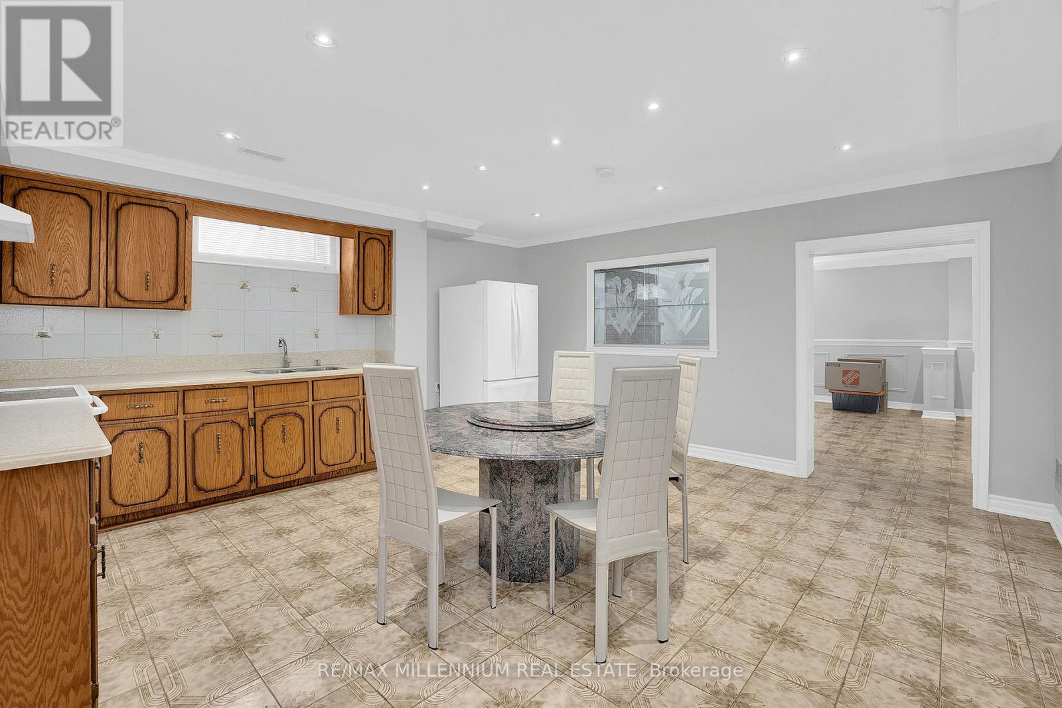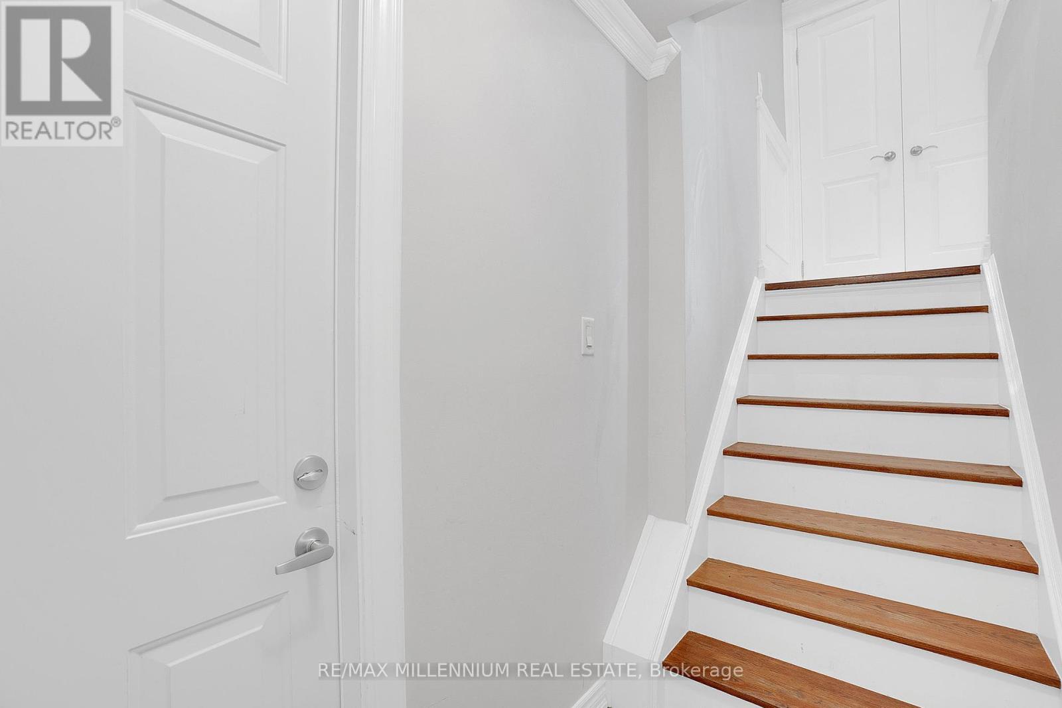4 Bedroom
3 Bathroom
Raised Bungalow
Central Air Conditioning
Forced Air
$5,300 Monthly
Gorgeous Renovated Raised Bungalow with Luxury UpgradesThis beautifully renovated detached bungalow features top-tier upgrades and two separate entrances, making it perfect for a large family or dual living spaces. The open-concept layout boasts elegant hardwood floors, complemented by custom panelling and stylish archways that add architectural charm throughout the home.The gourmet kitchen features granite countertops, stainless steel appliances, and custom cabinetry, while the spacious kitchen and foyer are filled with natural light from two stunning skylights.The renovated washrooms are equipped with modern fixtures, including smart toilets and designer vanities, enhancing comfort and convenience. Each bedroom offers ample space and storage, and the fully finished basement includes a second kitchen, extra bedrooms, and a large living area ideal for an in-law suite or rental opportunity. Step outside to enjoy large backyard, perfect for relaxation or family gatherings.Located conveniently near highways 407, 400, and 427, and within walking distance to schools, public transit, and parks, this home blends luxury living with everyday convenience. 2 Fridges, 2 Stoves, Dishwasher, 2 smart toilets, All window coverings, 72"" Led Anti-fog Mirror, Chandelier in Foyer, pot lights throughout, two smart q garage door openers, Washer and Dryer. (id:34792)
Property Details
|
MLS® Number
|
N11823751 |
|
Property Type
|
Single Family |
|
Community Name
|
East Woodbridge |
|
Parking Space Total
|
6 |
Building
|
Bathroom Total
|
3 |
|
Bedrooms Above Ground
|
3 |
|
Bedrooms Below Ground
|
1 |
|
Bedrooms Total
|
4 |
|
Architectural Style
|
Raised Bungalow |
|
Basement Features
|
Apartment In Basement |
|
Basement Type
|
N/a |
|
Construction Style Attachment
|
Detached |
|
Cooling Type
|
Central Air Conditioning |
|
Exterior Finish
|
Brick |
|
Flooring Type
|
Hardwood, Ceramic |
|
Heating Fuel
|
Natural Gas |
|
Heating Type
|
Forced Air |
|
Stories Total
|
1 |
|
Type
|
House |
|
Utility Water
|
Municipal Water |
Parking
Land
|
Acreage
|
No |
|
Sewer
|
Sanitary Sewer |
Rooms
| Level |
Type |
Length |
Width |
Dimensions |
|
Basement |
Kitchen |
5.9 m |
4.9 m |
5.9 m x 4.9 m |
|
Basement |
Living Room |
4.6 m |
4.54 m |
4.6 m x 4.54 m |
|
Basement |
Bedroom |
4.51 m |
4.54 m |
4.51 m x 4.54 m |
|
Main Level |
Living Room |
6.1 m |
4.21 m |
6.1 m x 4.21 m |
|
Main Level |
Dining Room |
3.51 m |
3.41 m |
3.51 m x 3.41 m |
|
Main Level |
Kitchen |
5.27 m |
4.9 m |
5.27 m x 4.9 m |
|
Main Level |
Bedroom |
4 m |
3.63 m |
4 m x 3.63 m |
|
Main Level |
Bedroom 2 |
3.32 m |
3.07 m |
3.32 m x 3.07 m |
|
Main Level |
Bedroom 3 |
3.2 m |
3.35 m |
3.2 m x 3.35 m |
https://www.realtor.ca/real-estate/27702039/99-willis-road-vaughan-east-woodbridge-east-woodbridge













