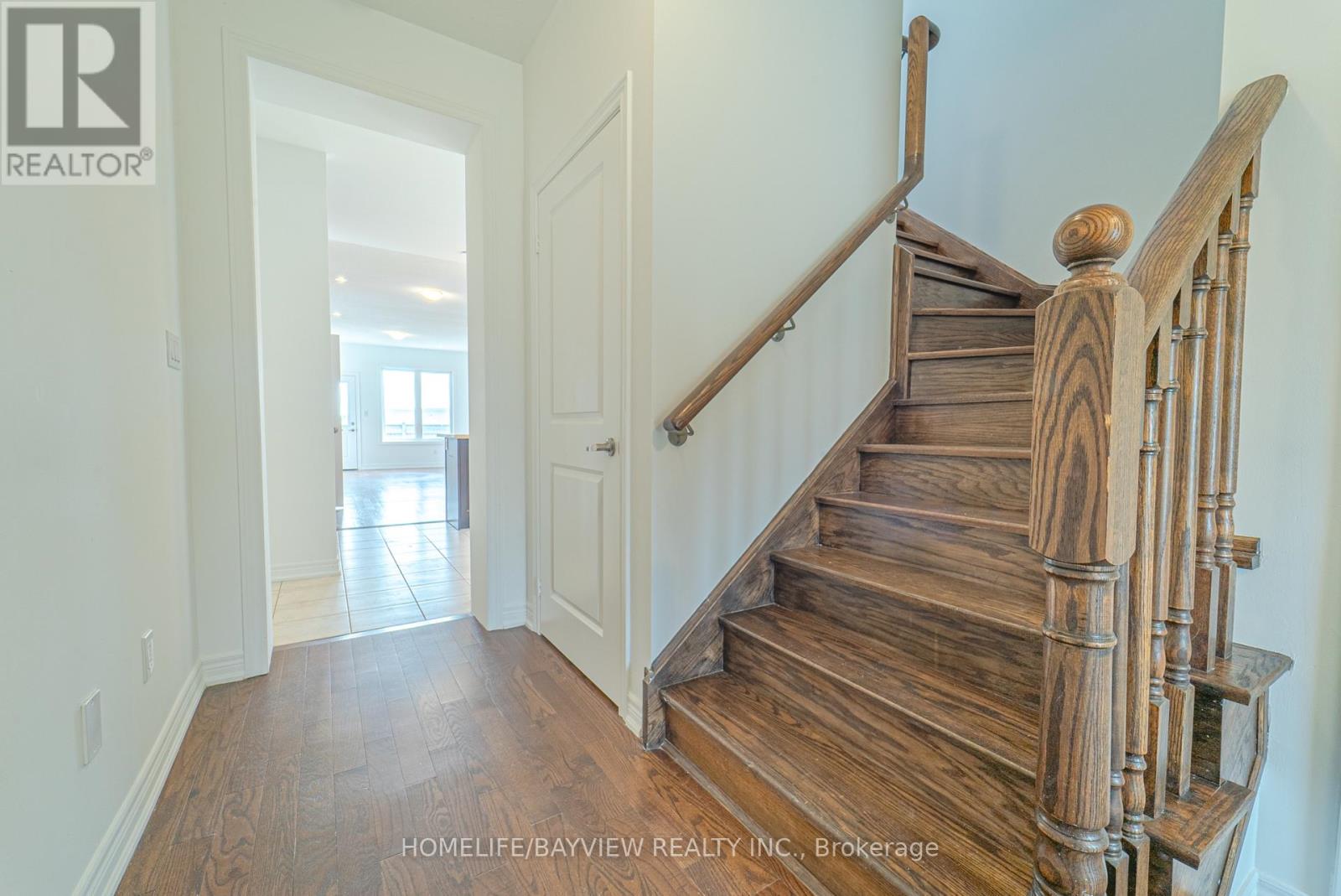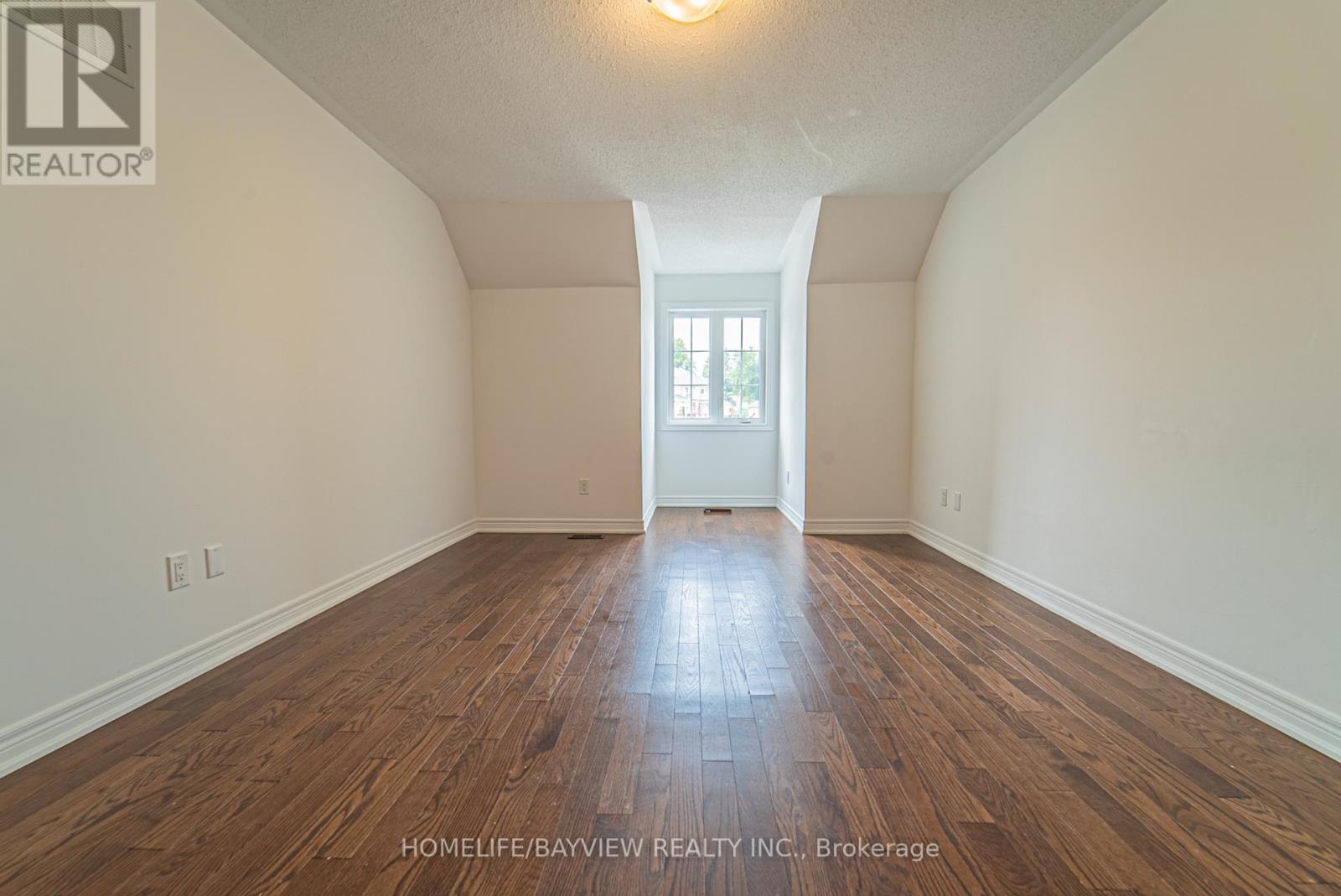99 Kingsmere Crescent Home For Sale New Tecumseth (Alliston), Ontario L9R 0C4
N11891302
Instantly Display All Photos
Complete this form to instantly display all photos and information. View as many properties as you wish.
$698,888Maintenance, Parcel of Tied Land
$129.71 Monthly
Maintenance, Parcel of Tied Land
$129.71 MonthlyBright & Spacious End-Unit 4Br Townhouse In Kingsmere Community!! Pond And Green Space In Complex. Large Open Concept Floor Plan (1806 Sq.Ft.), This Townhouse Has It All That a Family Needs. Great For First Time Buyers And Retirees Alike. ***4 Bedrooms In Total*** Functional Layout. Complete Bedroom On Main Floor With Walk-In Closet & Ensuite. And Separate Living And Dining Along With Kitchen. 2 Bedrooms Upstairs With Washroom And 1 Bedroom In Basement. 9 FtCeiling On Main Floor, Main Floor Laundry W/Direct Access To Garage. Walking Distance To Recreation Centre, Schools And Minutes To Highway. **** EXTRAS **** S/S Fridge, S/S Stove, S/S Dishwasher, Washer/Dryer, All Electrical Fixtures. Rare To Find Primary Bedroom With Ensuite Washroom On Main Floor.$173.76/M Potl. (id:34792)
Property Details
| MLS® Number | N11891302 |
| Property Type | Single Family |
| Community Name | Alliston |
| Features | Irregular Lot Size |
| Parking Space Total | 2 |
Building
| Bathroom Total | 4 |
| Bedrooms Above Ground | 3 |
| Bedrooms Below Ground | 1 |
| Bedrooms Total | 4 |
| Basement Development | Finished |
| Basement Features | Apartment In Basement |
| Basement Type | N/a (finished) |
| Construction Style Attachment | Attached |
| Cooling Type | Central Air Conditioning |
| Exterior Finish | Brick |
| Fireplace Present | Yes |
| Fireplace Total | 1 |
| Flooring Type | Hardwood, Ceramic, Laminate |
| Foundation Type | Unknown |
| Half Bath Total | 1 |
| Heating Fuel | Natural Gas |
| Heating Type | Forced Air |
| Stories Total | 2 |
| Type | Row / Townhouse |
| Utility Water | Municipal Water |
Parking
| Attached Garage |
Land
| Acreage | No |
| Sewer | Sanitary Sewer |
| Size Depth | 105 Ft ,8 In |
| Size Frontage | 29 Ft ,4 In |
| Size Irregular | 29.36 X 105.67 Ft |
| Size Total Text | 29.36 X 105.67 Ft|under 1/2 Acre |
| Zoning Description | Ur3*20 |
Rooms
| Level | Type | Length | Width | Dimensions |
|---|---|---|---|---|
| Second Level | Bedroom 2 | 4.9 m | 3.64 m | 4.9 m x 3.64 m |
| Second Level | Bedroom 3 | 6.1 m | 3.64 m | 6.1 m x 3.64 m |
| Basement | Family Room | 8.8 m | 3.1 m | 8.8 m x 3.1 m |
| Basement | Bedroom 4 | 3.34 m | 4.2 m | 3.34 m x 4.2 m |
| Main Level | Living Room | 7.32 m | 3.64 m | 7.32 m x 3.64 m |
| Main Level | Dining Room | 7.32 m | 3.64 m | 7.32 m x 3.64 m |
| Main Level | Kitchen | 3.64 m | 364 m | 3.64 m x 364 m |
| Main Level | Primary Bedroom | 9.1 m | 3.64 m | 9.1 m x 3.64 m |
| Main Level | Laundry Room | Measurements not available |
https://www.realtor.ca/real-estate/27734584/99-kingsmere-crescent-new-tecumseth-alliston-alliston







































