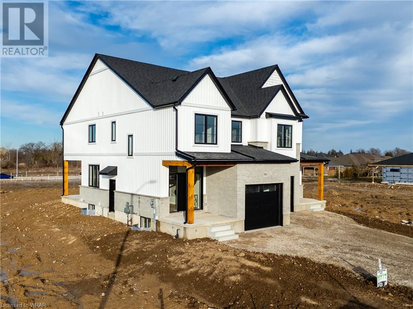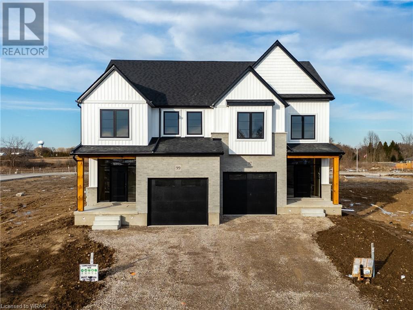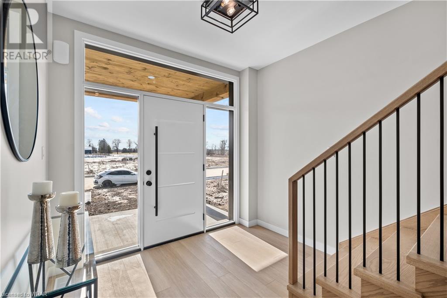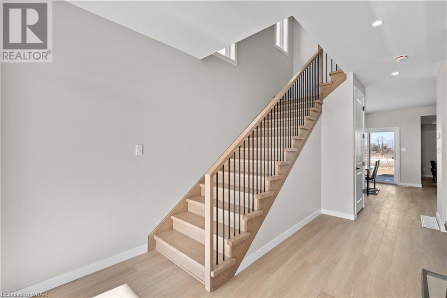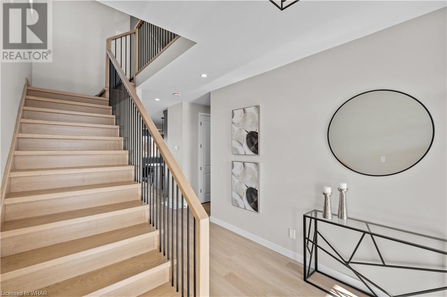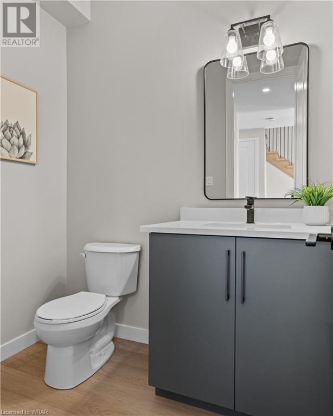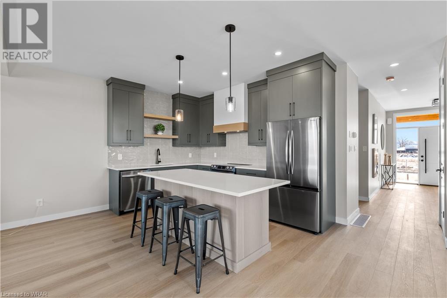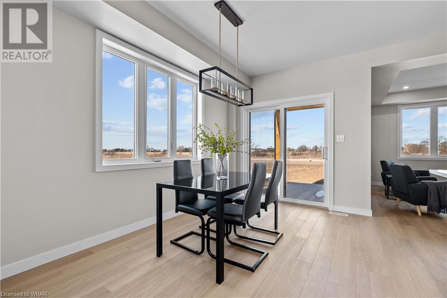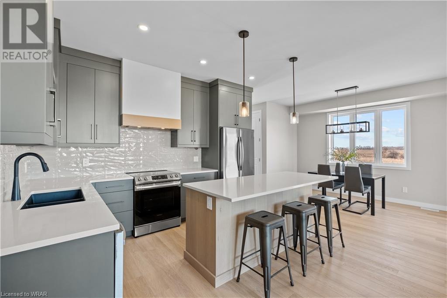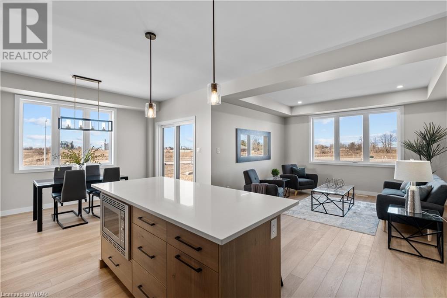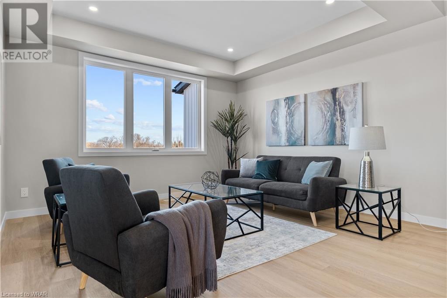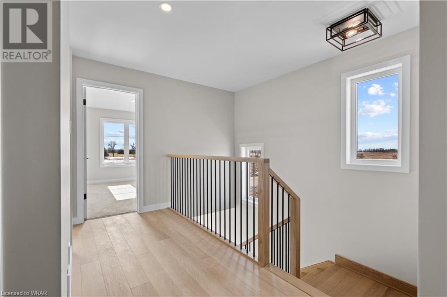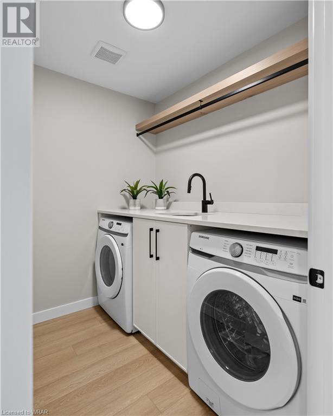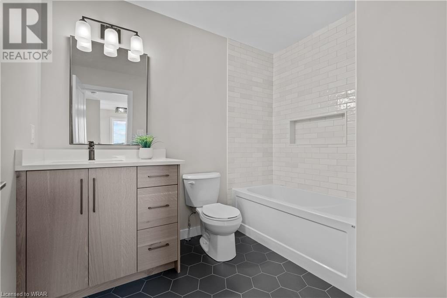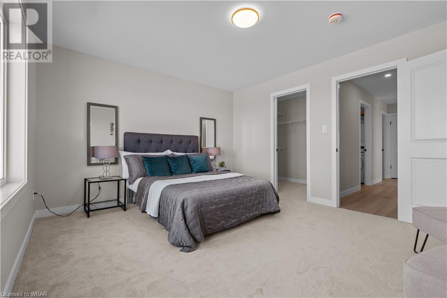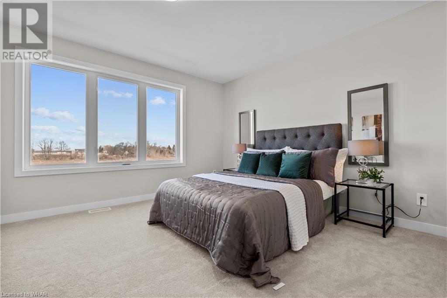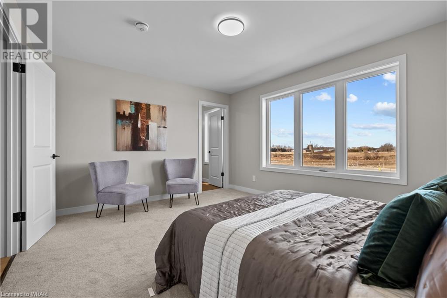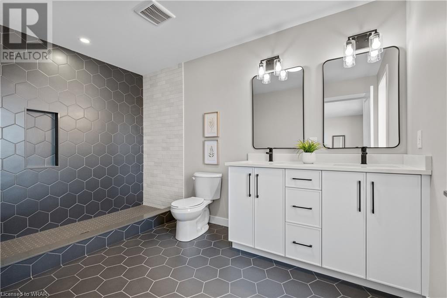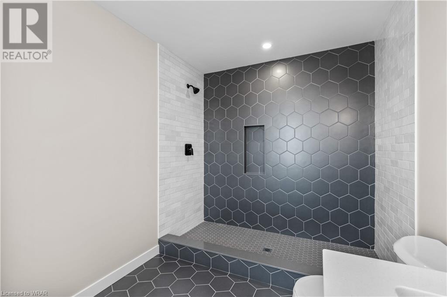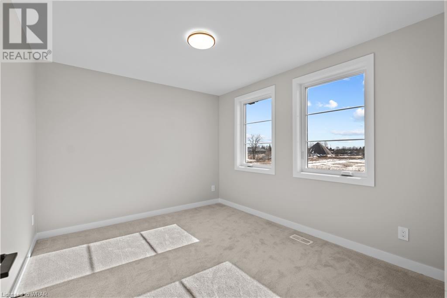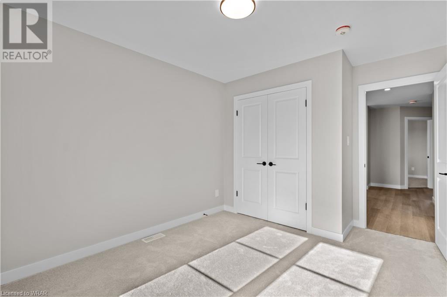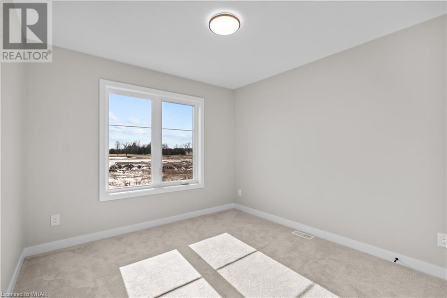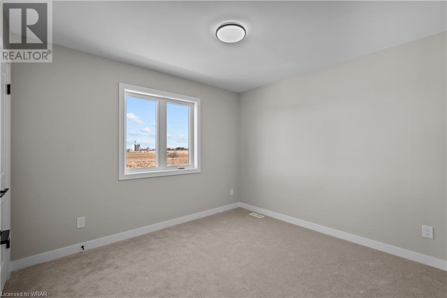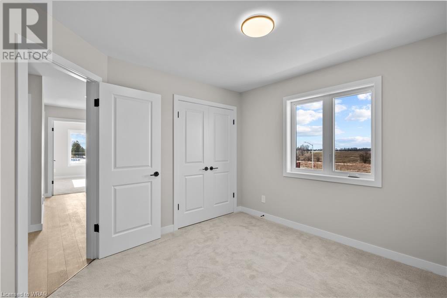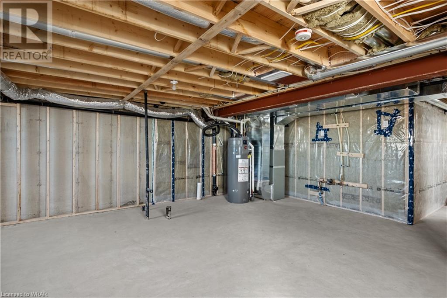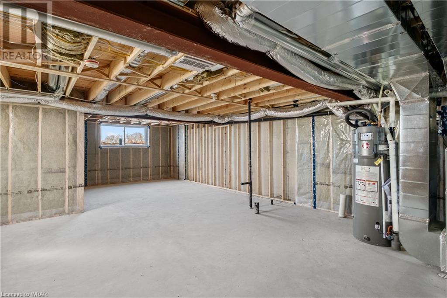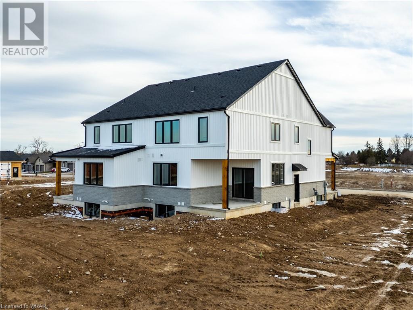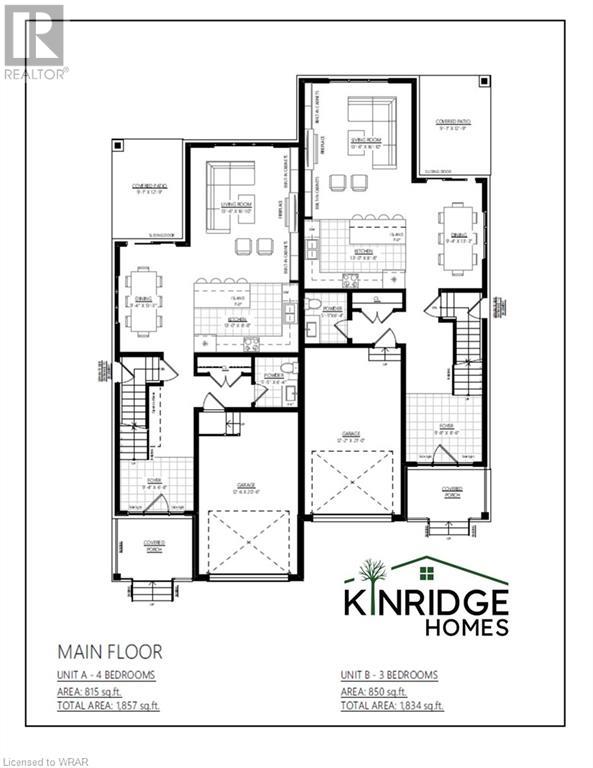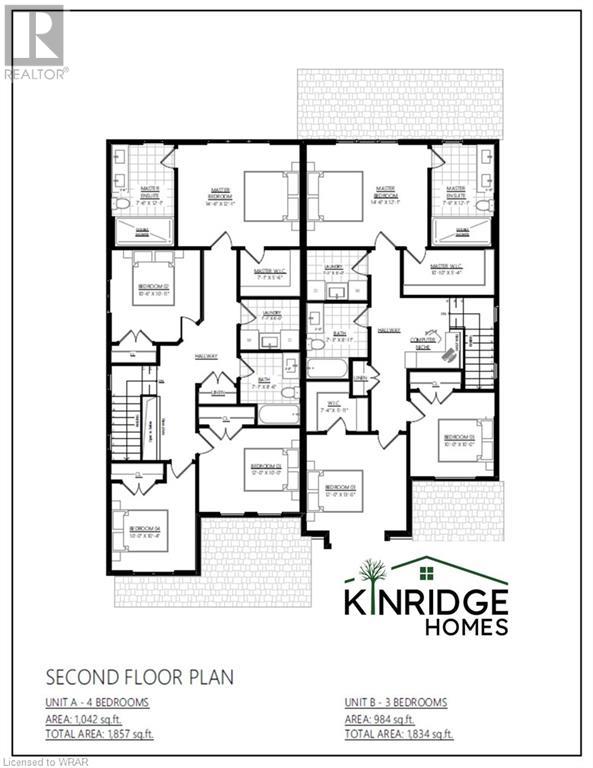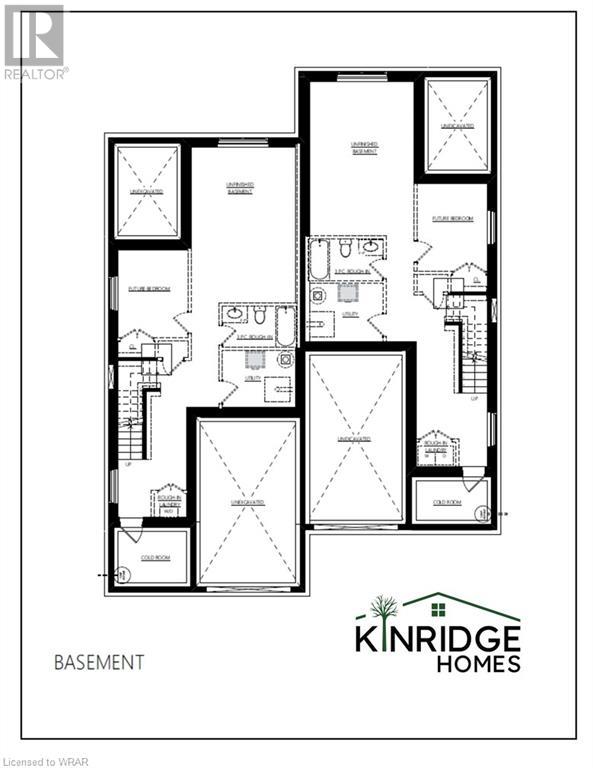4 Bedroom
3 Bathroom
1857
2 Level
None
Forced Air
$679,000
OVER $20K UPGRADE INCENTIVES including $13K APPLIANCE PACKAGE!! Kinridge Homes presents 'The Matheson' A home striking the balance between style and versatility combining subtle board and batten with authentic heavy timbers decorating the front porches and backyard patios. Located 10 minutes north of Stratford in the charming town of Mitchell, these modern farmhouse semis offer a 3 bedroom and 4 bedroom layout. You will be amazed with the amount of natural light in these units. Huge side panels and transom surrounding the front door brightening the foyer, main level and hardwood staircase. Matching the staircase stain, warm colored luxury vinyl plank brings durability to the main floor and high traffic second level hallway. The kitchen is a smooth contemporary style with soft close mechanisms, quartz countertops, and drawer organizers important elements of kitchen longevity, comfort, and utility. The family room, kitchen, and dining rooms share the same open space making for a great entertaining area. Family room feature wall also features a dedicated receptacle for future electric fireplace and media. Beautiful and functional features like the bathroom and shower niches, enhance the utility of the spaces. The laundry is fully finished giving you counter space for folding and hanger space for air drying. The master suite has a walk in closet as well as an oversized beautiful ensuite with a double vanity and this huge walk in shower with glass wall. ZONING PERMITS DUPLEXING and a large amount of the work is already complete with a side door entry to the basement stair landing from grade level, laundry rough in, 3 piece bathroom rough in and extra large basement windows. Surrounding the North Thames river, with a historic downtown, rich in heritage, architecture and amenities, and an 18 hole golf course; make Mitchell your home too! Reach out while building lots are still available. (id:34792)
Property Details
|
MLS® Number
|
40543899 |
|
Property Type
|
Single Family |
|
Amenities Near By
|
Golf Nearby, Park, Schools |
|
Communication Type
|
High Speed Internet |
|
Parking Space Total
|
3 |
Building
|
Bathroom Total
|
3 |
|
Bedrooms Above Ground
|
4 |
|
Bedrooms Total
|
4 |
|
Appliances
|
Dishwasher, Dryer, Refrigerator, Stove, Washer, Hood Fan |
|
Architectural Style
|
2 Level |
|
Basement Development
|
Unfinished |
|
Basement Type
|
Full (unfinished) |
|
Constructed Date
|
2024 |
|
Construction Style Attachment
|
Semi-detached |
|
Cooling Type
|
None |
|
Exterior Finish
|
Brick, Vinyl Siding |
|
Fireplace Present
|
No |
|
Foundation Type
|
Poured Concrete |
|
Half Bath Total
|
1 |
|
Heating Type
|
Forced Air |
|
Stories Total
|
2 |
|
Size Interior
|
1857 |
|
Type
|
House |
|
Utility Water
|
Municipal Water |
Parking
Land
|
Access Type
|
Highway Nearby |
|
Acreage
|
No |
|
Land Amenities
|
Golf Nearby, Park, Schools |
|
Sewer
|
Municipal Sewage System |
|
Size Depth
|
148 Ft |
|
Size Frontage
|
30 Ft |
|
Size Total Text
|
Under 1/2 Acre |
|
Zoning Description
|
R3-1 |
Rooms
| Level |
Type |
Length |
Width |
Dimensions |
|
Second Level |
Bedroom |
|
|
10'1'' x 10'5'' |
|
Second Level |
Bedroom |
|
|
11'11'' x 10'1'' |
|
Second Level |
4pc Bathroom |
|
|
7'1'' x 8'7'' |
|
Second Level |
Bedroom |
|
|
10'7'' x 11'0'' |
|
Second Level |
Full Bathroom |
|
|
7'6'' x 12'2'' |
|
Second Level |
Primary Bedroom |
|
|
14'6'' x 12'2'' |
|
Second Level |
Laundry Room |
|
|
7'1'' x 6'1'' |
|
Main Level |
2pc Bathroom |
|
|
5'5'' x 6'5'' |
|
Main Level |
Living Room |
|
|
13'6'' x 12'5'' |
|
Main Level |
Kitchen |
|
|
13'6'' x 8'10'' |
|
Main Level |
Dining Room |
|
|
8'10'' x 13'3'' |
|
Main Level |
Foyer |
|
|
9'4'' x 6'7'' |
Utilities
|
Electricity
|
Available |
|
Natural Gas
|
Available |
https://www.realtor.ca/real-estate/26575253/99-clayton-street-mitchell


