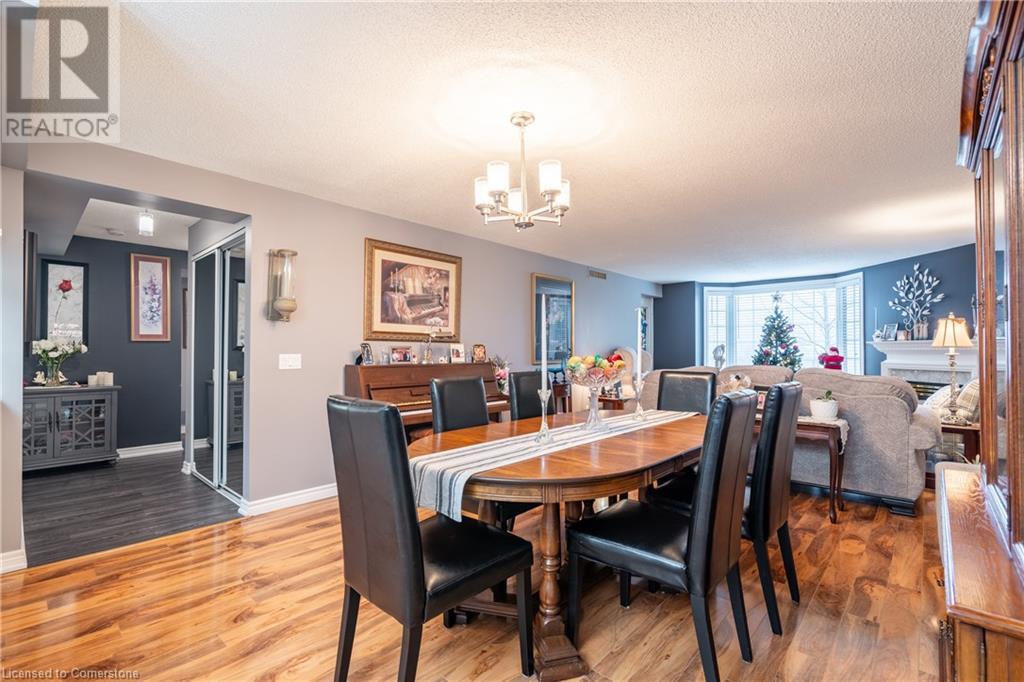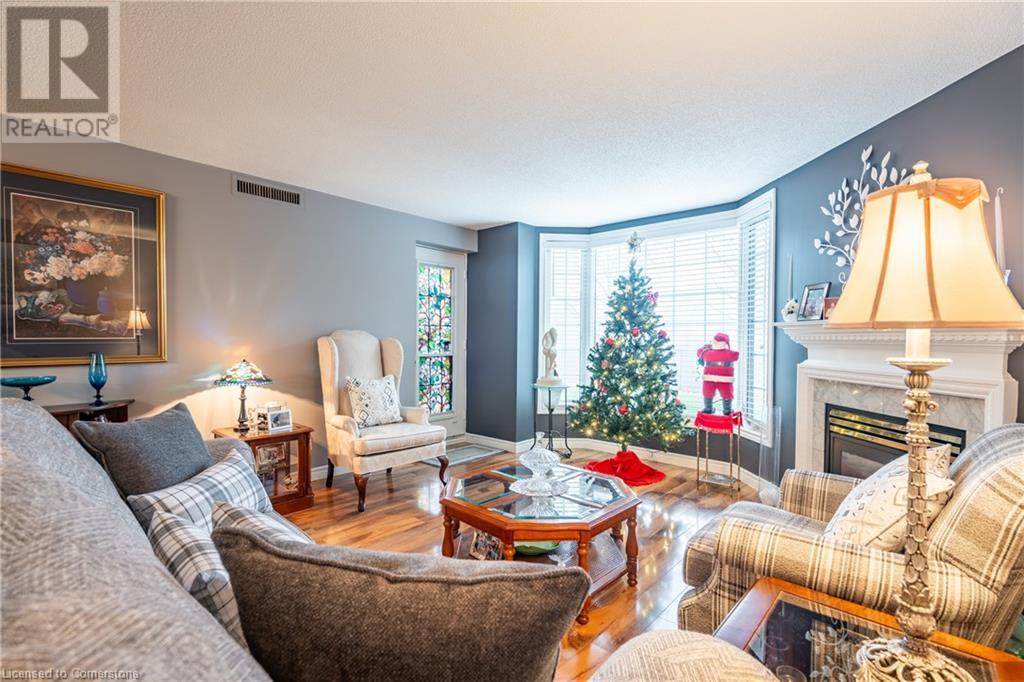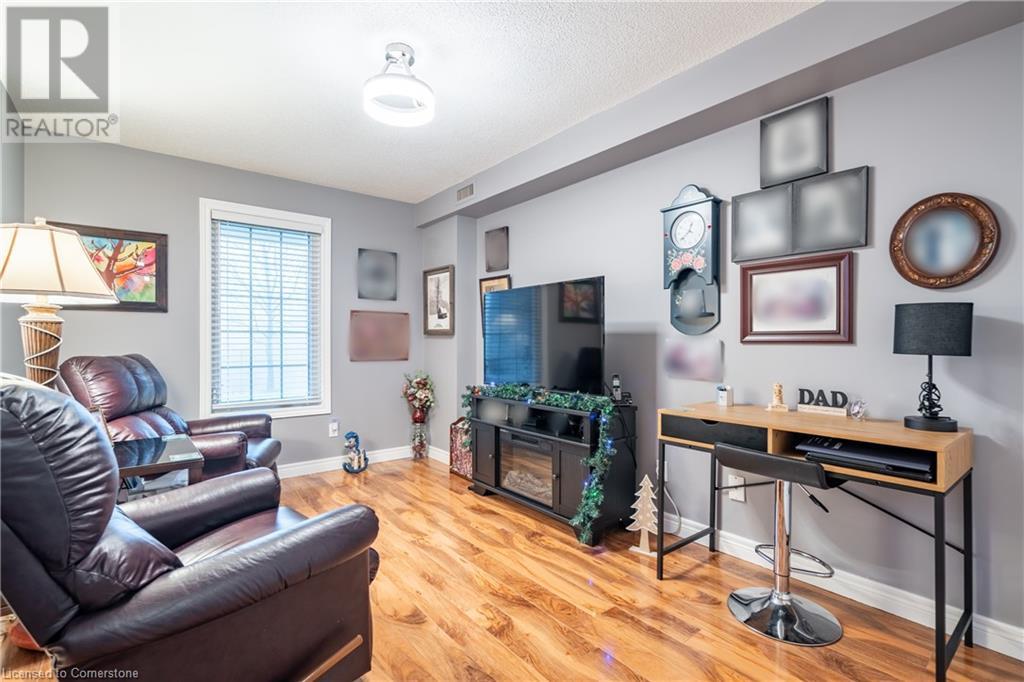980 Golf Links Road Unit# 107 Home For Sale Ancaster, Ontario L9K 1J8
40684679
Instantly Display All Photos
Complete this form to instantly display all photos and information. View as many properties as you wish.
$649,900Maintenance, Insurance, Landscaping, Water, Parking
$658.07 Monthly
Maintenance, Insurance, Landscaping, Water, Parking
$658.07 MonthlyWelcome to Ancaster Gardens in the heart of the Meadowlands! This ground-floor condo offers 2 spacious bedrooms, 2 full bathrooms, and an open-concept layout ideal for comfortable living. Enjoy the bright living/dining space and eat-in kitchen, all featuring laminate flooring—no carpet here! Ceramic tile accents the foyer, kitchen, and bathrooms for easy maintenance. With ample closet space and in-suite laundry, this unit combines convenience with style. Relax by the bay window or step out to the private walkout patio. Includes a dedicated storage locker and one underground parking spot. Building amenities include a library/party room, underground parking, and ample visitor parking. Located steps away from shopping, dining, and entertainment, this condo offers the perfect blend of lifestyle and location. RSA. Attach Schedule B & Form 801. Parking #8 Locker #8 (id:34792)
Property Details
| MLS® Number | 40684679 |
| Property Type | Single Family |
| Amenities Near By | Golf Nearby, Park, Place Of Worship, Playground, Schools, Shopping |
| Community Features | Community Centre |
| Features | Balcony, Automatic Garage Door Opener |
| Parking Space Total | 1 |
| Storage Type | Locker |
Building
| Bathroom Total | 2 |
| Bedrooms Above Ground | 2 |
| Bedrooms Total | 2 |
| Amenities | Car Wash, Party Room |
| Appliances | Dishwasher, Dryer, Microwave, Refrigerator, Stove, Washer, Window Coverings |
| Basement Type | None |
| Constructed Date | 1997 |
| Construction Style Attachment | Attached |
| Cooling Type | Central Air Conditioning |
| Exterior Finish | Brick, Stone |
| Foundation Type | Poured Concrete |
| Heating Type | Forced Air |
| Stories Total | 1 |
| Size Interior | 1300 Sqft |
| Type | Apartment |
| Utility Water | Municipal Water |
Parking
| Underground |
Land
| Access Type | Highway Nearby |
| Acreage | No |
| Land Amenities | Golf Nearby, Park, Place Of Worship, Playground, Schools, Shopping |
| Sewer | Municipal Sewage System |
| Size Total Text | Under 1/2 Acre |
| Zoning Description | Residential |
Rooms
| Level | Type | Length | Width | Dimensions |
|---|---|---|---|---|
| Main Level | Bedroom | 13'8'' x 9'8'' | ||
| Main Level | 4pc Bathroom | Measurements not available | ||
| Main Level | Primary Bedroom | 12'0'' x 21'10'' | ||
| Main Level | 3pc Bathroom | Measurements not available | ||
| Main Level | Breakfast | 27'5'' x 13'7'' | ||
| Main Level | Living Room/dining Room | Measurements not available | ||
| Main Level | Dining Room | 6'8'' x 8'3'' | ||
| Main Level | Kitchen | 8'3'' x 11'2'' | ||
| Main Level | Laundry Room | Measurements not available | ||
| Main Level | Foyer | Measurements not available |
https://www.realtor.ca/real-estate/27729912/980-golf-links-road-unit-107-ancaster











































