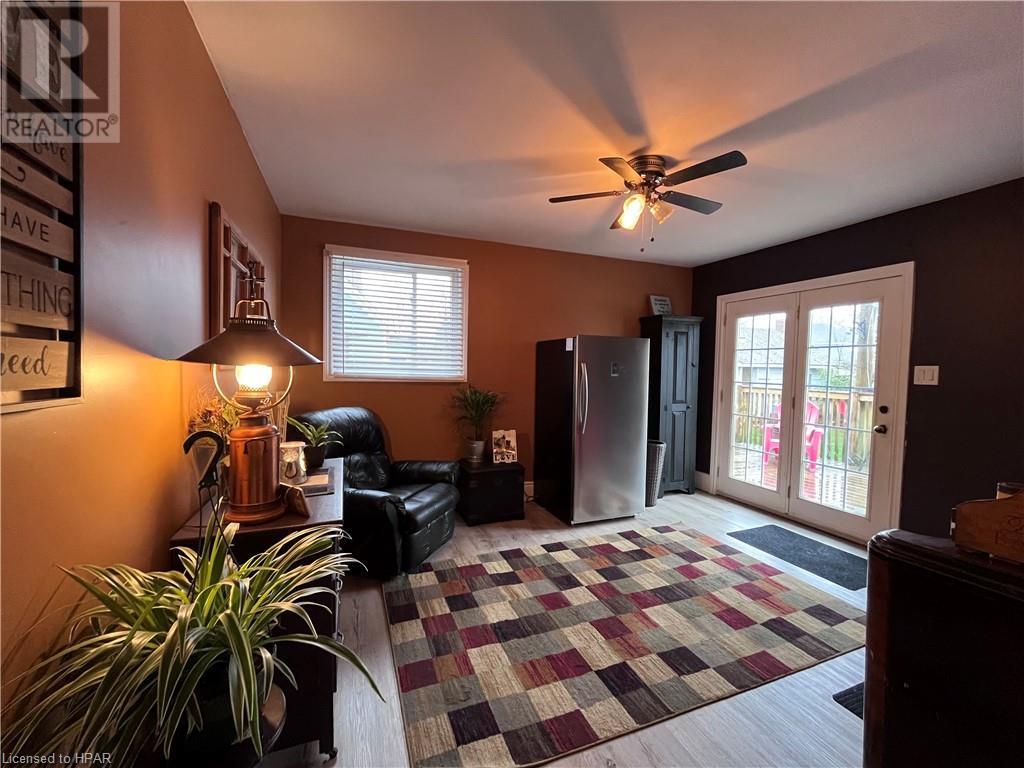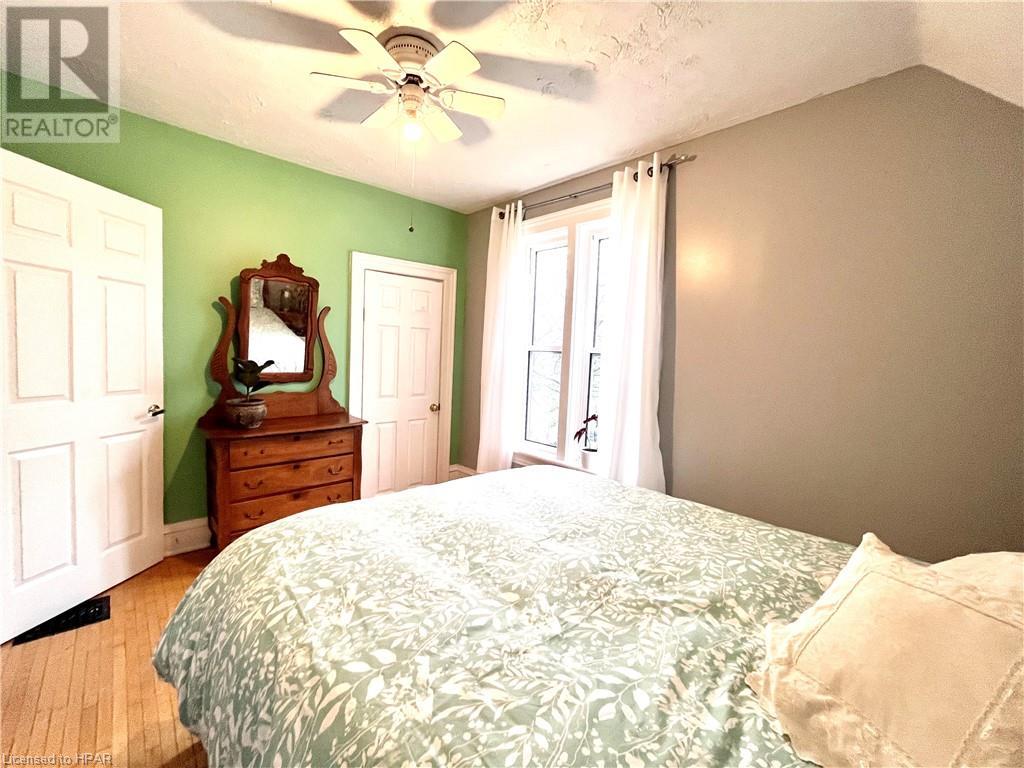3 Bedroom
2 Bathroom
1915 sqft
2 Level
Central Air Conditioning
Forced Air
$689,000
WEST END LOCATION IN CANADA’S PRETTIEST TOWN! Stately yellow brick home nestled on mature double lot conveniently located between the beach & town centre square. Spacious main floor boasts a practical “eat-in” kitchen, formal dining room, living room plus family room w/bar. An office (or mudroom) & 3 piece bathroom complete the main level. Ascending up to the 2nd floor you’ll discover the large primary bedroom plus two spacious bedrooms, as well as a 3 piece bath. Outside, be sure to check out the detached garage and fully fenced, private yard. This property has potential for a duplex, with its R2 zoning. Call today for more information or to book a private viewing. (id:34792)
Property Details
|
MLS® Number
|
40656212 |
|
Property Type
|
Single Family |
|
Amenities Near By
|
Airport, Beach, Golf Nearby, Hospital, Marina, Park, Place Of Worship, Playground, Schools, Shopping |
|
Community Features
|
Community Centre |
|
Equipment Type
|
Water Heater |
|
Features
|
Southern Exposure, Paved Driveway |
|
Parking Space Total
|
6 |
|
Rental Equipment Type
|
Water Heater |
|
Structure
|
Shed, Porch |
Building
|
Bathroom Total
|
2 |
|
Bedrooms Above Ground
|
3 |
|
Bedrooms Total
|
3 |
|
Appliances
|
Dryer, Refrigerator, Stove, Washer, Hood Fan |
|
Architectural Style
|
2 Level |
|
Basement Development
|
Unfinished |
|
Basement Type
|
Partial (unfinished) |
|
Construction Style Attachment
|
Detached |
|
Cooling Type
|
Central Air Conditioning |
|
Exterior Finish
|
Brick |
|
Fire Protection
|
Smoke Detectors |
|
Fixture
|
Ceiling Fans |
|
Foundation Type
|
Stone |
|
Heating Fuel
|
Natural Gas |
|
Heating Type
|
Forced Air |
|
Stories Total
|
2 |
|
Size Interior
|
1915 Sqft |
|
Type
|
House |
|
Utility Water
|
Municipal Water |
Parking
Land
|
Access Type
|
Water Access, Road Access |
|
Acreage
|
No |
|
Fence Type
|
Fence |
|
Land Amenities
|
Airport, Beach, Golf Nearby, Hospital, Marina, Park, Place Of Worship, Playground, Schools, Shopping |
|
Sewer
|
Municipal Sewage System |
|
Size Depth
|
104 Ft |
|
Size Frontage
|
104 Ft |
|
Size Irregular
|
0.243 |
|
Size Total
|
0.243 Ac|under 1/2 Acre |
|
Size Total Text
|
0.243 Ac|under 1/2 Acre |
|
Zoning Description
|
R2 |
Rooms
| Level |
Type |
Length |
Width |
Dimensions |
|
Second Level |
Bedroom |
|
|
12'8'' x 9'4'' |
|
Second Level |
Bedroom |
|
|
14'1'' x 9'8'' |
|
Second Level |
3pc Bathroom |
|
|
7'8'' x 12'0'' |
|
Second Level |
Primary Bedroom |
|
|
13'9'' x 15'5'' |
|
Main Level |
Living Room |
|
|
14'3'' x 13'5'' |
|
Main Level |
Dining Room |
|
|
17'0'' x 9'9'' |
|
Main Level |
Office |
|
|
11'8'' x 13'7'' |
|
Main Level |
Family Room |
|
|
21'0'' x 17'3'' |
|
Main Level |
3pc Bathroom |
|
|
7'10'' x 7'10'' |
|
Main Level |
Eat In Kitchen |
|
|
11'8'' x 15'1'' |
https://www.realtor.ca/real-estate/27492686/98-elgin-avenue-w-goderich




































