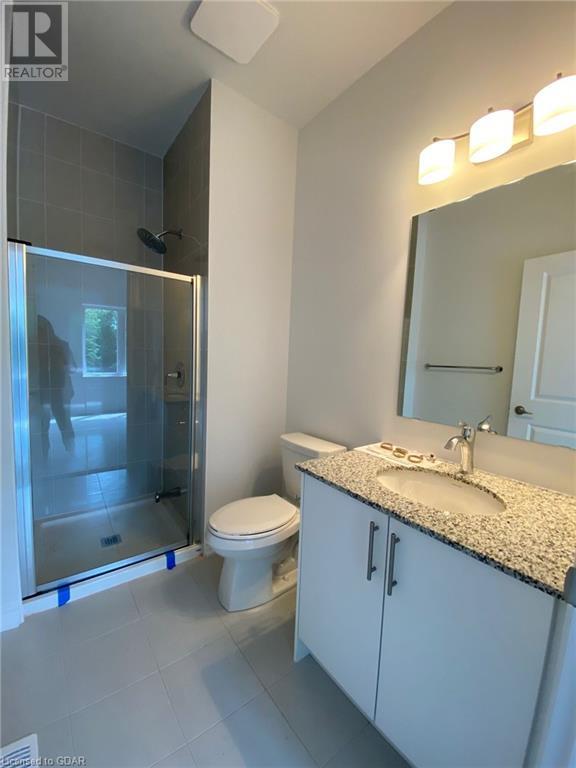2 Bedroom
2 Bathroom
1192 sqft
Bungalow
Central Air Conditioning
Forced Air
$2,400 Monthly
Just Under 1 Year New Executive Bungalow Townhome In Family-Friendly Community of Brockwoods. Functional Split 2 Bedroom, 2 Full Bathroom Layout Offering 1192 Sq Ft With Every Inch Fully Utilized. 9' Ceilings And Stylish Vinyl Flooring Throughout Foyer, Kitchen And Great Room. Welcoming Entrance With Coat Closet Leading To Open Concept Living/Dining And Walk-Out To Yard. Professionally Designed Kitchen With Stainless Steel Appliances, Granite Counters, Upgraded Breakfast Island And Plenty Of Cabinet Storage. Primary Bedroom With Walk-In Closet And 3 Piece Ensuite Bath. 2nd Spacious Bedroom With Large Closet. Upper Level Laundry, Direct Access To Garage and Parking For 2 Vehicles. Full Unfinished Basement Perfect For Extra Storage Or Rec Room. Minutes To The St Lawrence River And It's Stunning Waterfront Views. Surrounded By Lush Natural Landscape And Close To Shopping, Restaurants, Trails, Parks, Schools And All Amenities. (id:34792)
Property Details
|
MLS® Number
|
40679058 |
|
Property Type
|
Single Family |
|
Amenities Near By
|
Golf Nearby, Park, Schools, Shopping |
|
Parking Space Total
|
2 |
Building
|
Bathroom Total
|
2 |
|
Bedrooms Above Ground
|
2 |
|
Bedrooms Total
|
2 |
|
Appliances
|
Dishwasher, Dryer, Refrigerator, Stove, Washer, Microwave Built-in, Hood Fan |
|
Architectural Style
|
Bungalow |
|
Basement Development
|
Unfinished |
|
Basement Type
|
Full (unfinished) |
|
Constructed Date
|
2023 |
|
Construction Style Attachment
|
Attached |
|
Cooling Type
|
Central Air Conditioning |
|
Exterior Finish
|
Brick, Stone, Vinyl Siding |
|
Heating Type
|
Forced Air |
|
Stories Total
|
1 |
|
Size Interior
|
1192 Sqft |
|
Type
|
Row / Townhouse |
|
Utility Water
|
Municipal Water |
Parking
Land
|
Access Type
|
Highway Nearby |
|
Acreage
|
No |
|
Land Amenities
|
Golf Nearby, Park, Schools, Shopping |
|
Sewer
|
Municipal Sewage System |
|
Size Depth
|
177 Ft |
|
Size Frontage
|
26 Ft |
|
Size Total Text
|
Unknown |
|
Zoning Description
|
R1 |
Rooms
| Level |
Type |
Length |
Width |
Dimensions |
|
Main Level |
4pc Bathroom |
|
|
Measurements not available |
|
Main Level |
Full Bathroom |
|
|
Measurements not available |
|
Main Level |
Bedroom |
|
|
10'6'' x 9'1'' |
|
Main Level |
Primary Bedroom |
|
|
11'6'' x 11'2'' |
|
Main Level |
Eat In Kitchen |
|
|
13'4'' x 12'1'' |
|
Main Level |
Great Room |
|
|
14'4'' x 13'4'' |
https://www.realtor.ca/real-estate/27664774/98-adley-drive-brockville

























