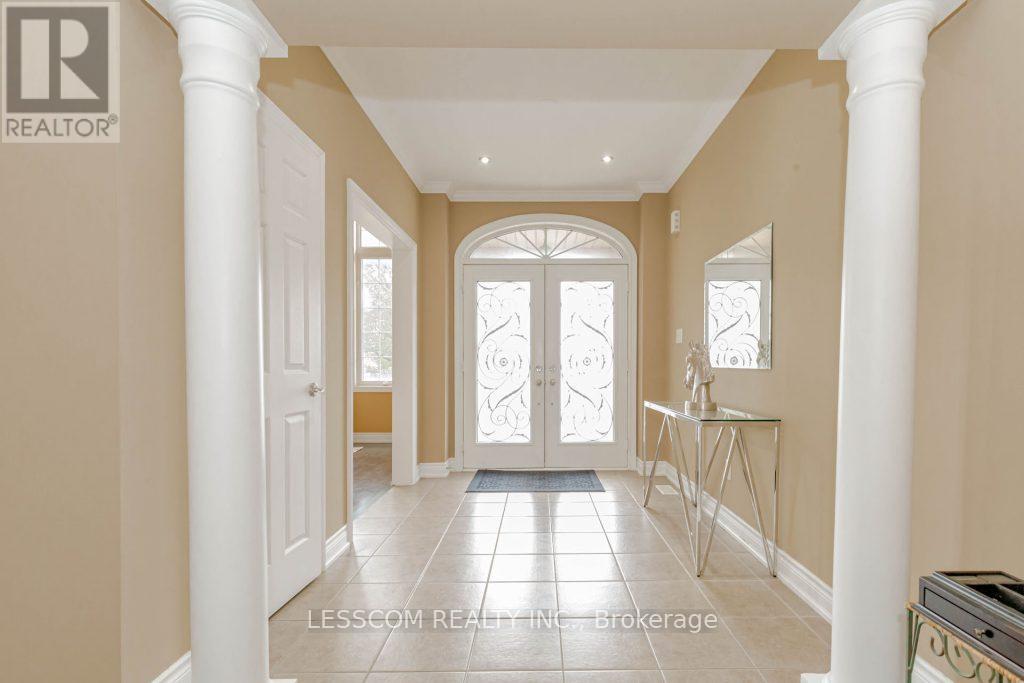4 Bedroom
4 Bathroom
Fireplace
Central Air Conditioning
Forced Air
$4,300 Monthly
Executive home in a very prestigious neighbourhood. Main floor and Top floor portion with garage for rent. This home has it all- bright and spacious open concept layout, separate side entrance plus entrance through the garage, 9 ft high ceilings, hardwood flooring, and a very large and oasis backyard that has interlocking. Good size kitchen with a butler pantry and top of the line stainless steel appliances, extended cabinets reaching the ceiling. Granite countertops throughout the kitchen and upstairs bathrooms. Upstairs you have 4 generously sized bedrooms including a master bedroom with a luxurious ensuite bathroom and his and her walk-in closets plus a family room/ loft / office. Tenant will pay 80% of utilities. **** EXTRAS **** Fully finished basement with bedroom, full kitchen, sitting area, dining area, bedroom, full washroom. Near top-rated schools, bus stop, parks, shopping centre. To Rent whole house Rent will be $5,700.00 plus 100% utilities per month. (id:34792)
Property Details
|
MLS® Number
|
W10440979 |
|
Property Type
|
Single Family |
|
Community Name
|
Credit Valley |
|
Parking Space Total
|
4 |
Building
|
Bathroom Total
|
4 |
|
Bedrooms Above Ground
|
4 |
|
Bedrooms Total
|
4 |
|
Appliances
|
Dryer, Refrigerator, Two Stoves, Washer |
|
Construction Style Attachment
|
Detached |
|
Cooling Type
|
Central Air Conditioning |
|
Exterior Finish
|
Brick |
|
Fireplace Present
|
Yes |
|
Flooring Type
|
Hardwood, Ceramic |
|
Foundation Type
|
Concrete |
|
Half Bath Total
|
1 |
|
Heating Fuel
|
Natural Gas |
|
Heating Type
|
Forced Air |
|
Stories Total
|
2 |
|
Type
|
House |
|
Utility Water
|
Municipal Water |
Parking
Land
|
Acreage
|
No |
|
Sewer
|
Sanitary Sewer |
Rooms
| Level |
Type |
Length |
Width |
Dimensions |
|
Second Level |
Primary Bedroom |
6.4 m |
3.84 m |
6.4 m x 3.84 m |
|
Second Level |
Loft |
4.63 m |
3.07 m |
4.63 m x 3.07 m |
|
Second Level |
Bedroom 2 |
3.84 m |
3.35 m |
3.84 m x 3.35 m |
|
Second Level |
Bedroom 3 |
4.08 m |
3.23 m |
4.08 m x 3.23 m |
|
Second Level |
Bedroom 4 |
3.71 m |
3.04 m |
3.71 m x 3.04 m |
|
Main Level |
Living Room |
4.14 m |
4.05 m |
4.14 m x 4.05 m |
|
Main Level |
Dining Room |
4.14 m |
4.05 m |
4.14 m x 4.05 m |
|
Main Level |
Kitchen |
3.65 m |
3.47 m |
3.65 m x 3.47 m |
|
Main Level |
Eating Area |
3.53 m |
3.23 m |
3.53 m x 3.23 m |
|
Main Level |
Family Room |
5.36 m |
3.53 m |
5.36 m x 3.53 m |
https://www.realtor.ca/real-estate/27674362/97-royal-west-drive-brampton-credit-valley-credit-valley











































