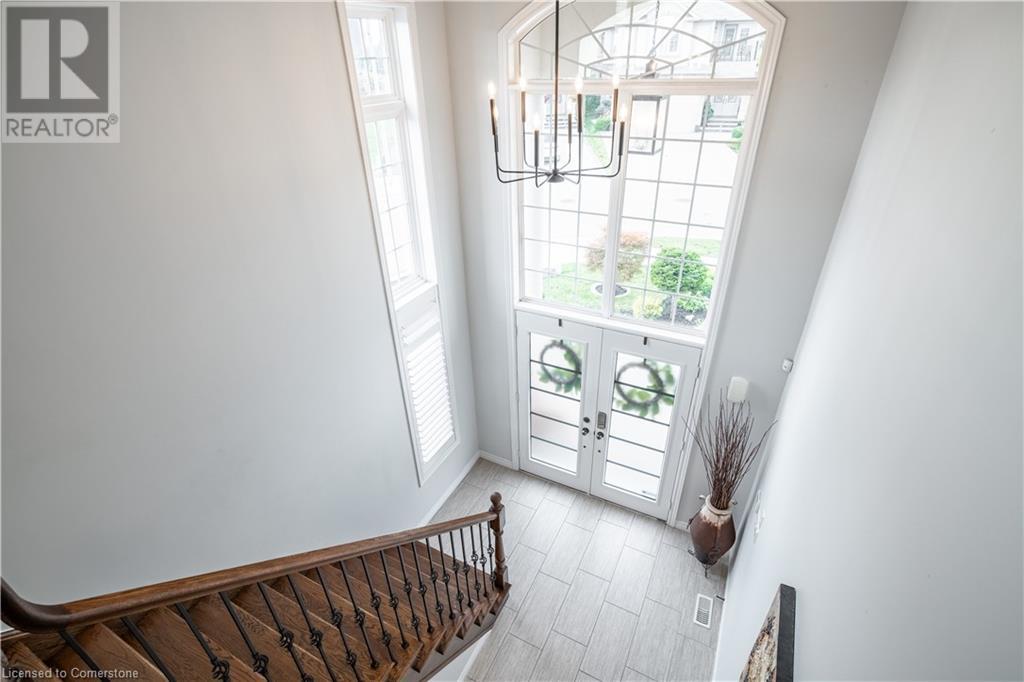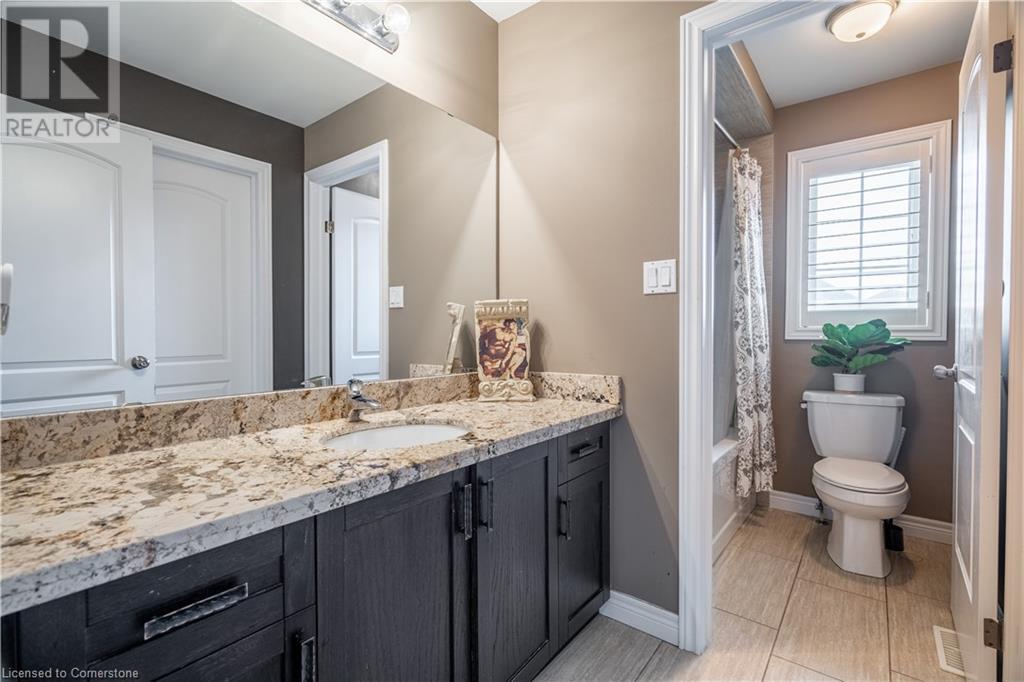4 Bedroom
3 Bathroom
2528 sqft
2 Level
Central Air Conditioning
Forced Air
$1,289,000
Beautiful 4-bed, 3-bath two-storey private corner-lot Boasts over 2500 sq. ft. of luxury living space in the sought after neighbourhood on the Hamilton Mountain. This move in ready home is walking distances to restaurants, shopping, walking trails and easy high access for the commuter. You will feel the pride of ownership in this wonderfully cared for home featuring plenty of upgrades, including granite countertops, a coffee bar, custom built and extended cabinets, high end appliances. Open concept featuring stone accent fireplace. Hardwood floors and California shutters complete the space. Upstairs offers 4 spacious bedrooms and an oversized primary bedroom with a 4-piece spa ensuite with a skylight. Custom gazebo in the backyard makes it a go-to hangout spot to entertain family and friends. In-ground sprinklers make it easy to maintain. (id:34792)
Property Details
|
MLS® Number
|
40655311 |
|
Property Type
|
Single Family |
|
Amenities Near By
|
Hospital, Park, Public Transit, Schools, Shopping |
|
Equipment Type
|
Water Heater |
|
Features
|
Automatic Garage Door Opener |
|
Parking Space Total
|
4 |
|
Rental Equipment Type
|
Water Heater |
Building
|
Bathroom Total
|
3 |
|
Bedrooms Above Ground
|
4 |
|
Bedrooms Total
|
4 |
|
Appliances
|
Hood Fan, Garage Door Opener |
|
Architectural Style
|
2 Level |
|
Basement Development
|
Unfinished |
|
Basement Type
|
Full (unfinished) |
|
Construction Style Attachment
|
Detached |
|
Cooling Type
|
Central Air Conditioning |
|
Exterior Finish
|
Brick, Stone, Stucco |
|
Foundation Type
|
Poured Concrete |
|
Half Bath Total
|
1 |
|
Heating Fuel
|
Natural Gas |
|
Heating Type
|
Forced Air |
|
Stories Total
|
2 |
|
Size Interior
|
2528 Sqft |
|
Type
|
House |
|
Utility Water
|
Municipal Water |
Parking
Land
|
Access Type
|
Road Access, Highway Access |
|
Acreage
|
No |
|
Land Amenities
|
Hospital, Park, Public Transit, Schools, Shopping |
|
Sewer
|
Municipal Sewage System |
|
Size Depth
|
99 Ft |
|
Size Frontage
|
35 Ft |
|
Size Total Text
|
Under 1/2 Acre |
|
Zoning Description
|
R-4/s-1615 |
Rooms
| Level |
Type |
Length |
Width |
Dimensions |
|
Second Level |
Bedroom |
|
|
11'8'' x 10'11'' |
|
Second Level |
Bedroom |
|
|
11'10'' x 11'0'' |
|
Second Level |
4pc Bathroom |
|
|
Measurements not available |
|
Second Level |
Bedroom |
|
|
12'8'' x 11'0'' |
|
Second Level |
Full Bathroom |
|
|
Measurements not available |
|
Second Level |
Primary Bedroom |
|
|
16'9'' x 15'10'' |
|
Main Level |
2pc Bathroom |
|
|
Measurements not available |
|
Main Level |
Laundry Room |
|
|
7'10'' x 5'11'' |
|
Main Level |
Dining Room |
|
|
14'3'' x 13'2'' |
|
Main Level |
Living Room |
|
|
17'0'' x 13'2'' |
|
Main Level |
Kitchen |
|
|
19'8'' x 12'5'' |
https://www.realtor.ca/real-estate/27486676/97-chartwell-circle-hamilton





























