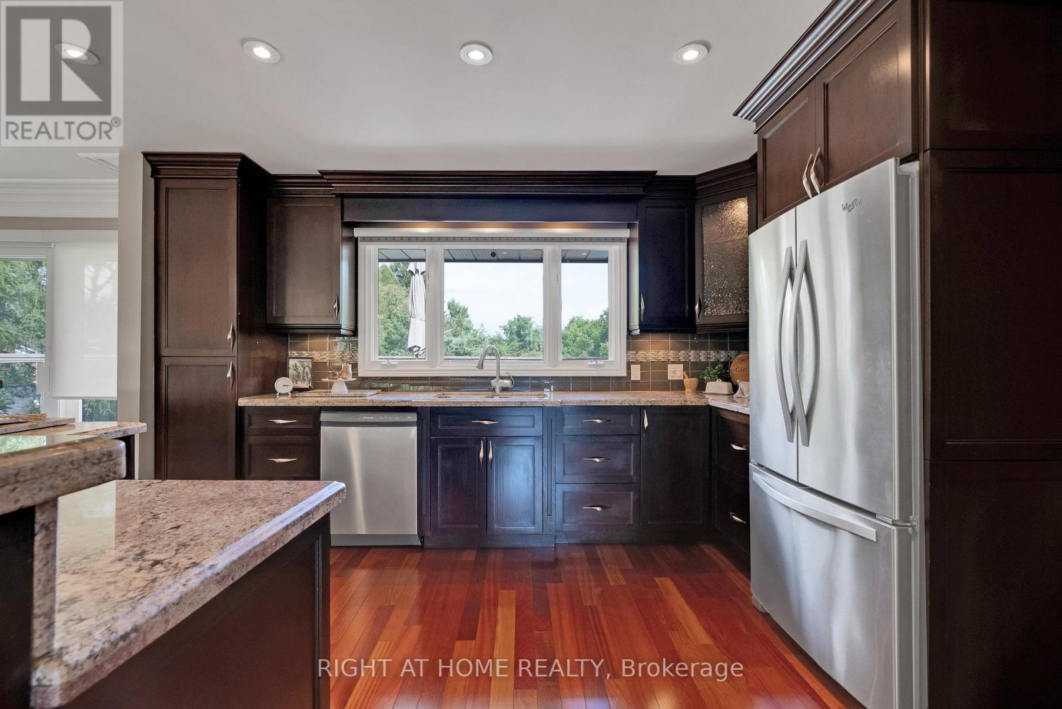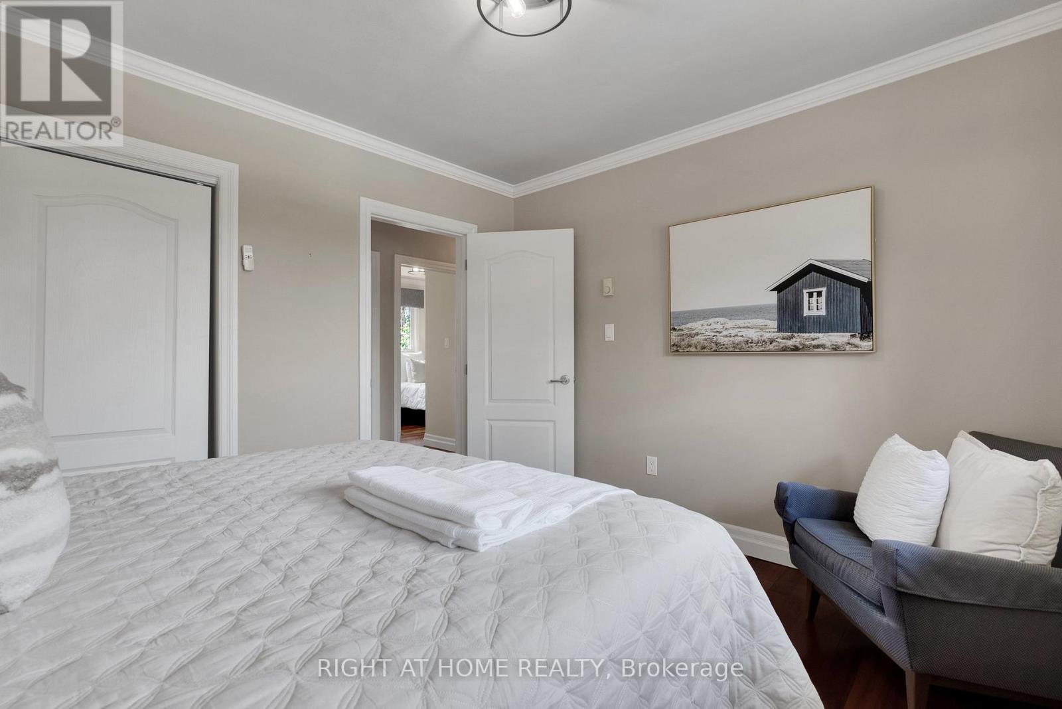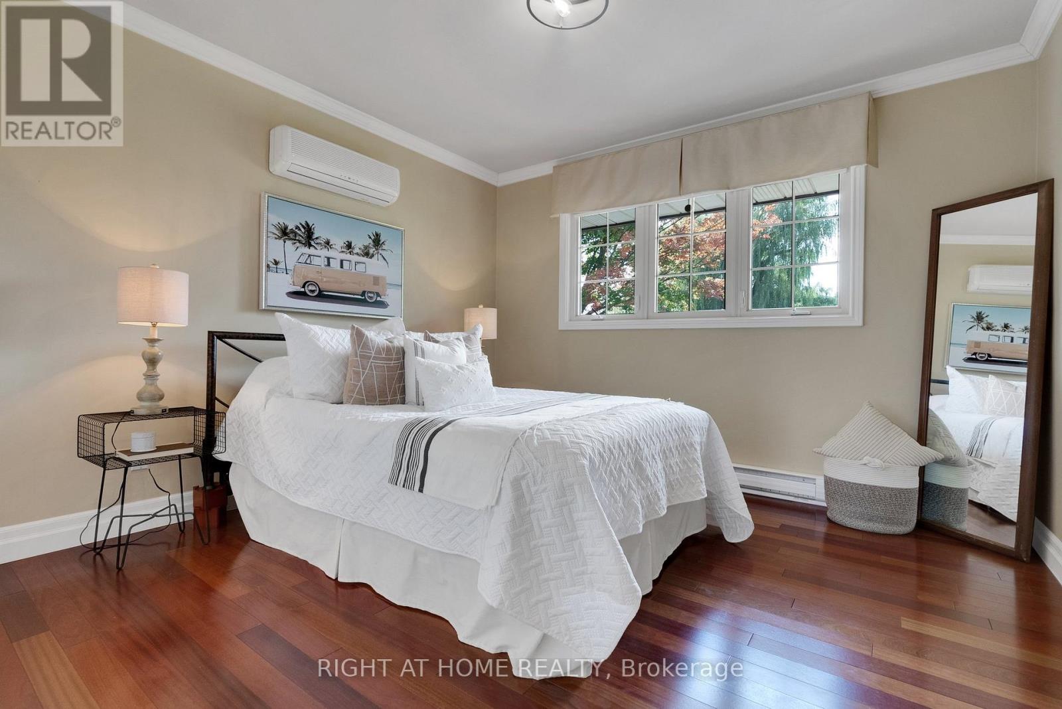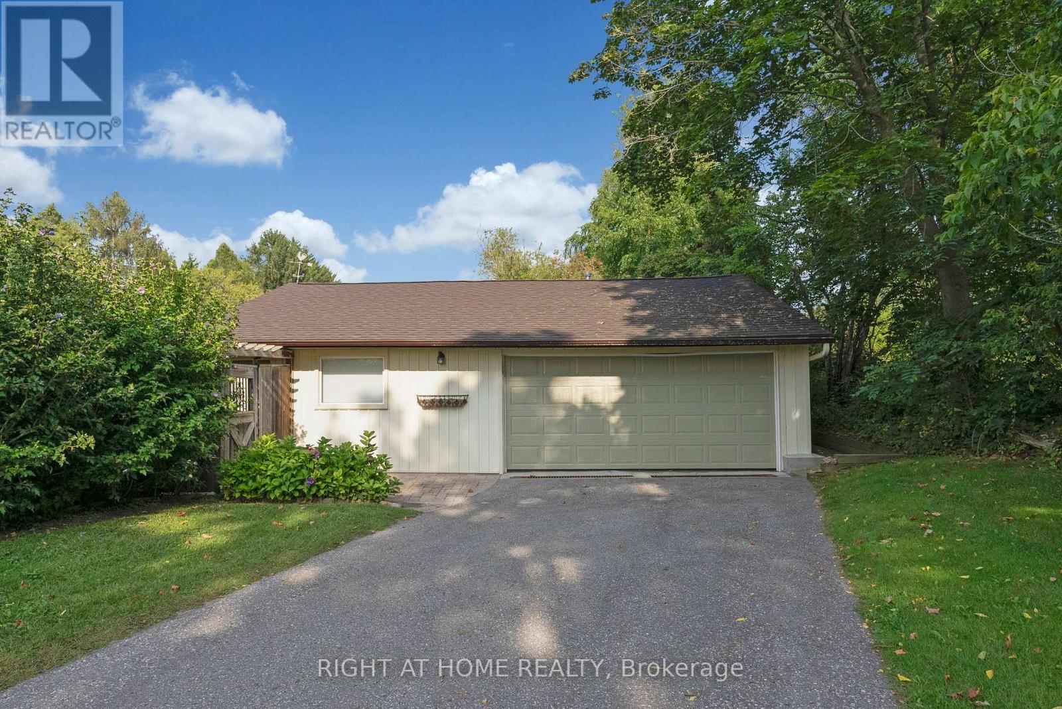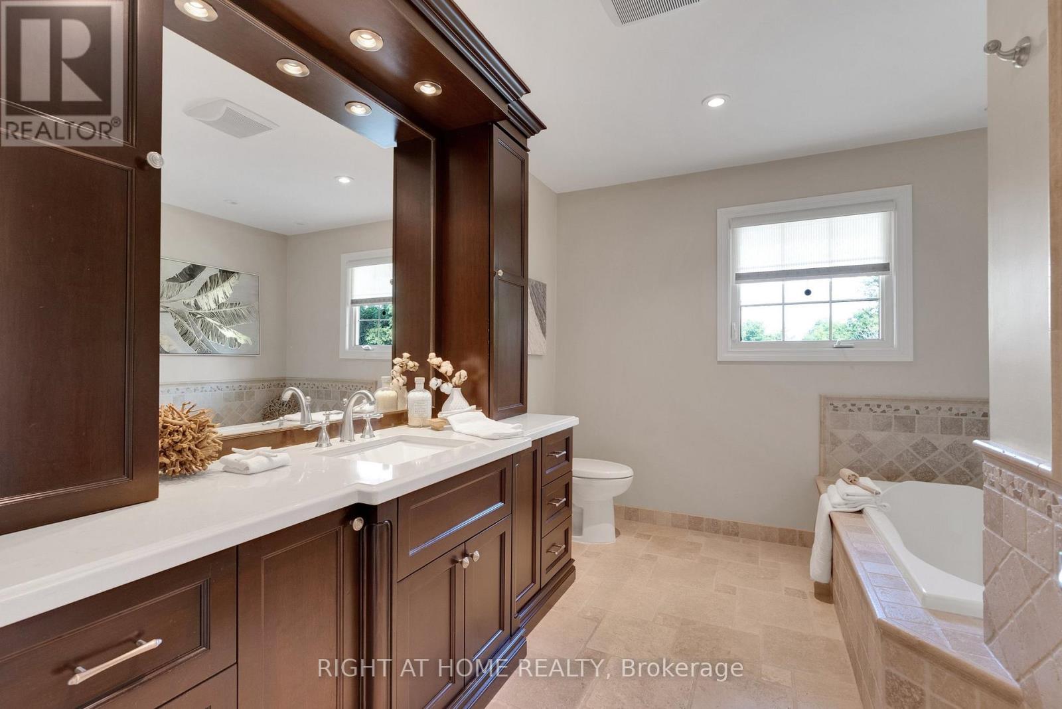3 Bedroom
2 Bathroom
Fireplace
Inground Pool
Central Air Conditioning
Forced Air
Landscaped
$1,525,000
Spectacular 2 Private Acres Just North Of Brooklin (407). Massive Heated 670 Sq Ft Garage And 350 Sq Ft Work Shop. 3BR Home Open-Concept Main Floor Layout Is Well Appointed With Large Windows, Decorative Crown Moulding And Cherry H/W Flooring Throughout. Walk-Out Dining Area To Large Entertaining Deck. Updated Gourmet Kitchen W/ Seperate Walk-In Pantry, Granite Counters, Stainless Appliances, Undermount Lighting And Centre Island. Three Upper Bedrooms With A Renovated 4-Piece Bathroom W/ Walk-In Shower and Travertine Tile. Finished Lower Level With A Walk-Out To Deck and Huge 28'x14'Inground Pool. Basement Has In-Law Suite Possibilities. Nat Gas Forced Air Furnace And AC. Near The Oak Ridges Trail, Golf, Ski/Hike And Conservation Areas.Brokerage Remarks (id:34792)
Property Details
|
MLS® Number
|
E11200931 |
|
Property Type
|
Single Family |
|
Community Name
|
Rural Whitby |
|
Features
|
Wooded Area, Irregular Lot Size, Conservation/green Belt |
|
Parking Space Total
|
14 |
|
Pool Type
|
Inground Pool |
|
Structure
|
Deck, Drive Shed |
Building
|
Bathroom Total
|
2 |
|
Bedrooms Above Ground
|
3 |
|
Bedrooms Total
|
3 |
|
Amenities
|
Fireplace(s) |
|
Appliances
|
Garage Door Opener Remote(s), Central Vacuum, Dishwasher, Dryer, Refrigerator, Stove, Washer |
|
Basement Development
|
Finished |
|
Basement Features
|
Walk Out |
|
Basement Type
|
N/a (finished) |
|
Construction Style Attachment
|
Detached |
|
Construction Style Split Level
|
Sidesplit |
|
Cooling Type
|
Central Air Conditioning |
|
Exterior Finish
|
Aluminum Siding, Stone |
|
Fireplace Present
|
Yes |
|
Fireplace Total
|
2 |
|
Flooring Type
|
Hardwood |
|
Foundation Type
|
Block |
|
Half Bath Total
|
1 |
|
Heating Fuel
|
Natural Gas |
|
Heating Type
|
Forced Air |
|
Type
|
House |
Parking
Land
|
Acreage
|
No |
|
Fence Type
|
Fenced Yard |
|
Landscape Features
|
Landscaped |
|
Sewer
|
Septic System |
|
Size Depth
|
612 Ft ,5 In |
|
Size Frontage
|
138 Ft ,5 In |
|
Size Irregular
|
138.42 X 612.45 Ft ; 1.95 Acre |
|
Size Total Text
|
138.42 X 612.45 Ft ; 1.95 Acre|1/2 - 1.99 Acres |
|
Zoning Description
|
Residential |
Rooms
| Level |
Type |
Length |
Width |
Dimensions |
|
Lower Level |
Family Room |
7.6 m |
4.9 m |
7.6 m x 4.9 m |
|
Main Level |
Kitchen |
4.3 m |
3.35 m |
4.3 m x 3.35 m |
|
Main Level |
Dining Room |
3.35 m |
3.1 m |
3.35 m x 3.1 m |
|
Main Level |
Living Room |
5.2 m |
4.57 m |
5.2 m x 4.57 m |
|
Upper Level |
Primary Bedroom |
3.73 m |
3.25 m |
3.73 m x 3.25 m |
|
Upper Level |
Bedroom 2 |
3.35 m |
3.3 m |
3.35 m x 3.3 m |
|
Upper Level |
Bedroom 3 |
3.35 m |
2.6 m |
3.35 m x 2.6 m |
|
In Between |
Pantry |
|
|
Measurements not available |
Utilities
https://www.realtor.ca/real-estate/27688207/9695-baldwin-street-n-whitby-rural-whitby






















