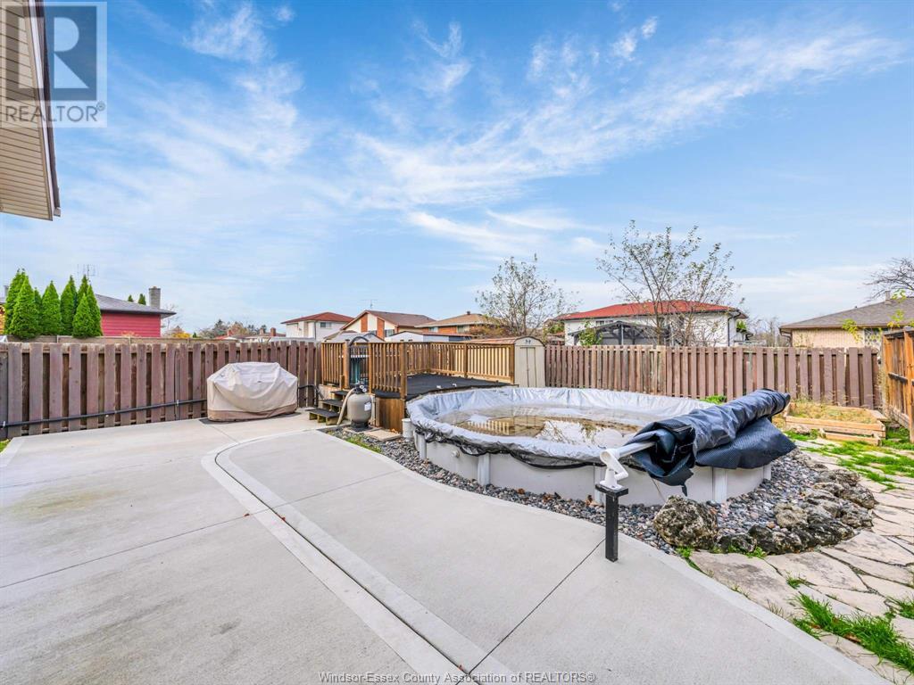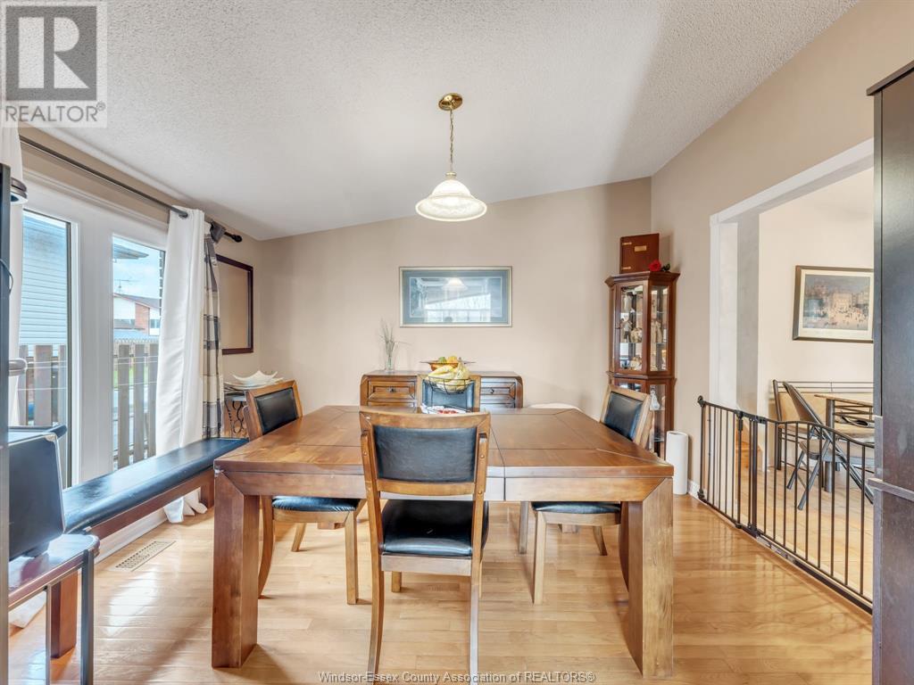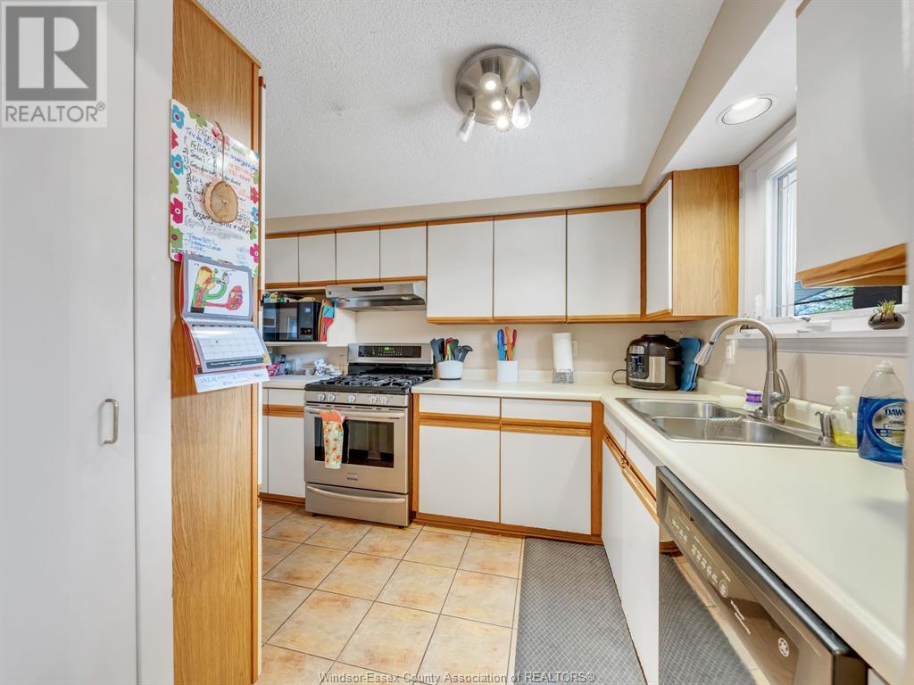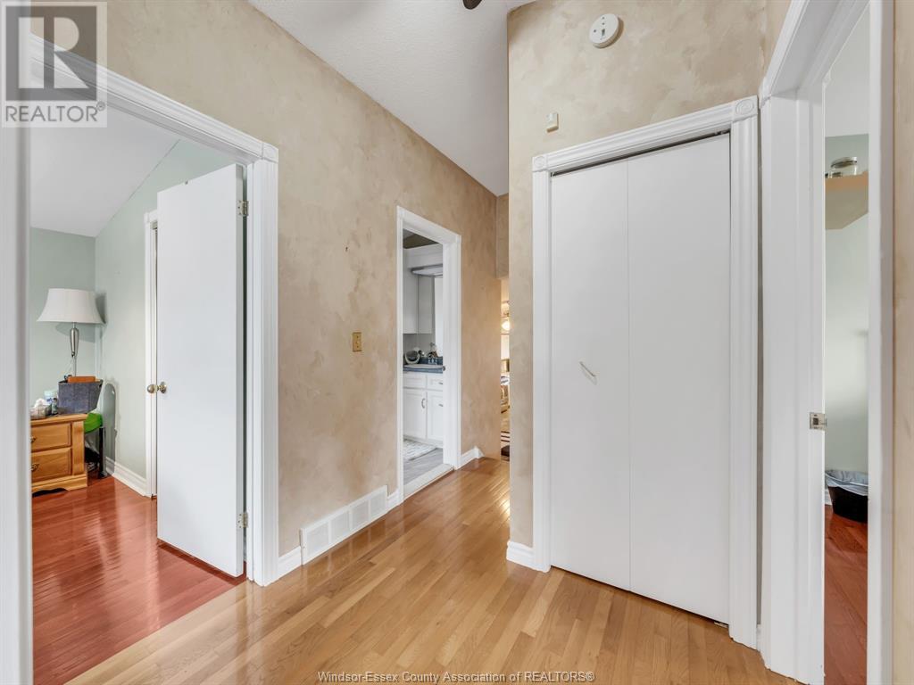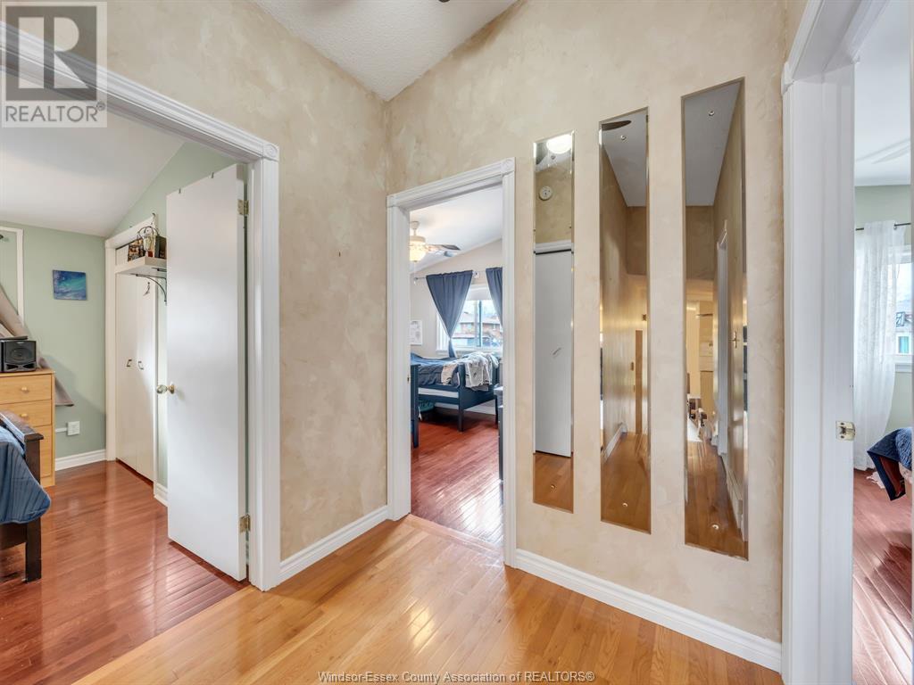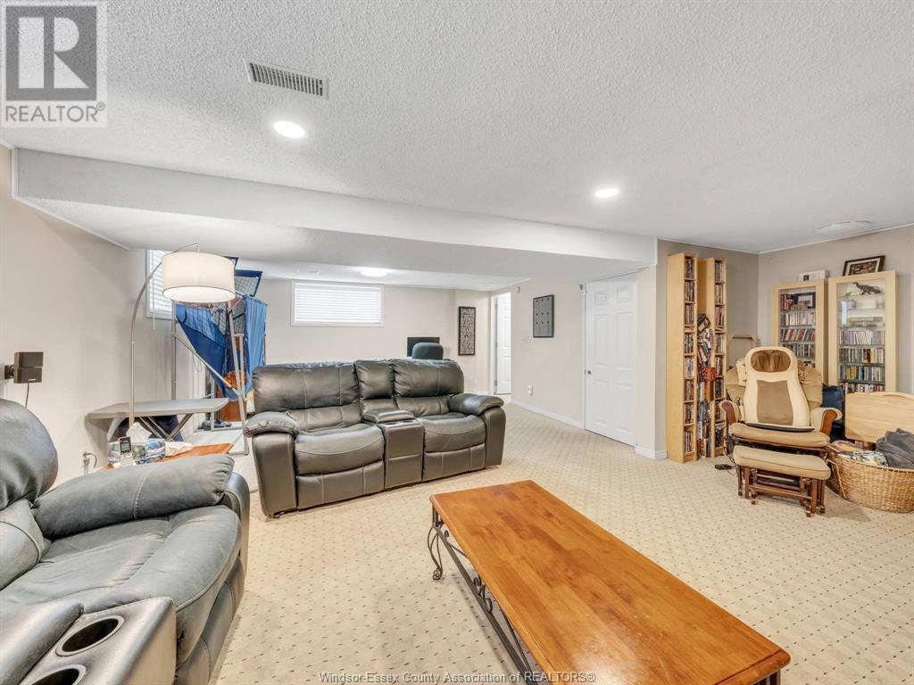3 Bedroom
2 Bathroom
4 Level
Fireplace
Above Ground Pool
Central Air Conditioning
Forced Air, Furnace
Landscaped
$499,900
Nestled on a peaceful cul-de-sac in Windsor's established and sought-after Forest Glade, this charming 4-level backsplit offers a perfect blend of comfort and convenience. This inviting family home boasts 3 bedrooms, 1.5 baths, and a fully fenced yard complete with an on-ground pool—perfect for hot summer days. Located near Optimist Park, Forest Glade community center, with the WFCU Centre, Tecumseh Mall and loads of other amenities nearby. Easy access to EC Row for effortless commuting. Recent updates include freshly poured concrete for the front walkway and back patio, adding both style and functionality. Partially finished lower level with workshop. Major upgrades over the years like the furnace, AC, roof shingles and pool components. This is a highly desirable family-friendly neighbourhood. Don’t miss this opportunity to call it home! (id:34792)
Property Details
|
MLS® Number
|
24027435 |
|
Property Type
|
Single Family |
|
Features
|
Double Width Or More Driveway, Finished Driveway, Front Driveway |
|
Pool Features
|
Pool Equipment |
|
Pool Type
|
Above Ground Pool |
Building
|
Bathroom Total
|
2 |
|
Bedrooms Above Ground
|
3 |
|
Bedrooms Total
|
3 |
|
Appliances
|
Dishwasher |
|
Architectural Style
|
4 Level |
|
Constructed Date
|
1975 |
|
Construction Style Attachment
|
Detached |
|
Construction Style Split Level
|
Backsplit |
|
Cooling Type
|
Central Air Conditioning |
|
Exterior Finish
|
Aluminum/vinyl, Brick |
|
Fireplace Fuel
|
Gas |
|
Fireplace Present
|
Yes |
|
Fireplace Type
|
Direct Vent |
|
Flooring Type
|
Ceramic/porcelain, Hardwood |
|
Foundation Type
|
Block |
|
Half Bath Total
|
1 |
|
Heating Fuel
|
Natural Gas |
|
Heating Type
|
Forced Air, Furnace |
Parking
Land
|
Acreage
|
No |
|
Fence Type
|
Fence |
|
Landscape Features
|
Landscaped |
|
Size Irregular
|
50x120 |
|
Size Total Text
|
50x120 |
|
Zoning Description
|
R2 |
Rooms
| Level |
Type |
Length |
Width |
Dimensions |
|
Second Level |
4pc Bathroom |
|
|
Measurements not available |
|
Second Level |
Bedroom |
|
|
Measurements not available |
|
Second Level |
Bedroom |
|
|
Measurements not available |
|
Second Level |
Primary Bedroom |
|
|
Measurements not available |
|
Third Level |
2pc Bathroom |
|
|
Measurements not available |
|
Third Level |
Office |
|
|
Measurements not available |
|
Third Level |
Family Room/fireplace |
|
|
Measurements not available |
|
Fourth Level |
Laundry Room |
|
|
Measurements not available |
|
Fourth Level |
Utility Room |
|
|
Measurements not available |
|
Main Level |
Eating Area |
|
|
Measurements not available |
|
Main Level |
Dining Room |
|
|
Measurements not available |
|
Main Level |
Family Room |
|
|
Measurements not available |
|
Main Level |
Kitchen |
|
|
Measurements not available |
https://www.realtor.ca/real-estate/27642565/9645-midfield-windsor









