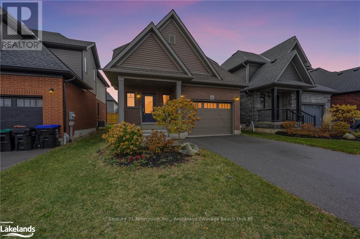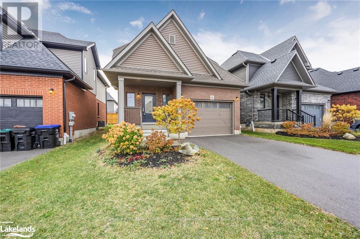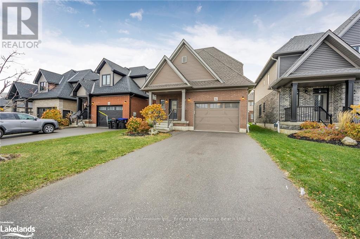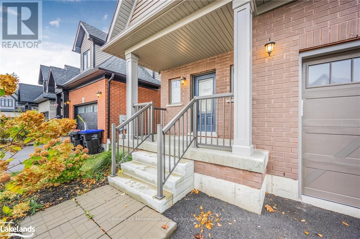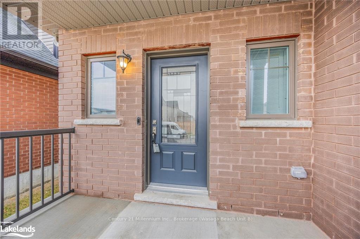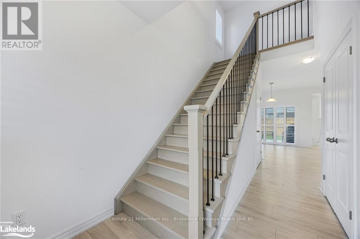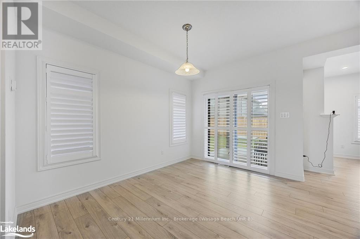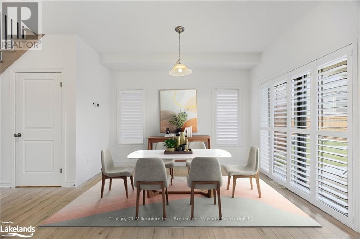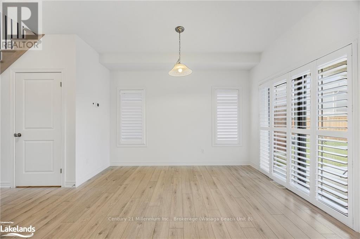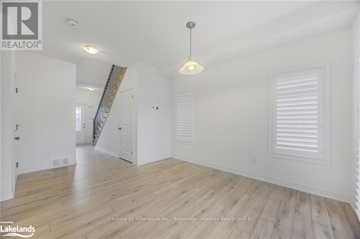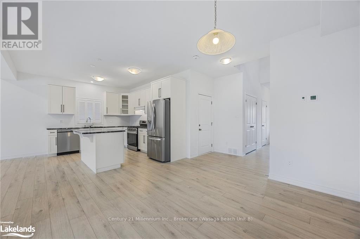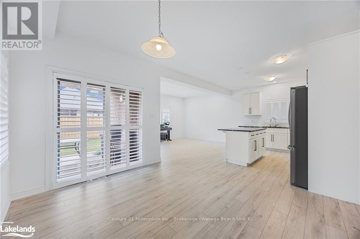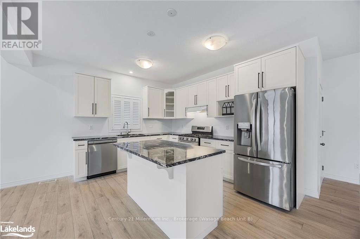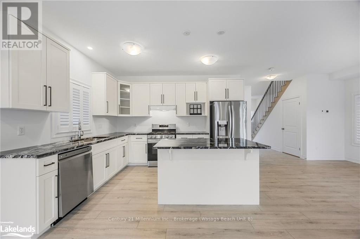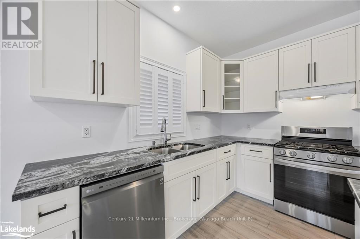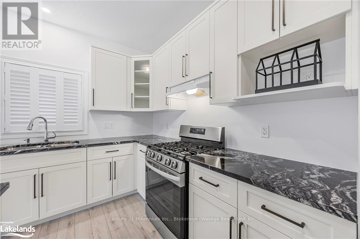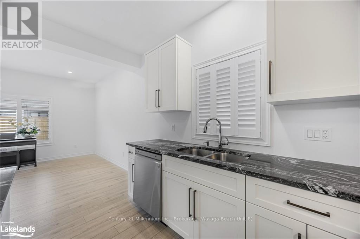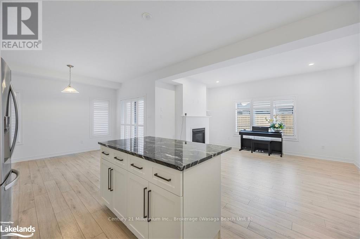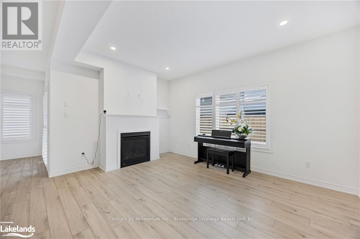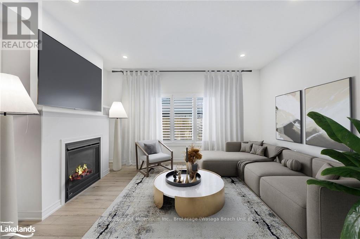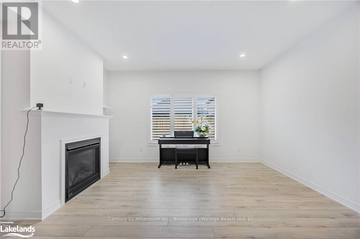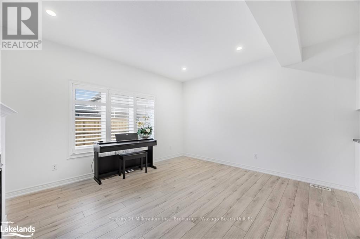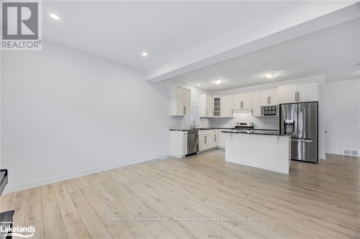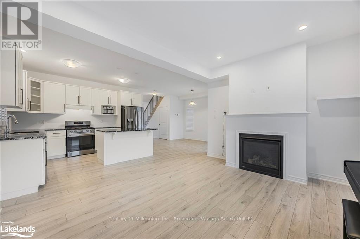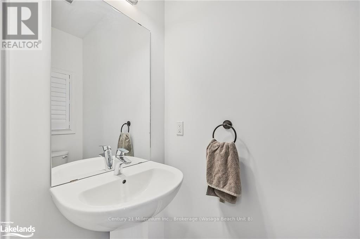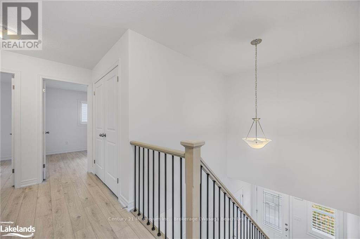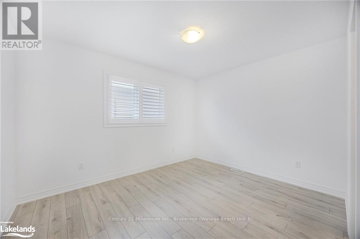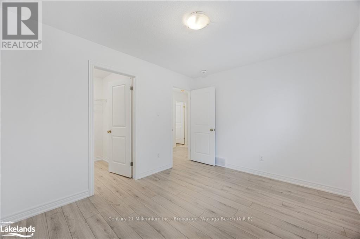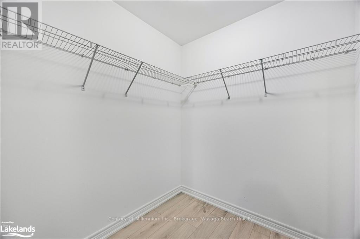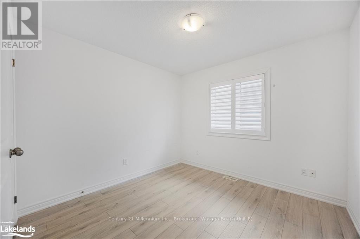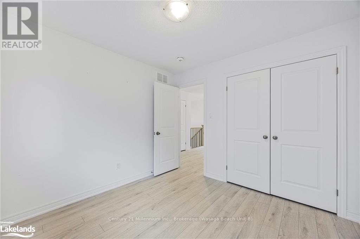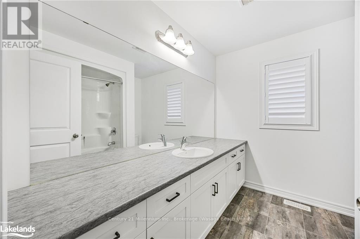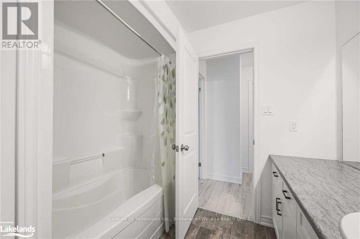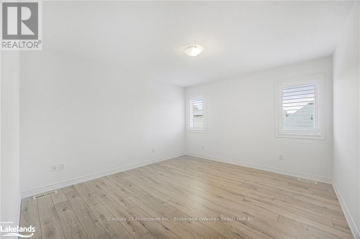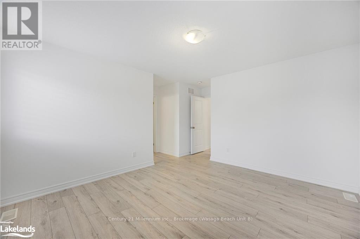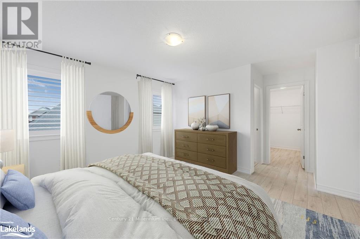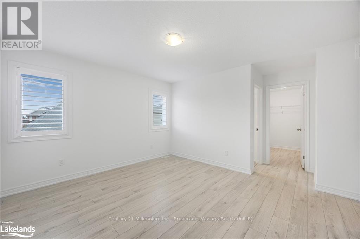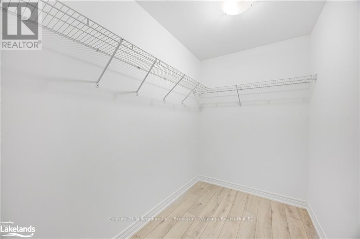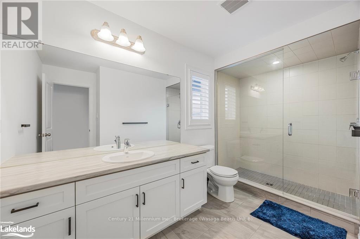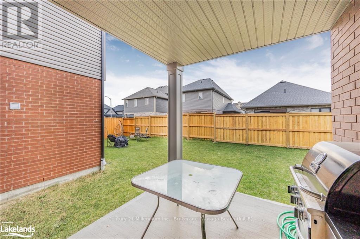3 Bedroom
3 Bathroom
Fireplace
Central Air Conditioning
Forced Air
$839,000
Welcome to 96 McLean Avenue. This beautiful 3 bedroom 3 bathroom home features laminate floors and California shutters throughout. The eat in kitchen has been upgraded and features extended cabinets and a large island that overlooks the dining area with patio doors out to the backyard. Upstairs, the primary bedroom features a walk-in closet and a 3 piece ensuite. The 2 other bedrooms share the 4-piece guest bath. The unfinished basement has a laundry room. The 1.5 car garage has an entrance into the house. Located in a great family subdivision, minutes to schools, downtown Collingwood and all of the amenities the area has to offer! The property is now ready to close anytime! Some photos have been virtually staged. (id:34792)
Property Details
|
MLS® Number
|
S10439815 |
|
Property Type
|
Single Family |
|
Community Name
|
Collingwood |
|
Amenities Near By
|
Hospital |
|
Features
|
Flat Site |
|
Parking Space Total
|
5 |
Building
|
Bathroom Total
|
3 |
|
Bedrooms Above Ground
|
3 |
|
Bedrooms Total
|
3 |
|
Appliances
|
Water Heater, Dishwasher, Dryer, Garage Door Opener, Range, Refrigerator, Stove, Washer, Window Coverings |
|
Basement Development
|
Unfinished |
|
Basement Type
|
Full (unfinished) |
|
Construction Style Attachment
|
Detached |
|
Cooling Type
|
Central Air Conditioning |
|
Exterior Finish
|
Vinyl Siding, Brick |
|
Fire Protection
|
Smoke Detectors |
|
Fireplace Present
|
Yes |
|
Foundation Type
|
Concrete |
|
Half Bath Total
|
1 |
|
Heating Fuel
|
Natural Gas |
|
Heating Type
|
Forced Air |
|
Stories Total
|
2 |
|
Type
|
House |
|
Utility Water
|
Municipal Water |
Parking
Land
|
Acreage
|
No |
|
Land Amenities
|
Hospital |
|
Sewer
|
Sanitary Sewer |
|
Size Depth
|
90 Ft |
|
Size Frontage
|
36 Ft |
|
Size Irregular
|
36 X 90 Ft |
|
Size Total Text
|
36 X 90 Ft|under 1/2 Acre |
|
Zoning Description
|
R3-45 |
Rooms
| Level |
Type |
Length |
Width |
Dimensions |
|
Second Level |
Other |
|
|
Measurements not available |
|
Second Level |
Primary Bedroom |
|
|
Measurements not available |
|
Second Level |
Bedroom |
|
|
Measurements not available |
|
Second Level |
Bedroom |
|
|
Measurements not available |
|
Second Level |
Bathroom |
|
|
Measurements not available |
|
Basement |
Laundry Room |
|
|
Measurements not available |
|
Main Level |
Living Room |
|
|
Measurements not available |
|
Main Level |
Kitchen |
|
|
Measurements not available |
|
Main Level |
Dining Room |
|
|
Measurements not available |
|
Main Level |
Bathroom |
|
|
Measurements not available |
Utilities
|
Cable
|
Installed |
|
Wireless
|
Available |
https://www.realtor.ca/real-estate/27604565/96-mclean-avenue-collingwood-collingwood


