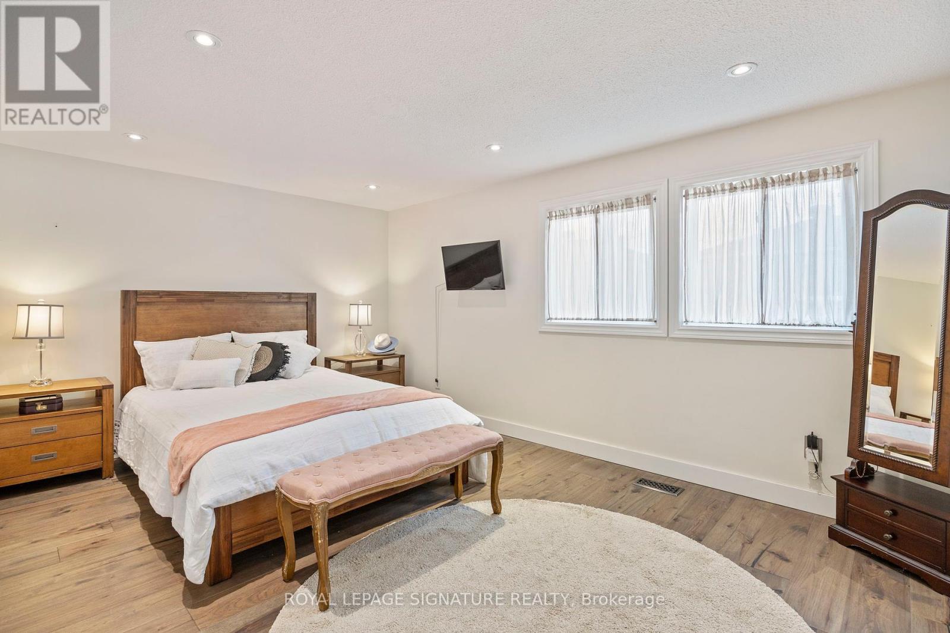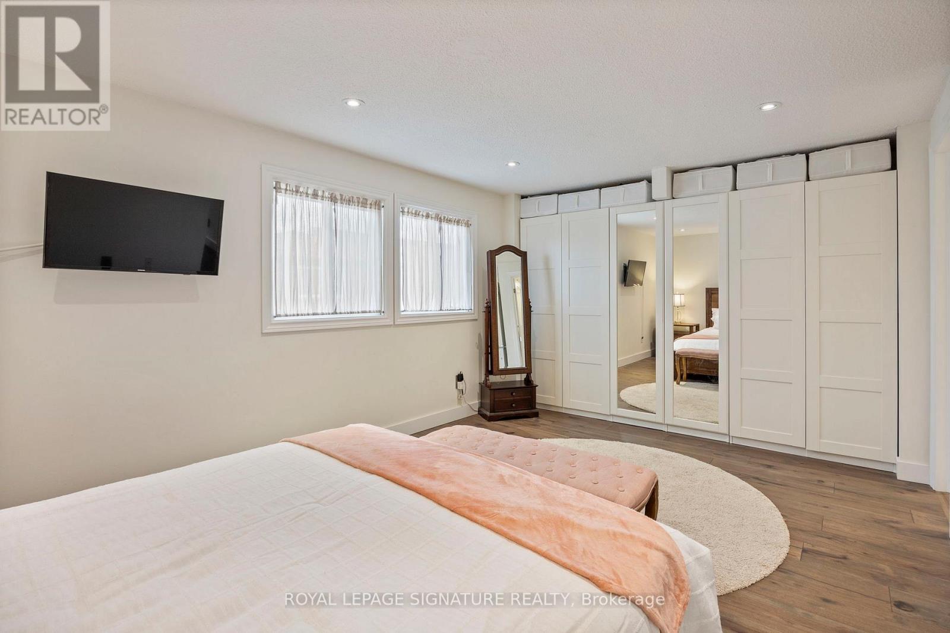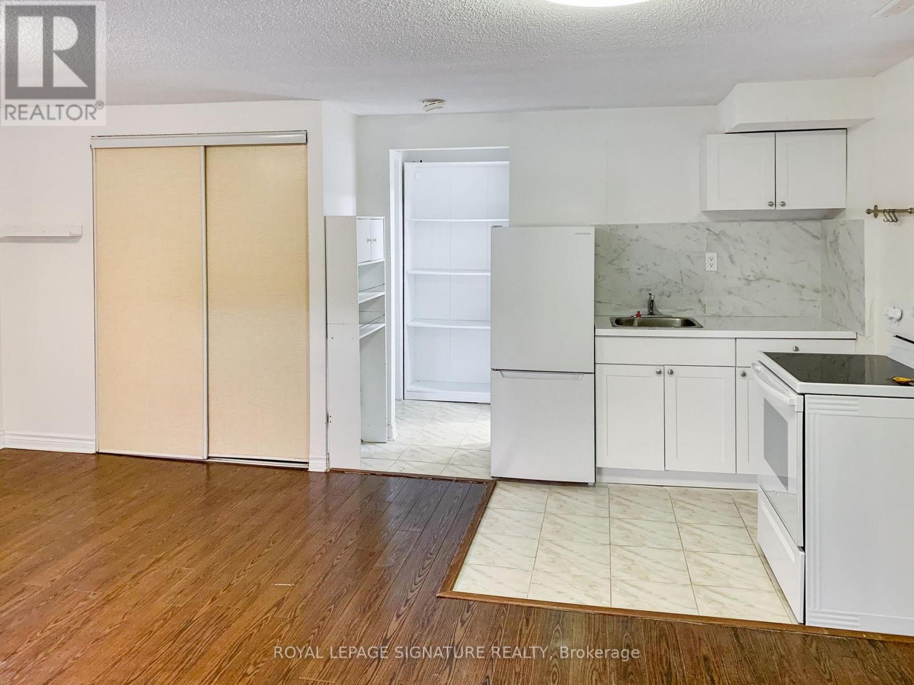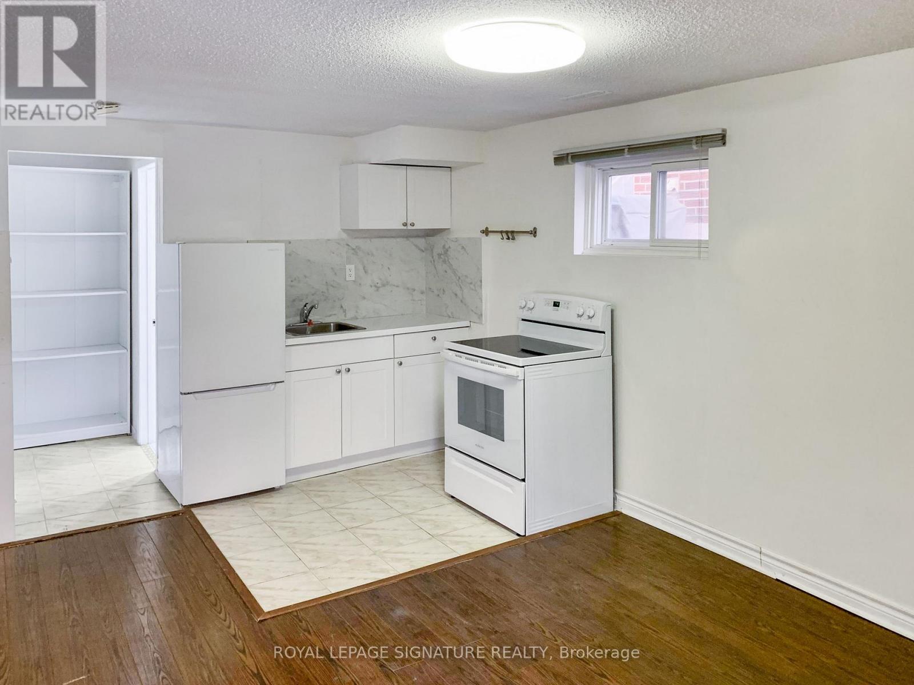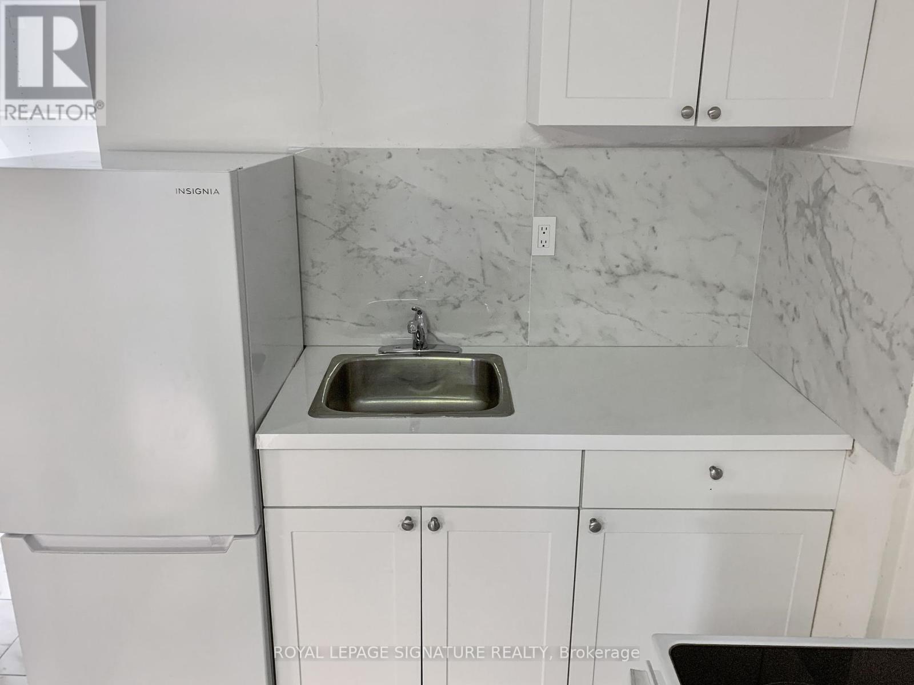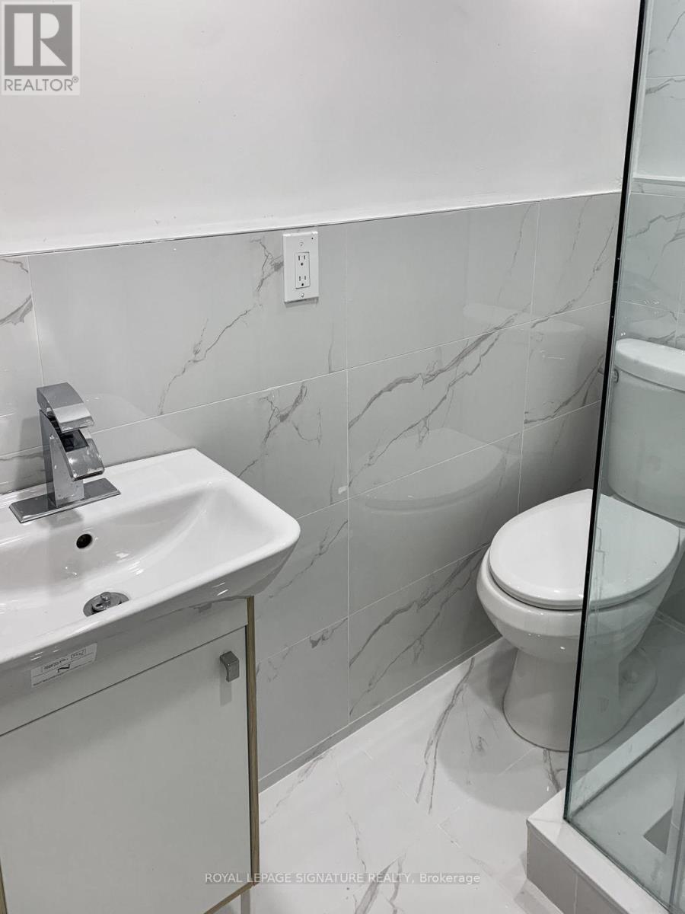4 Bedroom
4 Bathroom
Fireplace
Central Air Conditioning
Forced Air
$1,299,000
Welcome to 96 Carnival Court. Income property basement apartment, fully renovated with separate entrance. This spacious and beautifully renovated 3 Bedroom home is situated in a family-friendly neighbourhood. Short walk to great schools, parks and grocery stores (RC Superstore, Coppas, Metro) and Banks. Short drive or bus ride to York University. This home has a wonderful layout/floor plan with ample living space. The basement is finished and has a walkout entrance, renovated kitchen and bath 2022. New Shingles August 2020, New Hot Water Tank May 2022 (Owned), New Air Conditioner May 2021 With its ideal location and thoughtful updates this home is a fantastic opportunity for families and investors alike. (id:34792)
Open House
This property has open houses!
Starts at:
2:00 pm
Ends at:
4:00 pm
Property Details
|
MLS® Number
|
C9510951 |
|
Property Type
|
Single Family |
|
Community Name
|
Westminster-Branson |
|
Features
|
In-law Suite |
|
Parking Space Total
|
3 |
Building
|
Bathroom Total
|
4 |
|
Bedrooms Above Ground
|
3 |
|
Bedrooms Below Ground
|
1 |
|
Bedrooms Total
|
4 |
|
Amenities
|
Fireplace(s) |
|
Appliances
|
Central Vacuum, Dishwasher, Dryer, Microwave, Refrigerator, Two Stoves, Washer, Window Coverings |
|
Basement Development
|
Finished |
|
Basement Features
|
Walk Out |
|
Basement Type
|
N/a (finished) |
|
Construction Style Attachment
|
Link |
|
Cooling Type
|
Central Air Conditioning |
|
Exterior Finish
|
Brick |
|
Fireplace Present
|
Yes |
|
Flooring Type
|
Hardwood |
|
Foundation Type
|
Unknown |
|
Half Bath Total
|
1 |
|
Heating Fuel
|
Natural Gas |
|
Heating Type
|
Forced Air |
|
Stories Total
|
2 |
|
Type
|
House |
|
Utility Water
|
Municipal Water |
Parking
Land
|
Acreage
|
No |
|
Sewer
|
Sanitary Sewer |
|
Size Depth
|
80 Ft ,4 In |
|
Size Frontage
|
25 Ft |
|
Size Irregular
|
25 X 80.38 Ft |
|
Size Total Text
|
25 X 80.38 Ft |
Rooms
| Level |
Type |
Length |
Width |
Dimensions |
|
Second Level |
Primary Bedroom |
5.5 m |
3.4 m |
5.5 m x 3.4 m |
|
Second Level |
Bedroom 2 |
3.1 m |
3.1 m |
3.1 m x 3.1 m |
|
Second Level |
Bedroom 3 |
3.1 m |
2.7 m |
3.1 m x 2.7 m |
|
Basement |
Recreational, Games Room |
5.5 m |
5.2 m |
5.5 m x 5.2 m |
|
Ground Level |
Dining Room |
4.59 m |
3.39 m |
4.59 m x 3.39 m |
|
Ground Level |
Kitchen |
4.9 m |
3.1 m |
4.9 m x 3.1 m |
|
Ground Level |
Living Room |
5.49 m |
5.2 m |
5.49 m x 5.2 m |
|
Ground Level |
Foyer |
2.13 m |
3.7 m |
2.13 m x 3.7 m |
https://www.realtor.ca/real-estate/27581243/96-carnival-court-toronto-westminster-branson-westminster-branson




















