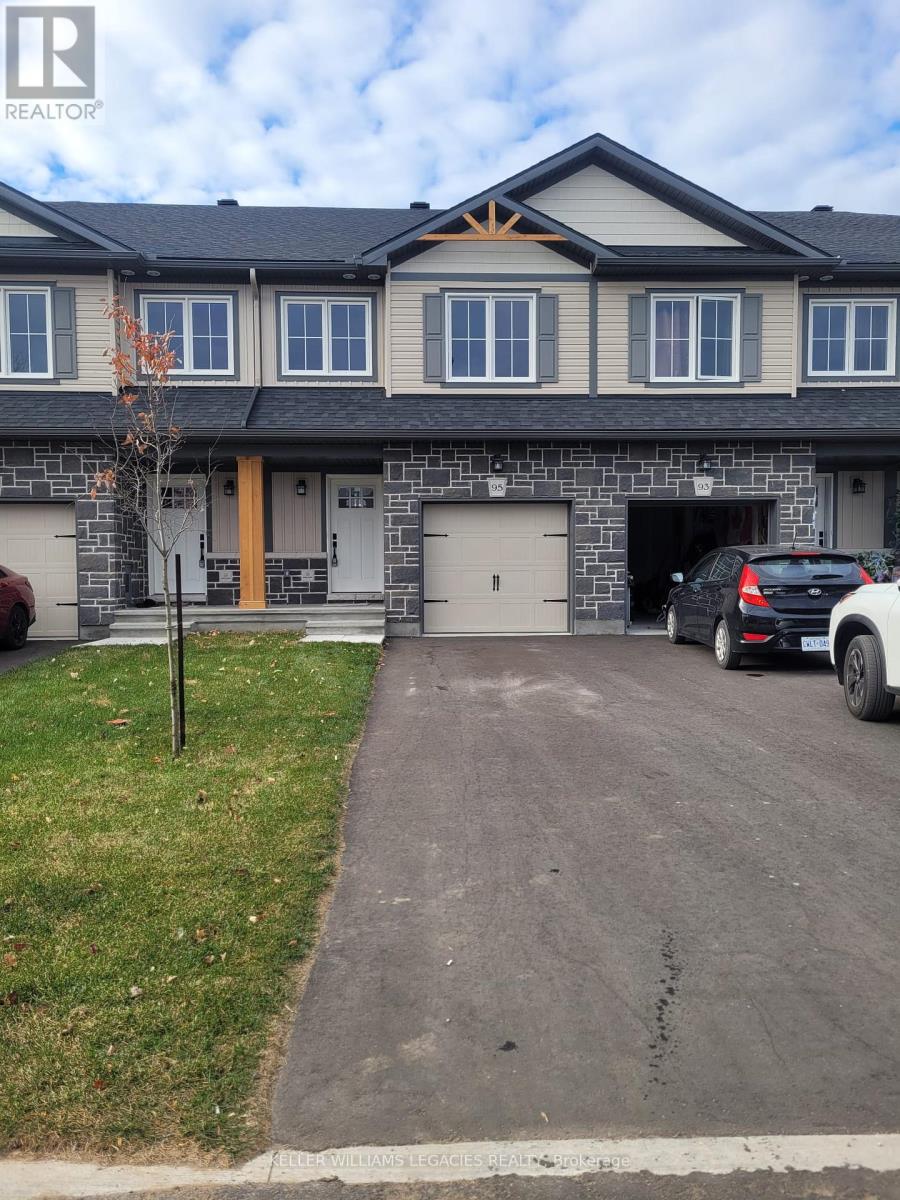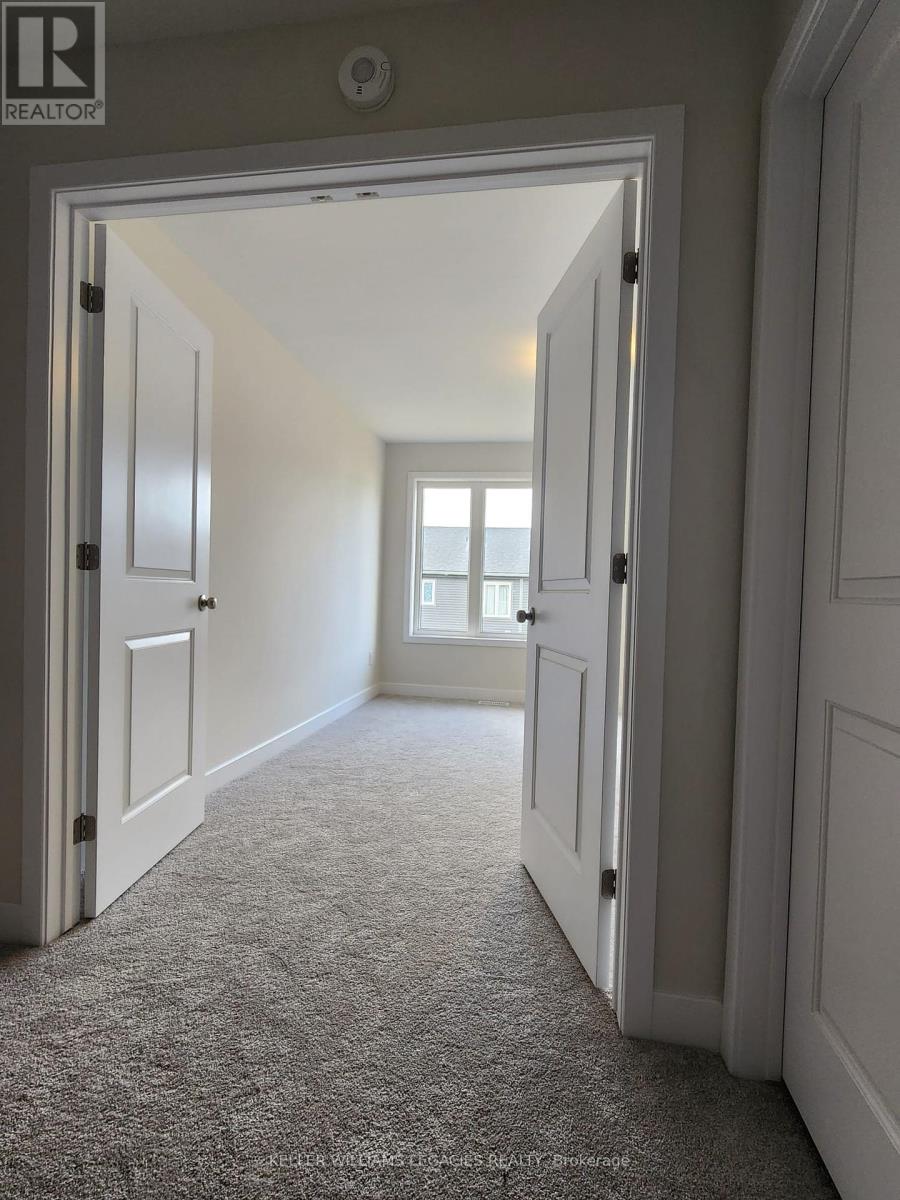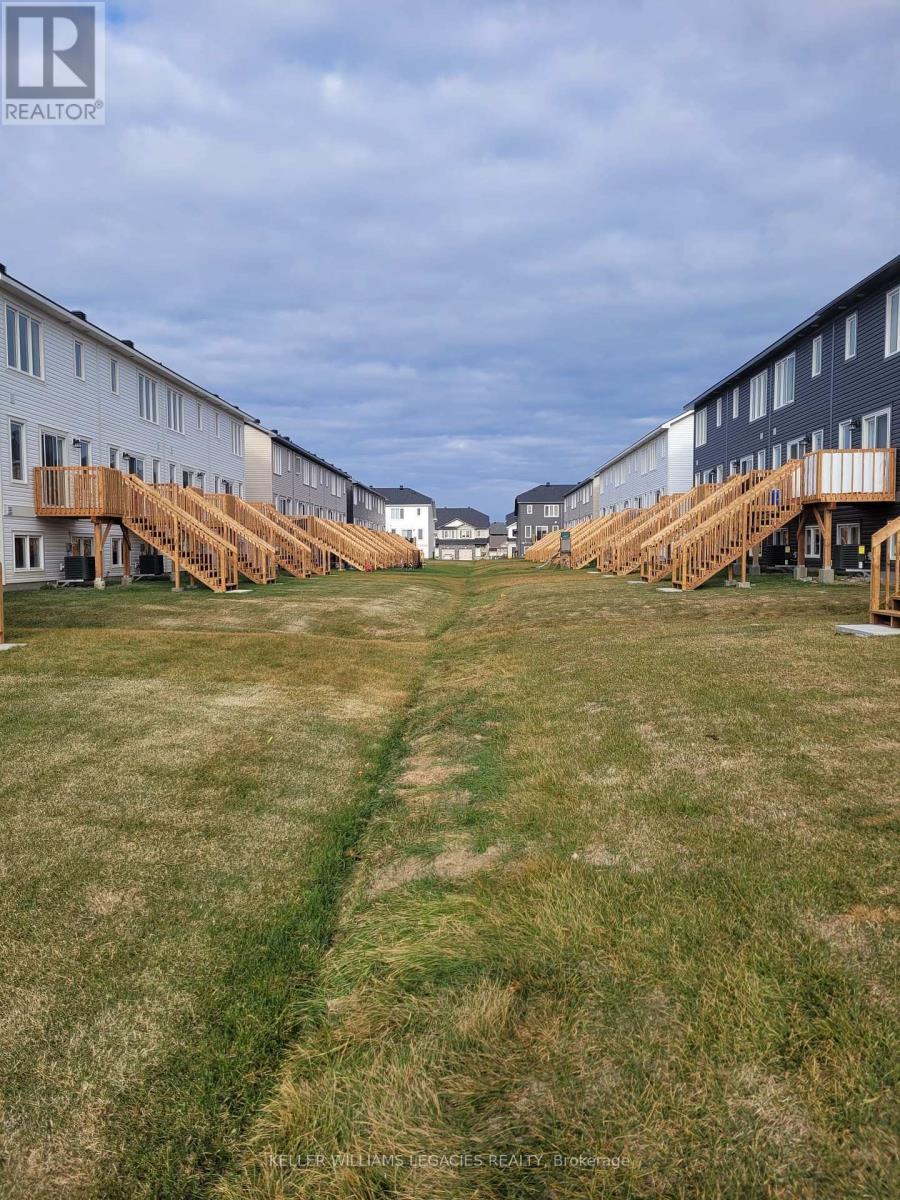3 Bedroom
3 Bathroom
Central Air Conditioning, Ventilation System
Forced Air
$2,200 Monthly
Discover this stunning, newly built townhousea perfect blend of modern luxury and everyday convenience. This bright and spacious home offers 3 bedrooms and 2.5 baths, featuring a sleek, contemporary kitchen designed with high-end finishes. Almost 2000 sq ft. of spacious living space, Located in a peaceful, family-friendly neighborhood near Perth and Smiths Falls Hospital, this home provides easy access to nature and is just moments away from all essential amenities. Laundry is conveniently situated on the upper level, and a garage door opener is included for added ease. Ready for immediate occupancymove in and start living effortlessly today! **** EXTRAS **** Available for immediate move-in (id:34792)
Property Details
|
MLS® Number
|
X10402789 |
|
Property Type
|
Single Family |
|
Community Name
|
901 - Smiths Falls |
|
Features
|
In Suite Laundry |
|
Parking Space Total
|
3 |
Building
|
Bathroom Total
|
3 |
|
Bedrooms Above Ground
|
3 |
|
Bedrooms Total
|
3 |
|
Amenities
|
Separate Heating Controls |
|
Appliances
|
Water Heater, Dishwasher, Dryer, Microwave, Refrigerator, Stove, Washer |
|
Basement Development
|
Finished |
|
Basement Type
|
N/a (finished) |
|
Construction Style Attachment
|
Attached |
|
Cooling Type
|
Central Air Conditioning, Ventilation System |
|
Exterior Finish
|
Stone, Vinyl Siding |
|
Foundation Type
|
Concrete |
|
Half Bath Total
|
1 |
|
Heating Fuel
|
Natural Gas |
|
Heating Type
|
Forced Air |
|
Stories Total
|
2 |
|
Type
|
Row / Townhouse |
|
Utility Water
|
Municipal Water |
Parking
Land
|
Acreage
|
No |
|
Sewer
|
Sanitary Sewer |
Rooms
| Level |
Type |
Length |
Width |
Dimensions |
|
Basement |
Family Room |
4.6 m |
4.23 m |
4.6 m x 4.23 m |
|
Main Level |
Dining Room |
2.5 m |
2.9 m |
2.5 m x 2.9 m |
|
Main Level |
Living Room |
2.5 m |
5.3 m |
2.5 m x 5.3 m |
|
Main Level |
Kitchen |
2.9 m |
3.23 m |
2.9 m x 3.23 m |
|
Upper Level |
Primary Bedroom |
3.6 m |
4.17 m |
3.6 m x 4.17 m |
|
Upper Level |
Bedroom 2 |
2.6 m |
3.65 m |
2.6 m x 3.65 m |
|
Upper Level |
Bedroom 3 |
2.6 m |
3.16 m |
2.6 m x 3.16 m |
https://www.realtor.ca/real-estate/27608992/95-whitcomb-crescent-e-smiths-falls-901-smiths-falls





















