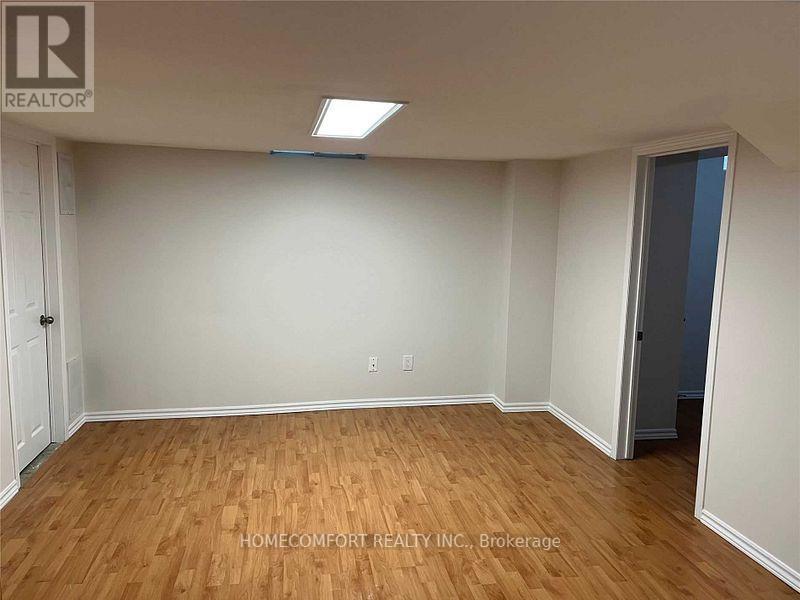(855) 500-SOLD
Info@SearchRealty.ca
95 Ferncliffe(Basement) Crescent Home For Sale Markham (Cedarwood), Ontario L3S 4N6
N9419350
Instantly Display All Photos
Complete this form to instantly display all photos and information. View as many properties as you wish.
2 Bedroom
1 Bathroom
Central Air Conditioning
Forced Air
$1,800 Monthly
***Basement Only *** Close To High Ranked Schools, Ttc & Yrt, Costco, Home Depot, Lowes, Walmart, No Frills, Parks, Golf Course, Amazon Fulfilment Centre, Canada Post, And Abundance Of Businesses Along Markham Rd & Steeles. Entrance from the front Door, Separate Entrance on the Right Door inside. ** This is a linked property.** **** EXTRAS **** Stove, Fridge, washer, Dryer, The tenant pay 1/3 of Utilities( Hydro, Water, Gas, Hot water Tank Rental). (id:34792)
Property Details
| MLS® Number | N9419350 |
| Property Type | Single Family |
| Community Name | Cedarwood |
| Parking Space Total | 1 |
Building
| Bathroom Total | 1 |
| Bedrooms Above Ground | 2 |
| Bedrooms Total | 2 |
| Basement Features | Separate Entrance |
| Basement Type | N/a |
| Construction Style Attachment | Detached |
| Cooling Type | Central Air Conditioning |
| Exterior Finish | Aluminum Siding, Brick |
| Flooring Type | Laminate, Ceramic |
| Foundation Type | Concrete |
| Heating Fuel | Natural Gas |
| Heating Type | Forced Air |
| Stories Total | 2 |
| Type | House |
| Utility Water | Municipal Water |
Parking
| Garage |
Land
| Acreage | No |
| Sewer | Sanitary Sewer |
Rooms
| Level | Type | Length | Width | Dimensions |
|---|---|---|---|---|
| Basement | Recreational, Games Room | 3.26 m | 2.63 m | 3.26 m x 2.63 m |
| Basement | Kitchen | 2.98 m | 1.86 m | 2.98 m x 1.86 m |
| Basement | Bedroom | 2.58 m | 2.49 m | 2.58 m x 2.49 m |
| Basement | Bedroom | 2.48 m | 2.18 m | 2.48 m x 2.18 m |










