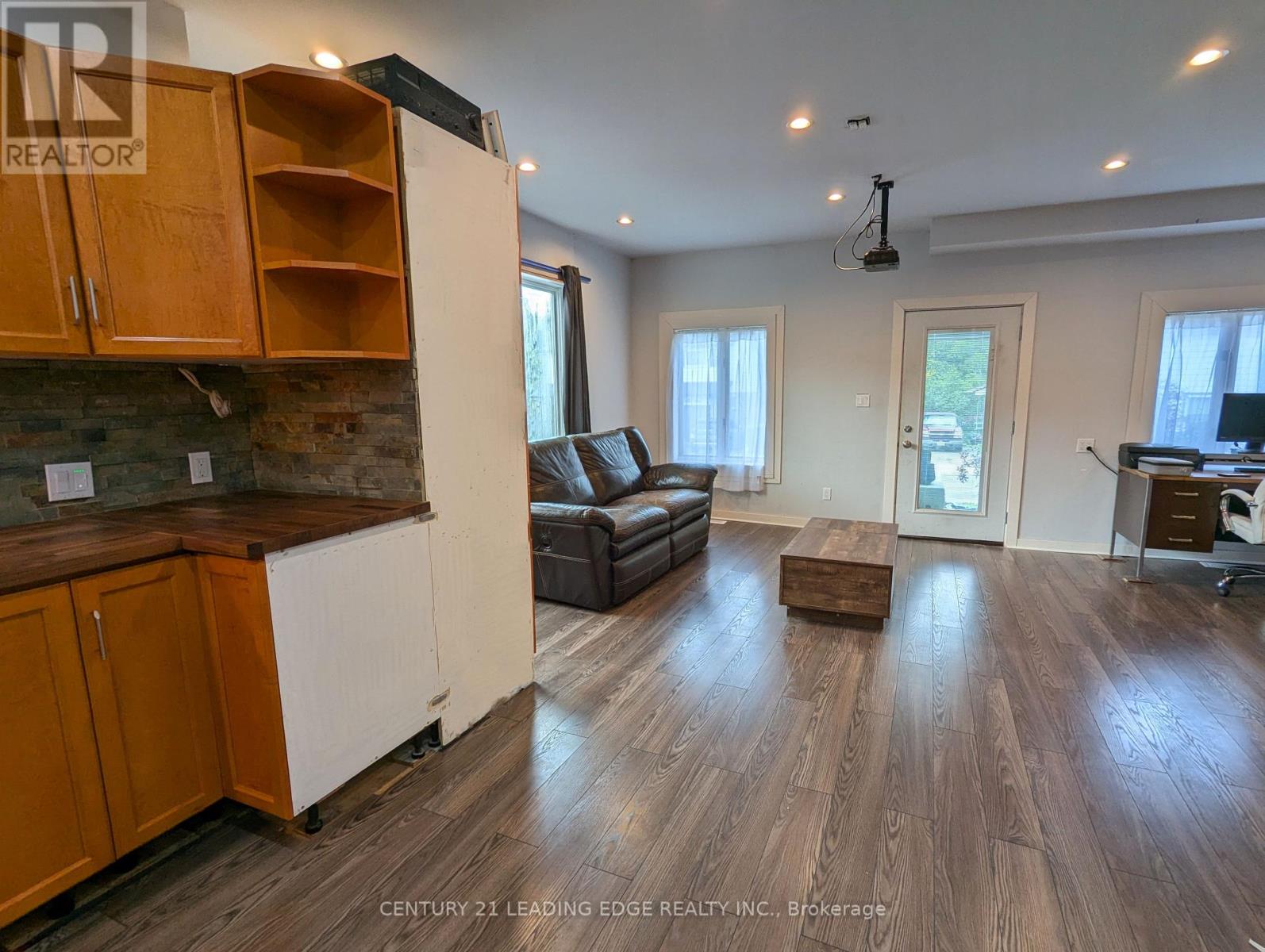(855) 500-SOLD
Info@SearchRealty.ca
94 Mill Street Home For Sale Uxbridge, Ontario L9P 1H4
N9264887
Instantly Display All Photos
Complete this form to instantly display all photos and information. View as many properties as you wish.
4 Bedroom
2 Bathroom
Central Air Conditioning
Forced Air
$719,000
Opportunity Knocks! Newly Renovated 4 Bdrm Semi-Detached Home. Centrally Located.. Steps To Elgin Park In One Direction & Steps To Downtown w All It's Amenities In The Other Direction! Large Detached Workshop/Garage w 60 Amp Service. Don't Miss This Opportunity To Get Into The Uxbridge Real Estate Market! **** EXTRAS **** Close To Go Bus Stop, Hospital, Shopping, Trails, Schools, Parks, Restaurants & Shopping! (id:34792)
Property Details
| MLS® Number | N9264887 |
| Property Type | Single Family |
| Community Name | Uxbridge |
| Parking Space Total | 5 |
Building
| Bathroom Total | 2 |
| Bedrooms Above Ground | 4 |
| Bedrooms Total | 4 |
| Appliances | Water Heater, Dishwasher, Dryer, Refrigerator, Stove, Washer, Window Coverings |
| Basement Type | Partial |
| Construction Style Attachment | Semi-detached |
| Cooling Type | Central Air Conditioning |
| Exterior Finish | Aluminum Siding |
| Foundation Type | Stone |
| Half Bath Total | 1 |
| Heating Fuel | Natural Gas |
| Heating Type | Forced Air |
| Stories Total | 2 |
| Type | House |
| Utility Water | Municipal Water |
Parking
| Detached Garage |
Land
| Acreage | No |
| Sewer | Sanitary Sewer |
| Size Depth | 165 Ft |
| Size Frontage | 33 Ft |
| Size Irregular | 33 X 165 Ft |
| Size Total Text | 33 X 165 Ft |
Rooms
| Level | Type | Length | Width | Dimensions |
|---|---|---|---|---|
| Second Level | Primary Bedroom | 4.75 m | 2.87 m | 4.75 m x 2.87 m |
| Second Level | Bedroom 2 | 4.72 m | 2.84 m | 4.72 m x 2.84 m |
| Second Level | Bedroom 3 | 3.15 m | 3.28 m | 3.15 m x 3.28 m |
| Second Level | Bedroom 4 | 3.68 m | 2.92 m | 3.68 m x 2.92 m |
| Main Level | Kitchen | 5.79 m | 3.66 m | 5.79 m x 3.66 m |
| Main Level | Living Room | 4.42 m | 6.25 m | 4.42 m x 6.25 m |
https://www.realtor.ca/real-estate/27319206/94-mill-street-uxbridge-uxbridge






















