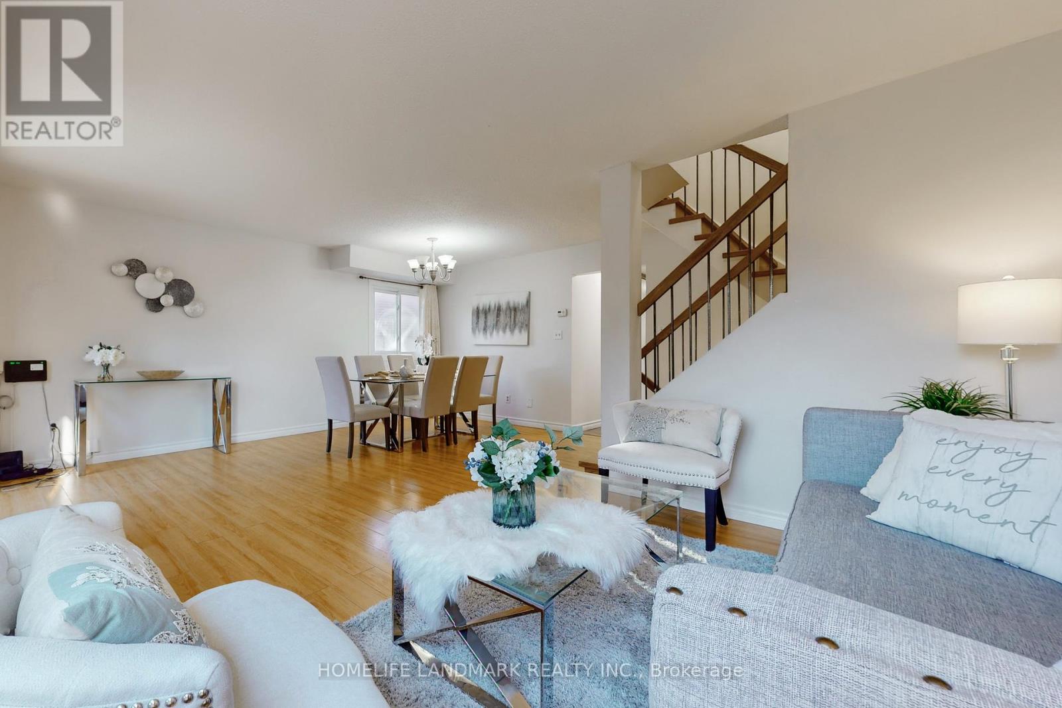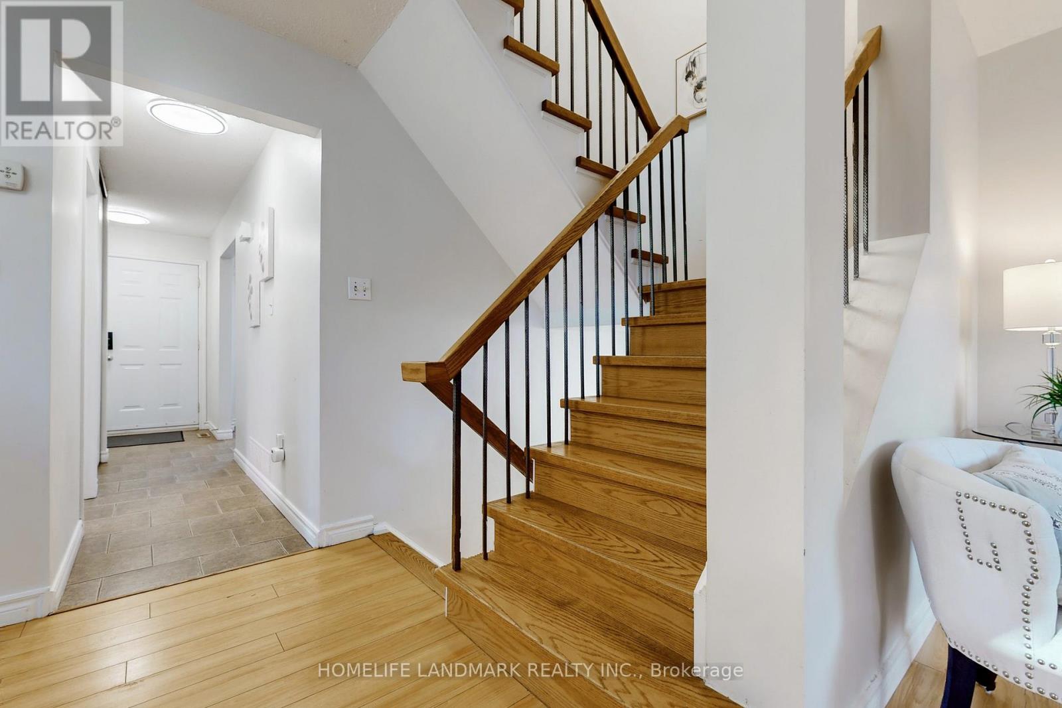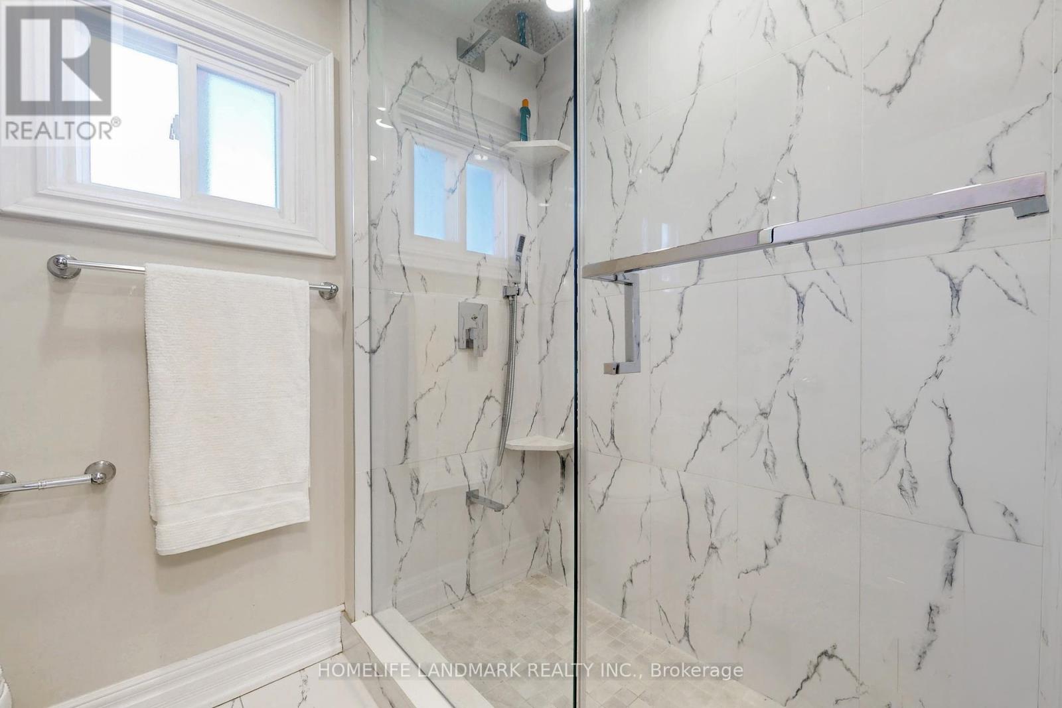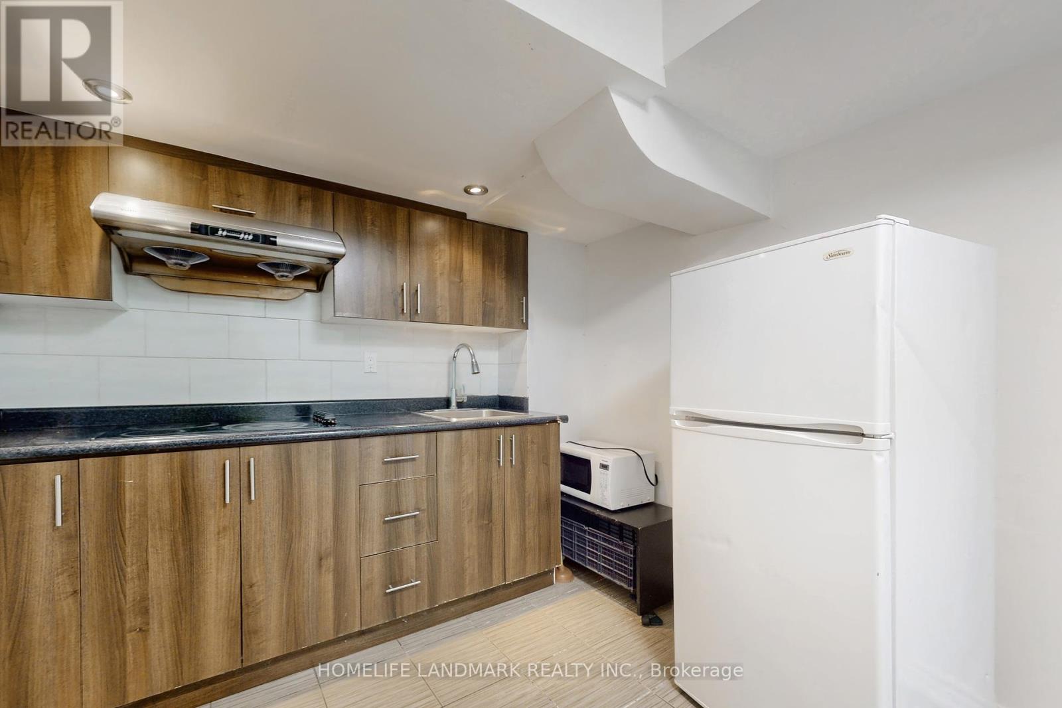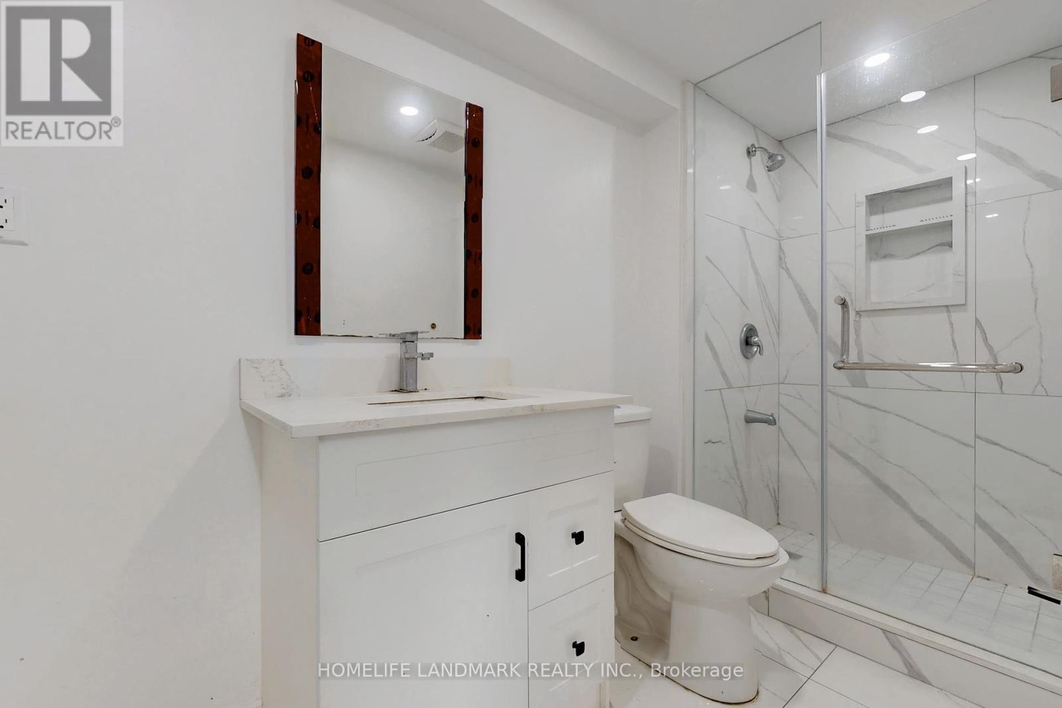(855) 500-SOLD
Info@SearchRealty.ca
94 James Park Square Home For Sale Toronto (Milliken), Ontario M1V 2E6
E11895227
Instantly Display All Photos
Complete this form to instantly display all photos and information. View as many properties as you wish.
5 Bedroom
4 Bathroom
Fireplace
Central Air Conditioning
Forced Air
$999,000
Lovely And Bright 3 Bedrooms Semi-Detached Located In High Demand Area. Super Convenience Location, Close To TTC, School, Library, Supermarket, Plaza & Park. $$ Spent On Upgrades. Granite Counter Top & Backsplash, Stainless Steel Appliance, Laminate Floor Thru Out. Renovated Bsmt W/ Kitchen & Bathroom For Rent Income. **** EXTRAS **** All Elf, Window Coverings, S/S Stove, Fridge, Dishwasher, Vent; Bsmt: Stove, Fridge. Washer, Dryer. (id:34792)
Property Details
| MLS® Number | E11895227 |
| Property Type | Single Family |
| Community Name | Milliken |
| Parking Space Total | 4 |
Building
| Bathroom Total | 4 |
| Bedrooms Above Ground | 3 |
| Bedrooms Below Ground | 2 |
| Bedrooms Total | 5 |
| Appliances | Water Heater |
| Basement Development | Finished |
| Basement Features | Apartment In Basement |
| Basement Type | N/a (finished) |
| Construction Style Attachment | Semi-detached |
| Cooling Type | Central Air Conditioning |
| Exterior Finish | Brick |
| Fireplace Present | Yes |
| Flooring Type | Laminate |
| Foundation Type | Concrete |
| Half Bath Total | 1 |
| Heating Fuel | Natural Gas |
| Heating Type | Forced Air |
| Stories Total | 2 |
| Type | House |
| Utility Water | Municipal Water |
Parking
| Attached Garage |
Land
| Acreage | No |
| Sewer | Sanitary Sewer |
| Size Depth | 108 Ft ,1 In |
| Size Frontage | 25 Ft ,11 In |
| Size Irregular | 25.95 X 108.13 Ft |
| Size Total Text | 25.95 X 108.13 Ft |
Rooms
| Level | Type | Length | Width | Dimensions |
|---|---|---|---|---|
| Second Level | Primary Bedroom | 3.98 m | 3.98 m | 3.98 m x 3.98 m |
| Second Level | Bedroom 2 | 3.8 m | 3.11 m | 3.8 m x 3.11 m |
| Second Level | Bedroom 3 | 3.8 m | 3.11 m | 3.8 m x 3.11 m |
| Basement | Bedroom 5 | Measurements not available | ||
| Basement | Kitchen | Measurements not available | ||
| Basement | Bedroom 4 | Measurements not available | ||
| Main Level | Living Room | 5.86 m | 3.56 m | 5.86 m x 3.56 m |
| Main Level | Dining Room | 3.31 m | 2.38 m | 3.31 m x 2.38 m |
| Main Level | Kitchen | 4.3 m | 2.36 m | 4.3 m x 2.36 m |
| Main Level | Eating Area | 4.3 m | 2.36 m | 4.3 m x 2.36 m |
https://www.realtor.ca/real-estate/27742910/94-james-park-square-toronto-milliken-milliken






