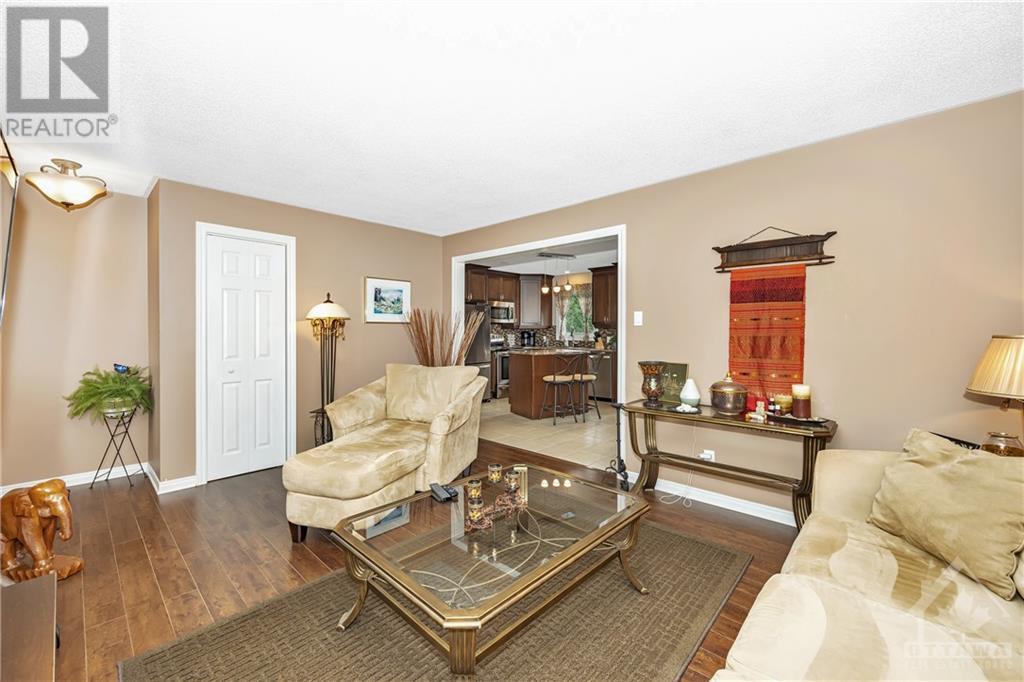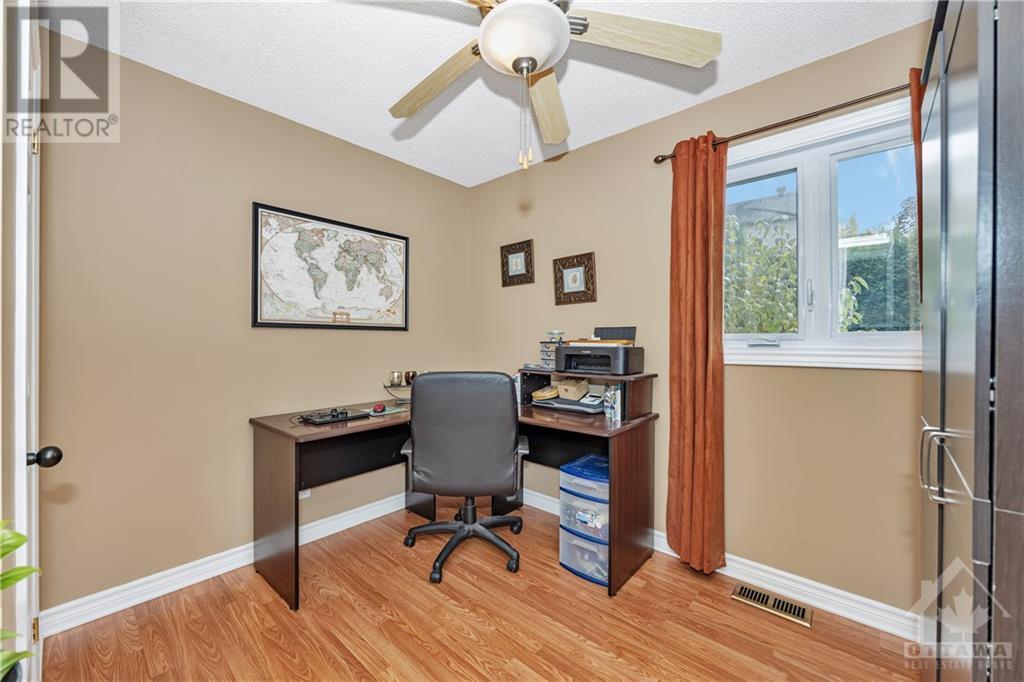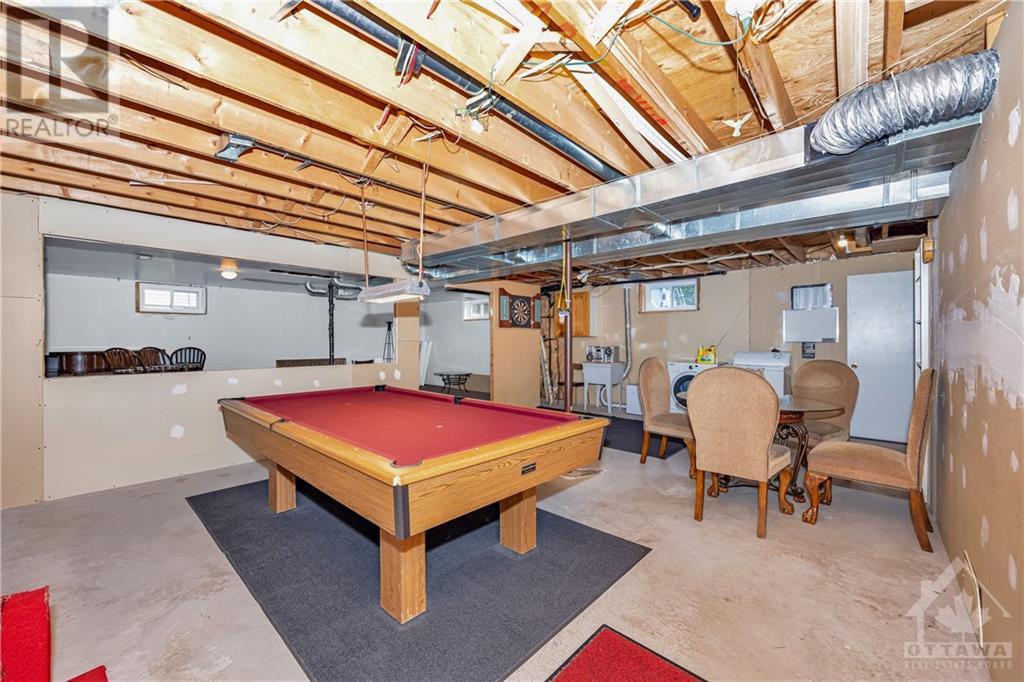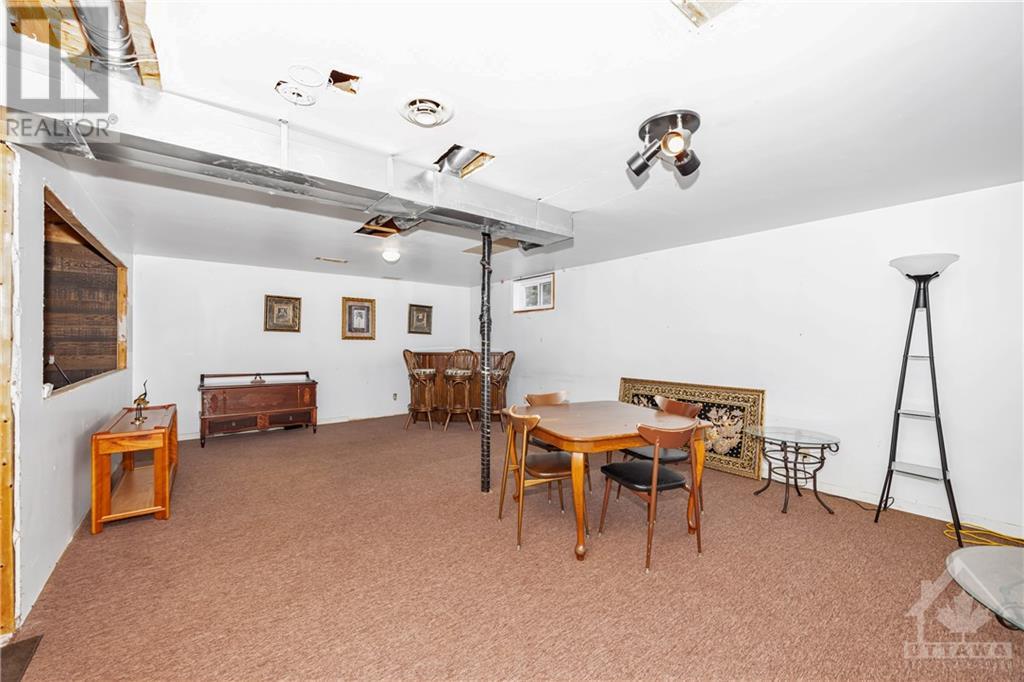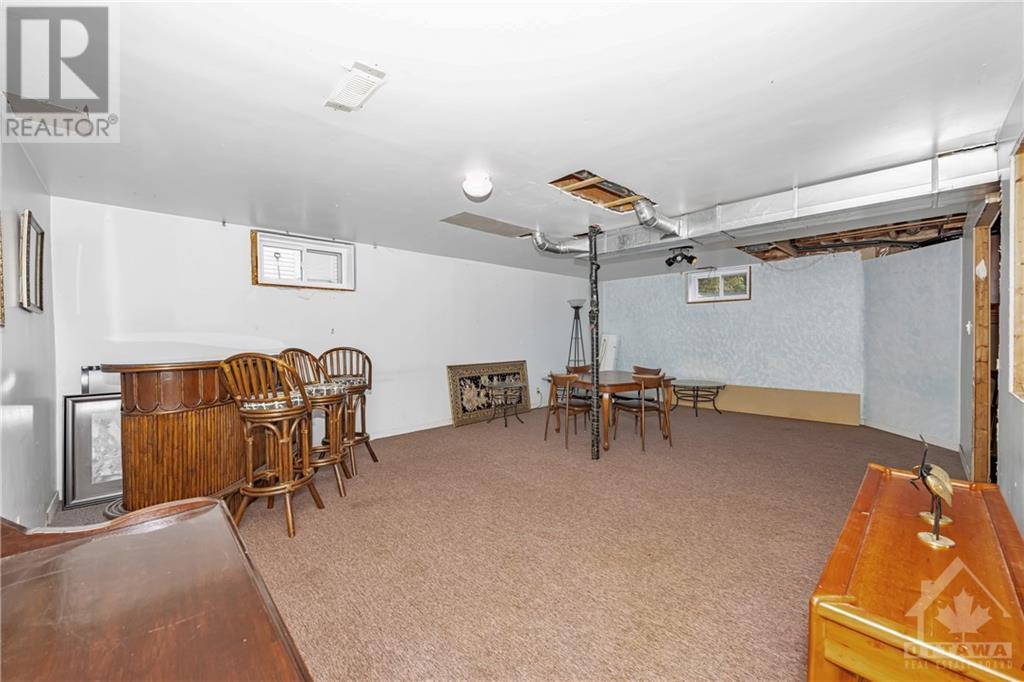3 Bedroom
1 Bathroom
Bungalow
Central Air Conditioning
Forced Air
Landscaped
$479,900
Discover the opportunity to own a detached home in Rockland, a charming locale where comfort meets convenience. Priced just under $500,000, this residence is an ideal investment for first-time home buyers or savvy investors. The heart of the home is a generous kitchen and dining area, leading into a spacious living room bathed in natural light. The layout includes three well-proportioned bedrooms and a full bathroom on the main floor. A partially finished basement presents a canvas for personalization, ready for the final touches that will transform it into a space of relaxation and entertainment. Outside, privacy is ensured by a lush cedar hedge, enclosing a backyard that promises ample space for outdoor activities and leisure. This home is not just a dwelling, but a foundation for future memories and growth. (id:34792)
Property Details
|
MLS® Number
|
1413165 |
|
Property Type
|
Single Family |
|
Neigbourhood
|
Rockland |
|
Amenities Near By
|
Golf Nearby, Recreation Nearby, Shopping |
|
Features
|
Flat Site |
|
Parking Space Total
|
4 |
Building
|
Bathroom Total
|
1 |
|
Bedrooms Above Ground
|
3 |
|
Bedrooms Total
|
3 |
|
Appliances
|
Refrigerator, Dishwasher, Dryer, Stove, Washer, Blinds |
|
Architectural Style
|
Bungalow |
|
Basement Development
|
Partially Finished |
|
Basement Type
|
Full (partially Finished) |
|
Constructed Date
|
1991 |
|
Construction Style Attachment
|
Detached |
|
Cooling Type
|
Central Air Conditioning |
|
Exterior Finish
|
Brick, Siding |
|
Fixture
|
Drapes/window Coverings |
|
Flooring Type
|
Laminate, Tile |
|
Foundation Type
|
Poured Concrete |
|
Heating Fuel
|
Natural Gas |
|
Heating Type
|
Forced Air |
|
Stories Total
|
1 |
|
Type
|
House |
|
Utility Water
|
Municipal Water |
Parking
Land
|
Acreage
|
No |
|
Land Amenities
|
Golf Nearby, Recreation Nearby, Shopping |
|
Landscape Features
|
Landscaped |
|
Sewer
|
Municipal Sewage System |
|
Size Depth
|
98 Ft ,5 In |
|
Size Frontage
|
60 Ft |
|
Size Irregular
|
60.04 Ft X 98.43 Ft |
|
Size Total Text
|
60.04 Ft X 98.43 Ft |
|
Zoning Description
|
Residential |
Rooms
| Level |
Type |
Length |
Width |
Dimensions |
|
Basement |
Playroom |
|
|
23'9" x 16'2" |
|
Basement |
Family Room |
|
|
23'9" x 15'4" |
|
Basement |
Utility Room |
|
|
19'6" x 7'5" |
|
Main Level |
Eating Area |
|
|
11'9" x 11'5" |
|
Main Level |
Kitchen |
|
|
12'1" x 10'2" |
|
Main Level |
Living Room |
|
|
17'9" x 12'3" |
|
Main Level |
Primary Bedroom |
|
|
12'0" x 12'1" |
|
Main Level |
Bedroom |
|
|
12'1" x 9'7" |
|
Main Level |
Bedroom |
|
|
9'9" x 8'8" |
|
Main Level |
Full Bathroom |
|
|
8'7" x 7'8" |
Utilities
https://www.realtor.ca/real-estate/27469047/936-lawrence-street-clarence-rockland-rockland






