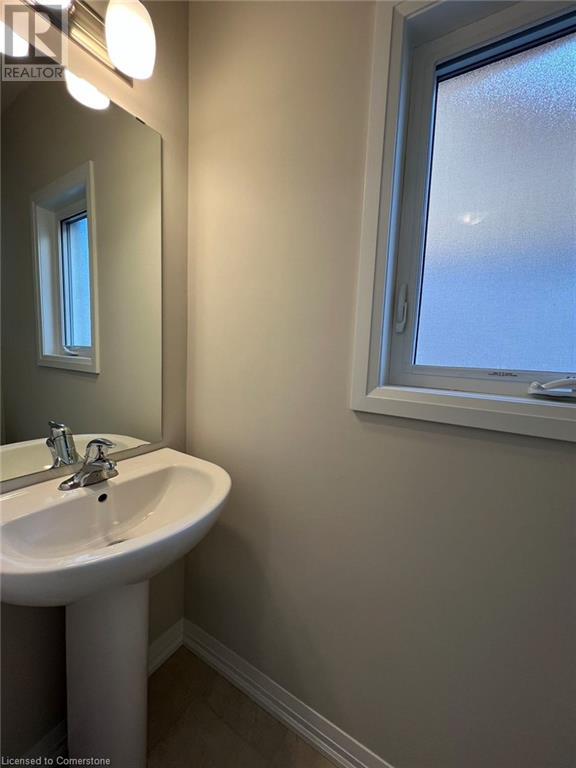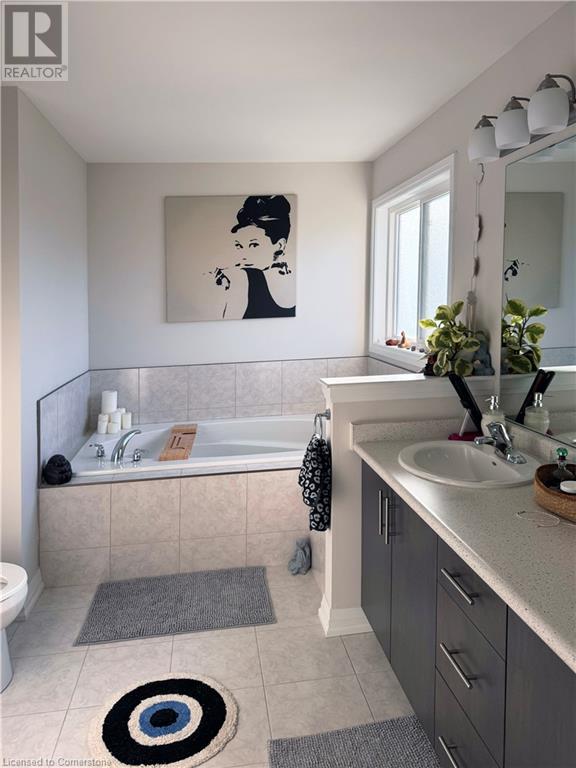4 Bedroom
3 Bathroom
2005 sqft
2 Level
Central Air Conditioning
Forced Air
$2,750 Monthly
Insurance
Welcome to your dream home in the charming Lyons Creek neighbourhood, where modern elegance meets small-town warmth! Built by MountainView Homes, this stunning two-story residence offers the ideal blend of natural beauty and urban convenience, with easy access to city amenities and highways. Step inside to find 4 spacious bedrooms, including a luxurious primary suite with its own ensuite, and a total of 2.5 bathrooms designed for comfort and style. The main level showcases an open-concept design with 9-foot ceilings, perfect for entertaining and family gatherings. Cook and dine in a contemporary kitchen complete with stainless steel appliances, a cozy dinette, and a grand great room featuring large windows that flood the space with natural light. A detached double-car garage provides ample storage and convenience. This home is ready for you to move in and enjoy! Come see why this house should be your next home! (id:34792)
Property Details
|
MLS® Number
|
40672450 |
|
Property Type
|
Single Family |
|
Amenities Near By
|
Golf Nearby, Marina |
|
Equipment Type
|
Water Heater |
|
Features
|
Crushed Stone Driveway |
|
Parking Space Total
|
4 |
|
Rental Equipment Type
|
Water Heater |
Building
|
Bathroom Total
|
3 |
|
Bedrooms Above Ground
|
4 |
|
Bedrooms Total
|
4 |
|
Architectural Style
|
2 Level |
|
Basement Development
|
Unfinished |
|
Basement Type
|
Full (unfinished) |
|
Constructed Date
|
2021 |
|
Construction Style Attachment
|
Detached |
|
Cooling Type
|
Central Air Conditioning |
|
Exterior Finish
|
Aluminum Siding, Brick |
|
Foundation Type
|
Poured Concrete |
|
Half Bath Total
|
1 |
|
Heating Fuel
|
Natural Gas |
|
Heating Type
|
Forced Air |
|
Stories Total
|
2 |
|
Size Interior
|
2005 Sqft |
|
Type
|
House |
|
Utility Water
|
Municipal Water |
Parking
Land
|
Acreage
|
No |
|
Land Amenities
|
Golf Nearby, Marina |
|
Sewer
|
Municipal Sewage System |
|
Size Frontage
|
44 Ft |
|
Size Total Text
|
Under 1/2 Acre |
|
Zoning Description
|
R3 |
Rooms
| Level |
Type |
Length |
Width |
Dimensions |
|
Second Level |
Laundry Room |
|
|
Measurements not available |
|
Second Level |
4pc Bathroom |
|
|
Measurements not available |
|
Second Level |
Bedroom |
|
|
10'0'' x 11'8'' |
|
Second Level |
Bedroom |
|
|
11'6'' x 10'8'' |
|
Second Level |
Bedroom |
|
|
10'0'' x 11'4'' |
|
Second Level |
5pc Bathroom |
|
|
Measurements not available |
|
Second Level |
Primary Bedroom |
|
|
13'0'' x 15'0'' |
|
Main Level |
Dinette |
|
|
13'10'' x 8'8'' |
|
Main Level |
Eat In Kitchen |
|
|
13'10'' x 9'6'' |
|
Main Level |
Great Room |
|
|
15'0'' x 14'0'' |
|
Main Level |
Dining Room |
|
|
13'0'' x 11'0'' |
|
Main Level |
2pc Bathroom |
|
|
Measurements not available |
|
Main Level |
Foyer |
|
|
Measurements not available |
https://www.realtor.ca/real-estate/27608143/9320-white-oak-avenue-niagara-falls



















