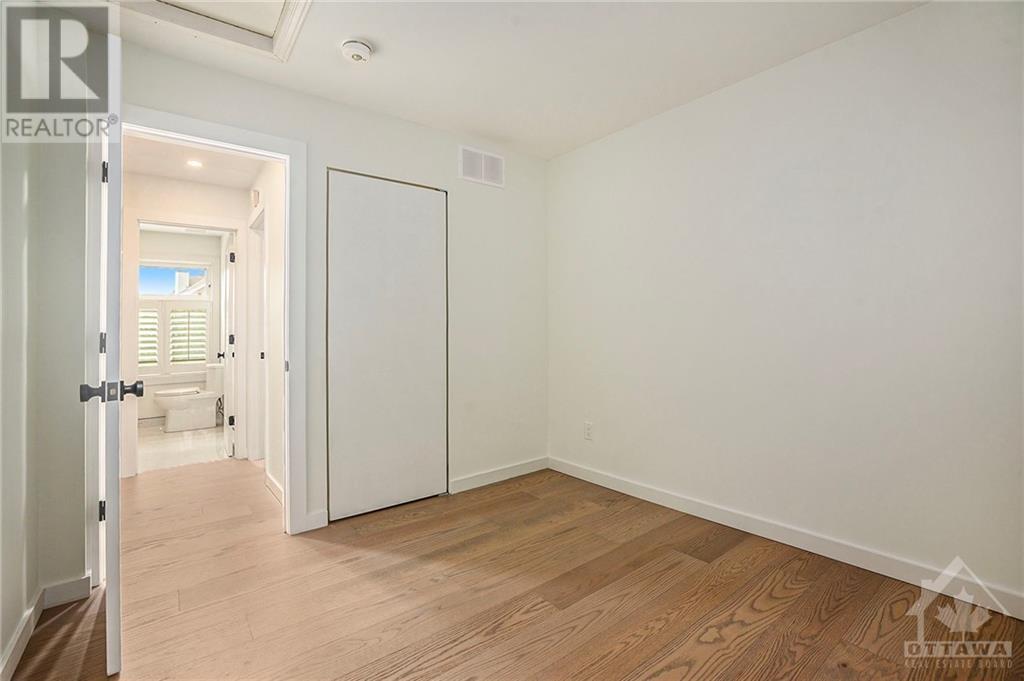3 Bedroom
3 Bathroom
Bungalow
Fireplace
Inground Pool
Central Air Conditioning, Air Exchanger
Forced Air
$749,900
Completely remodeled in 2024, including rewiring the entire home. This delightful 3 bed, 3 full bath bungalow nestled on a generous corner lot in the family-friendly area of Fallingbrook. The inviting open-concept main lvl features vaulted ceilings in the spacious living room, a modern kitchen with quartz counters, ample cabinet space & large windows that bathe the home in natural light. The beautifully updated 3-piece bath includes a luxurious large shower, while the two well-sized bedrooms, including the primary suite with walk-in closet & 4pc ensuite, gives you direct access to the backyard patio. The lower lvl boasts an additional bedroom, a 4-piece bath, a large finished rec room with a cozy gas fireplace & kitchenette, ideal for relaxing and entertaining. Outside, the backyard is a summer retreat with an inground pool, stamped concrete for easy maintenance & a fully hedged perimeter ensuring privacy. Enjoy the proximity to schools, parks & Innes Road. Book your showing today!, Flooring: Tile, Flooring: Hardwood (id:34792)
Property Details
|
MLS® Number
|
X10442334 |
|
Property Type
|
Single Family |
|
Neigbourhood
|
Fallingbrook |
|
Community Name
|
1105 - Fallingbrook/Pineridge |
|
Amenities Near By
|
Public Transit, Park |
|
Parking Space Total
|
4 |
|
Pool Type
|
Inground Pool |
Building
|
Bathroom Total
|
3 |
|
Bedrooms Above Ground
|
2 |
|
Bedrooms Below Ground
|
1 |
|
Bedrooms Total
|
3 |
|
Amenities
|
Fireplace(s) |
|
Appliances
|
Water Heater, Dishwasher, Hood Fan, Refrigerator |
|
Architectural Style
|
Bungalow |
|
Basement Development
|
Finished |
|
Basement Type
|
Full (finished) |
|
Construction Style Attachment
|
Detached |
|
Cooling Type
|
Central Air Conditioning, Air Exchanger |
|
Exterior Finish
|
Brick, Vinyl Siding |
|
Fireplace Present
|
Yes |
|
Foundation Type
|
Concrete |
|
Heating Fuel
|
Natural Gas |
|
Heating Type
|
Forced Air |
|
Stories Total
|
1 |
|
Type
|
House |
|
Utility Water
|
Municipal Water |
Parking
Land
|
Acreage
|
No |
|
Fence Type
|
Fenced Yard |
|
Land Amenities
|
Public Transit, Park |
|
Sewer
|
Sanitary Sewer |
|
Size Depth
|
115 Ft ,10 In |
|
Size Frontage
|
41 Ft ,3 In |
|
Size Irregular
|
41.29 X 115.84 Ft ; 1 |
|
Size Total Text
|
41.29 X 115.84 Ft ; 1 |
|
Zoning Description
|
Residential |
Rooms
| Level |
Type |
Length |
Width |
Dimensions |
|
Basement |
Bathroom |
2.87 m |
1.54 m |
2.87 m x 1.54 m |
|
Basement |
Recreational, Games Room |
8.83 m |
4.21 m |
8.83 m x 4.21 m |
|
Basement |
Other |
4.49 m |
3.32 m |
4.49 m x 3.32 m |
|
Basement |
Bedroom |
6.4 m |
3.42 m |
6.4 m x 3.42 m |
|
Main Level |
Foyer |
1.77 m |
0.96 m |
1.77 m x 0.96 m |
|
Main Level |
Dining Room |
3.17 m |
3.17 m |
3.17 m x 3.17 m |
|
Main Level |
Living Room |
2.99 m |
4.29 m |
2.99 m x 4.29 m |
|
Main Level |
Kitchen |
2.97 m |
4.29 m |
2.97 m x 4.29 m |
|
Main Level |
Bathroom |
2.56 m |
2.26 m |
2.56 m x 2.26 m |
|
Main Level |
Primary Bedroom |
3.42 m |
4.29 m |
3.42 m x 4.29 m |
|
Main Level |
Bathroom |
1.62 m |
3.22 m |
1.62 m x 3.22 m |
|
Main Level |
Bedroom |
2.76 m |
3.22 m |
2.76 m x 3.22 m |
https://www.realtor.ca/real-estate/27604622/930-sheenboro-crescent-ottawa-1105-fallingbrookpineridge

































