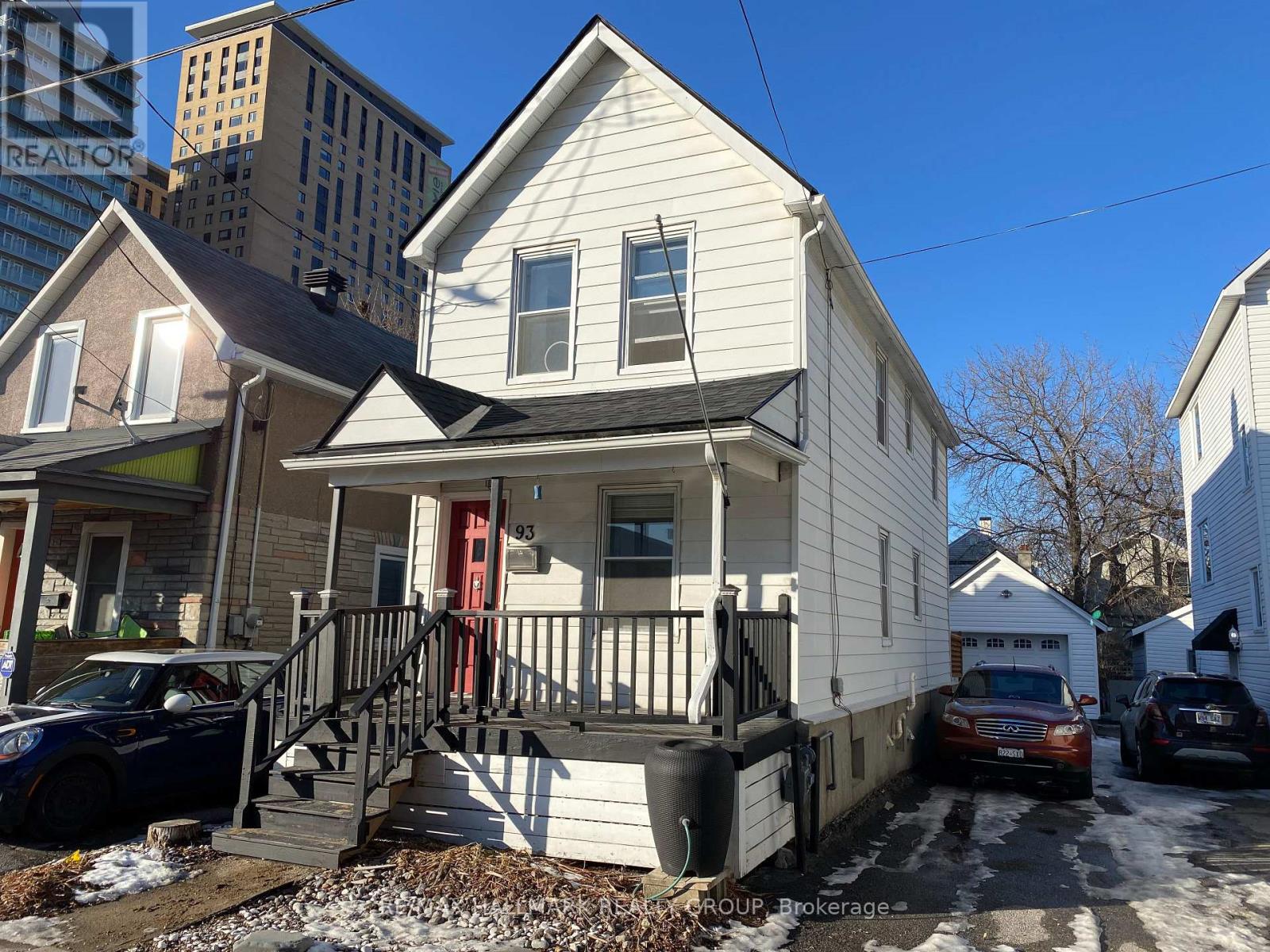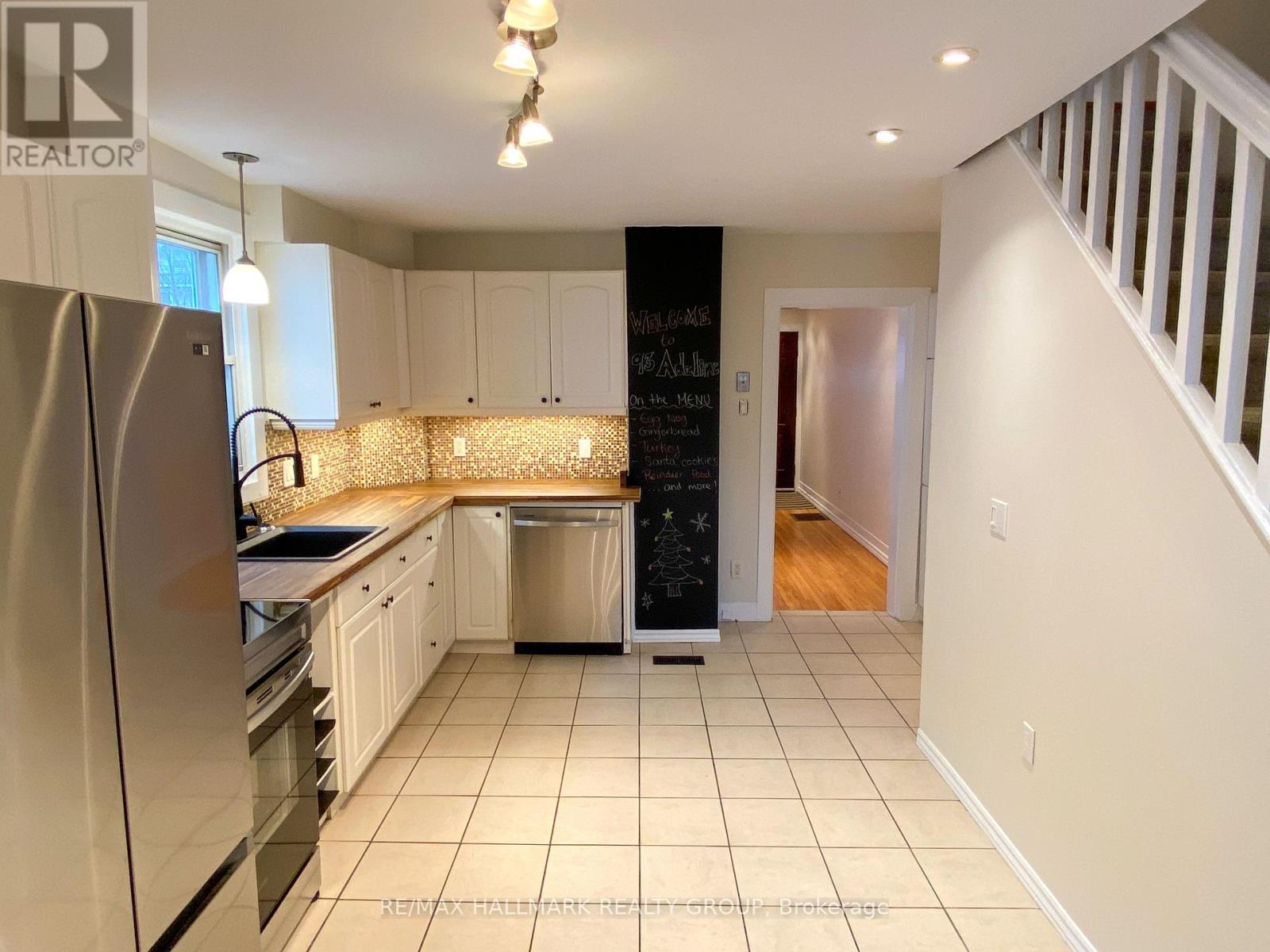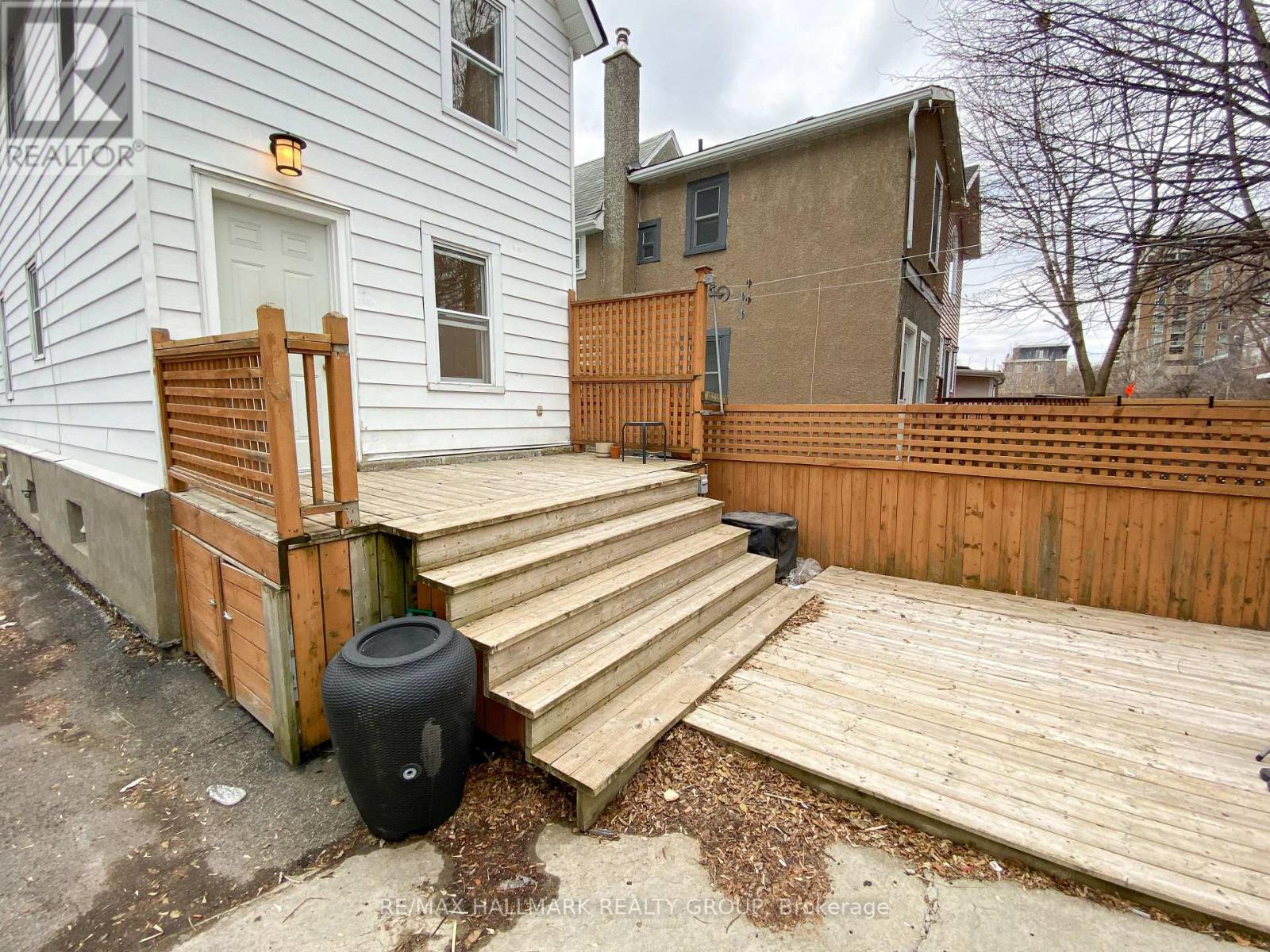3 Bedroom
1 Bathroom
Central Air Conditioning
Forced Air
$2,900 Monthly
Don't miss your chance to rent this beautifully updated, 3 bedroom home in the heart of Little Italy! The renovated kitchen boasts brand new stainless steel appliances, butcher block countertops, and a chalkboard feature wall, and leads out to your private back deck and maintenance free back yard - perfect for summertime entertaining. Enjoy a coffee on your front porch in the morning sunshine, located just off of the spacious living room. A brand new, in-suite washer and dryer add the final touch of convenience. This location simply cannot be beat; walking distance to some of Ottawa's best restaurants, shops and cafes, close to the natural beauty and paths of Dow's Lake, the Rideau Canal, and Trillium Pathway, just steps from the LRT station and easy highway access. Available February 1st 2025. Deposit: $5800. (id:34792)
Property Details
|
MLS® Number
|
X11897477 |
|
Property Type
|
Single Family |
|
Community Name
|
4502 - West Centre Town |
|
Amenities Near By
|
Public Transit, Park |
|
Features
|
Lane, Carpet Free |
|
Parking Space Total
|
4 |
|
Structure
|
Deck, Porch |
Building
|
Bathroom Total
|
1 |
|
Bedrooms Above Ground
|
3 |
|
Bedrooms Total
|
3 |
|
Appliances
|
Dishwasher, Dryer, Refrigerator, Stove, Washer |
|
Basement Development
|
Unfinished |
|
Basement Type
|
Full (unfinished) |
|
Construction Style Attachment
|
Detached |
|
Cooling Type
|
Central Air Conditioning |
|
Exterior Finish
|
Vinyl Siding |
|
Foundation Type
|
Poured Concrete |
|
Heating Fuel
|
Natural Gas |
|
Heating Type
|
Forced Air |
|
Stories Total
|
2 |
|
Type
|
House |
|
Utility Water
|
Municipal Water |
Parking
Land
|
Acreage
|
No |
|
Land Amenities
|
Public Transit, Park |
|
Sewer
|
Sanitary Sewer |
Rooms
| Level |
Type |
Length |
Width |
Dimensions |
|
Second Level |
Bedroom |
4.36 m |
3.32 m |
4.36 m x 3.32 m |
|
Second Level |
Bedroom |
3.78 m |
3.14 m |
3.78 m x 3.14 m |
|
Second Level |
Bedroom |
3.53 m |
2.61 m |
3.53 m x 2.61 m |
|
Second Level |
Bathroom |
3.45 m |
1.87 m |
3.45 m x 1.87 m |
|
Main Level |
Living Room |
6.04 m |
4.36 m |
6.04 m x 4.36 m |
|
Main Level |
Kitchen |
7.41 m |
4.36 m |
7.41 m x 4.36 m |
https://www.realtor.ca/real-estate/27747767/93-adeline-street-ottawa-4502-west-centre-town

























